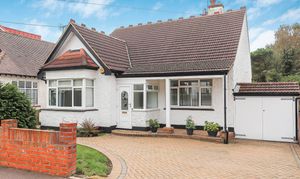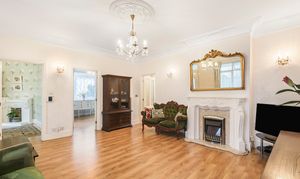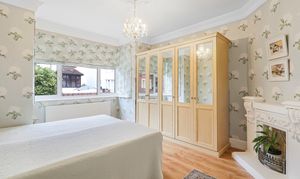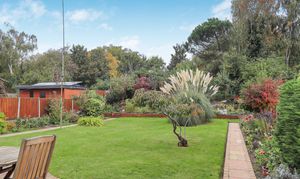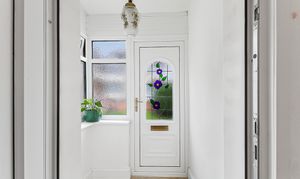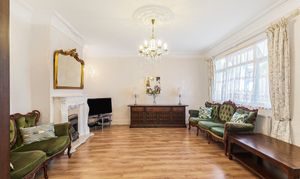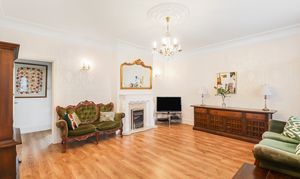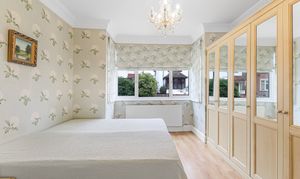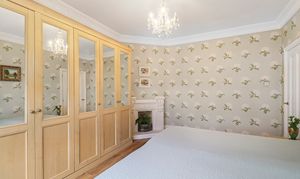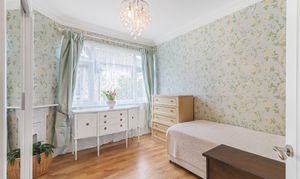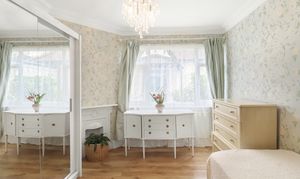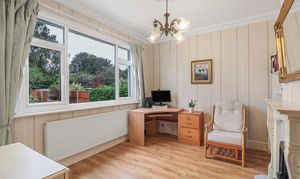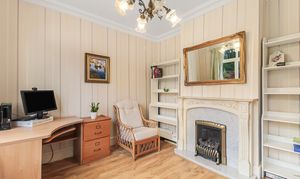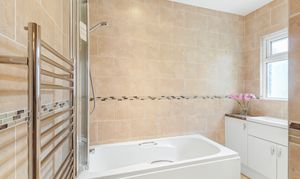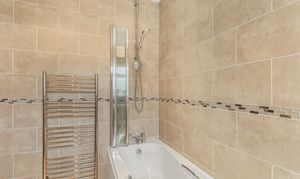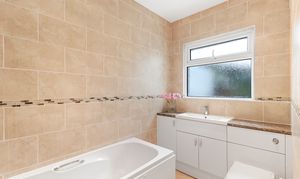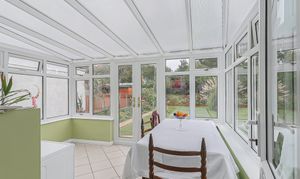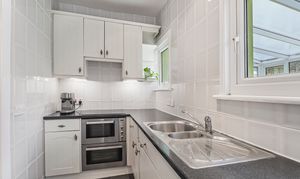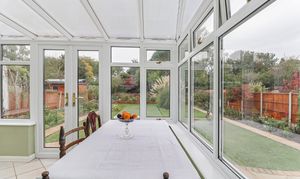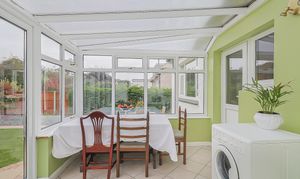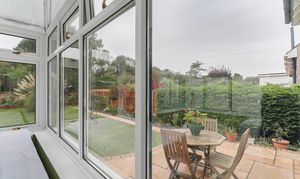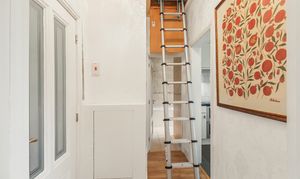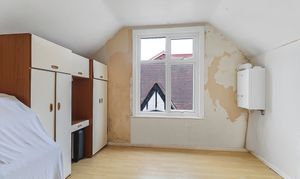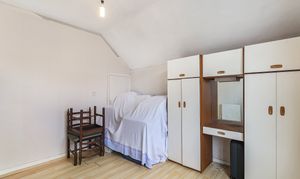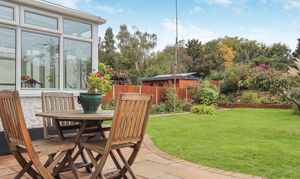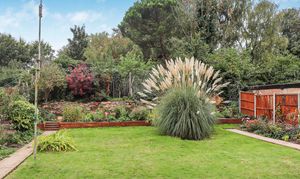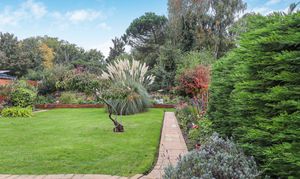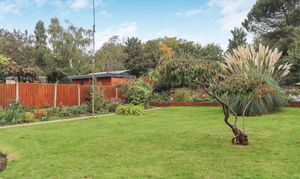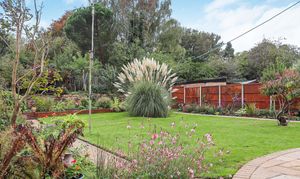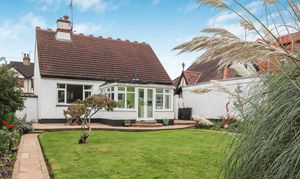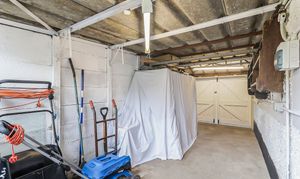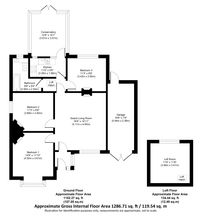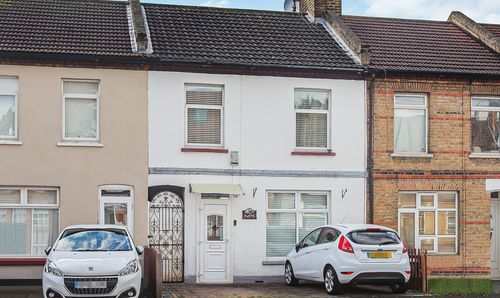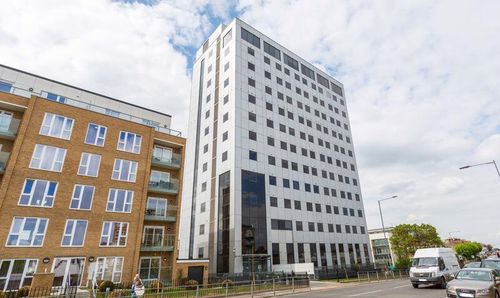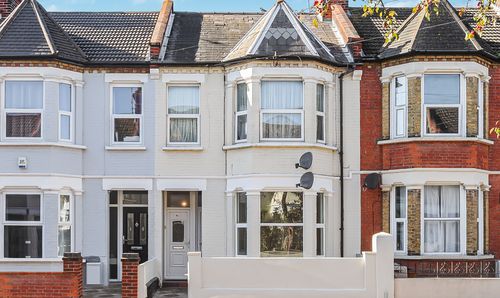Book a Viewing
To book a viewing for this property, please call Blackshaw Homes, on 01702 462 455.
To book a viewing for this property, please call Blackshaw Homes, on 01702 462 455.
3 Bedroom Detached Bungalow, Tunbridge Road, Southend-On-Sea, SS2
Tunbridge Road, Southend-On-Sea, SS2

Blackshaw Homes
Blackshaw Homes Ltd, 451 Southchurch Road
Description
***GUIDE PRICE £400,000 TO £425,000*** NO ONWARD CHAIN - A delightful detached bungalow offering modern comforts and a beautiful garden setting**
This charming property is situated on the sought-after Tunbridge Road, providing a peaceful and convenient location. The beautifully landscaped frontage features ample parking space, greenery, a power and light-equipped garage, and side garden access.
The expansive plot boasts a stunning 80ft rear garden, ideal for outdoor entertaining. Enjoy patio seating areas, a well-maintained lawn, and a sense of privacy and seclusion.
Inside, the grand reception room boasts high ceilings and a feature fireplace, creating a welcoming atmosphere for gatherings. The compact, modern kitchen seamlessly flows into a spacious conservatory, providing ample room to create a combined kitchen/dining area.
Three generously sized double bedrooms, each capable of accommodating a king-size bed, offer plenty of space for relaxation. The luxurious bathroom features tiled walls and floors, ample storage, a heated towel rail, and a shower over the bath.
The property has been meticulously maintained, including the installation of a new boiler in 2022. The charming porch entrance and fully boarded loft room, complete with power, lighting, windows, and ample storage, add further value to this home.
Enjoy the convenience of being within walking distance of three mainline stations, the town centre, Priory Park, and Southend Hospital. This exceptional property offers a wonderful opportunity to live in a desirable location with modern amenities and a beautiful outdoor space.
Key Features
- A charming, fully detached bungalow with modern amenities, located on the desirable Tunbridge Road. NO ONWARD CHAIN.
- Beautifully landscaped frontage featuring plenty of parking space, lush greenery, a 19ft garage equipped with power and lighting, and convenient side garden access.
- Situated on an expansive plot, this home showcases a stunning 80ft rear garden, complete with patio seating spots, a beautifully maintained lawn, and a sense of privacy and seclusion.
- The grand reception room boasts high ceilings and a striking feature fireplace, ideal for hosting gatherings.
- A compact, modern kitchen smoothly transitions into a generous conservatory, providing abundant space to merge and create a kitchen/diner (floors already levelled)
- Three generously sized double bedrooms, each easily accommodating king-size beds and flooded with natural light.
- Luxurious bathroom featuring tiled walls and floor, ample storage, a heated towel rail, and a shower over the bath.
- The property has been meticulously maintained by its current owner, including the installation of a brand-new boiler in 2022. You can move in with complete peace of mind.
- This property boasts a charming porch entrance and a fully boarded loft room. The loft room comes complete with power, lighting, and a window, as well as ample storage space.
- Presenting a unique opportunity with superb convenience. Located near 3 stations, town centre, Priory Park, Southend Hospital, and Southend High School for Boys.
Property Details
- Property type: Bungalow
- Price Per Sq Foot: £350
- Approx Sq Feet: 1,184 sqft
- Plot Sq Feet: 5,543 sqft
- Property Age Bracket: 1910 - 1940
- Council Tax Band: D
Rooms
External Storm Porch
Floorplans
Outside Spaces
Parking Spaces
Location
Properties you may like
By Blackshaw Homes
