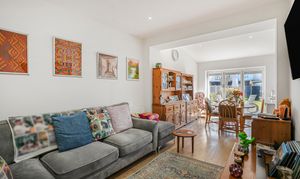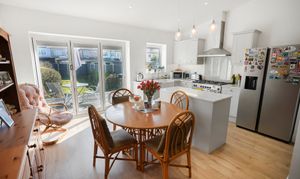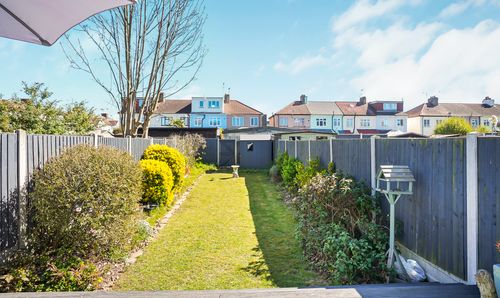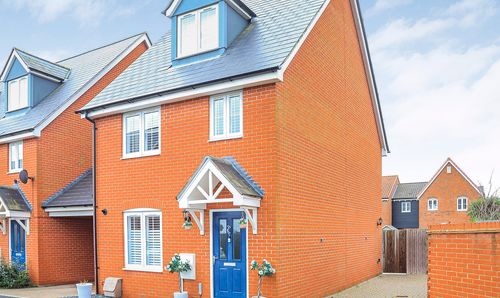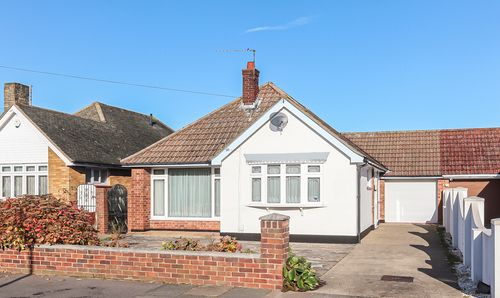3 Bedroom End of Terrace House, Stanfield Road, Southend-On-Sea, SS2
Stanfield Road, Southend-On-Sea, SS2

Blackshaw Homes
Blackshaw Homes Ltd, 451 Southchurch Road
Description
This exquisite three-bedroom end-of-terrace house on Stanfield Road blends period charm with contemporary luxury, offering immaculately presented accommodation throughout. The elegant front reception room features a bay window and electric log burner, creating a warm and inviting atmosphere. Bespoke shutters adorn both the living room and all three bedrooms, adding a touch of sophistication and privacy. The heart of the home is the stunning open-plan living space, seamlessly combining the kitchen, dining, and family areas. The bespoke kitchen is fitted with high-end fixtures including a butler sink, island, range cooker, and bi-folding doors that open onto the beautifully landscaped rear garden.
A bright and airy entrance hall welcomes you inside, complete with a useful porch and contemporary guest cloakroom/WC. Further enhancing the home’s practicality are a separate utility room and a modern family bathroom. Outside, the generously sized rear garden boasts a lawn, vibrant planted borders, a handy garden shed, and raised composite decking – perfect for al fresco dining. The property also benefits from a private driveway, providing off-road parking for added convenience.
Ideally positioned close to Southend High Street, the railway station, and excellent local amenities, this home is perfect for families seeking style and convenience. With its prime location, superb transport links, and proximity to outstanding schools and leisure facilities, this exceptional property offers a truly desirable lifestyle in a popular residential area.
Key Features
- Premium 3-bedroom period property, finished to the highest standards with bespoke shutters and elegant design touches
- An elegant front reception room, brightened by a bay window and featuring an electric log burner
- A truly amazing open-plan living space, where kitchen, dining, and family areas merge, opening to the garden via bi-folding doors
- A thoughtfully designed, bespoke kitchen complete with a butler sink, island, range cooker, and a well-appointed utility room
- A bright and spacious entrance hall, featuring a practical porch and a contemporary guest cloakroom/WC
- A roomy landing with convenient access to the loft space
- Three well-proportioned bedrooms (two doubles and a spacious single), all fitted with stylish shutters for privacy and charm
- A modern first-floor bathroom featuring a three-piece suite, heated towel rail, shower over bath, and fully tiled walls and floors
- A large, landscaped rear garden featuring a lawn, composite decking for al fresco dining, vibrant borders, and a garden shed
- Driveway offering convenient off-road parking, adding to the home’s practicality
Property Details
- Property type: House
- Price Per Sq Foot: £383
- Approx Sq Feet: 980 sqft
- Plot Sq Feet: 2,110 sqft
- Council Tax Band: C
Rooms
Porch
Floorplans
Outside Spaces
Parking Spaces
Location
Properties you may like
By Blackshaw Homes









