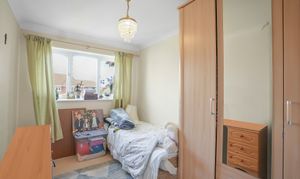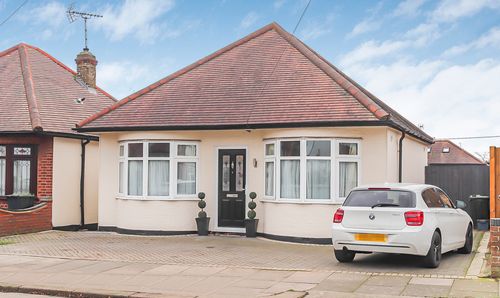2 Bedroom Semi Detached House, Torrington, Shoeburyness, SS3
Torrington, Shoeburyness, SS3

Blackshaw Homes
Blackshaw Homes Ltd, 451 Southchurch Road
Description
GUIDE PRICE £270,000 to £290,000 ***Spacious Two-Bedroom Home in Bishopsteignton – Rare Opportunity Near Thorpe Bay Station***This well-presented two-bedroom terraced house offers exceptional value in the sought-after Bishopsteignton development—a rare chance to secure a home in this popular area at an accessible price point. Perfect for first-time buyers, commuters, or families, the property boasts a prime location within the catchment areas for Thorpedene Primary School and Shoeburyness High School, making it an ideal long-term investment.
The home welcomes you with a spacious porch, providing handy storage for coats and shoes before leading into the bright open-plan lounge/diner (22'9 x 14'9)—a fantastic space for relaxing and entertaining. The practical fitted kitchen includes ample storage and workspace, while upstairs, the landing provides access to a loft space, offering additional storage potential.
Two well-proportioned bedrooms (master 11'5 x 10'9) ensure comfortable living, complemented by a modern three-piece bathroom. Outside, the very private rear garden (approx. 40ft) is a peaceful retreat, fully enclosed for relaxation or summer gatherings. A major advantage is the two allocated parking spaces—a highly desirable feature in this location.
With Thorpe Bay Station just a short walk away, commuters will appreciate the direct links to London, while the proximity to local shops, parks, and the seafront adds to the appeal. This is a turnkey home in a fantastic spot, ready for its next owner.
EPC Rating: D
Key Features
- Great Location – Quiet cul-de-sac in the Bishopsteignton development, close to Thorpe Bay Station.
- Open-Plan Living – Lounge/diner (22'9 x 14'9) with plenty of natural light.
- Fitted Kitchen – Functional and well-equipped.
- Two Good-Sized Bedrooms – Master bedroom (11'5 x 10'9) and second bedroom (11'2 x 7'7).
- Modern Bathroom – Three-piece suite.
- Private Rear Garden – Approx. 40ft, low-maintenance outdoor space.
- Two Allocated Parking Spaces – No hassle finding a spot.
- Double Glazing & Gas Heating – Keeps the home warm and efficient.
- Walking Distance to Thorpe Bay Station – Easy commute to London.
- Close to Schools & Amenities – Perfect for families or professionals.
Property Details
- Property type: House
- Price Per Sq Foot: £398
- Approx Sq Feet: 678 sqft
- Plot Sq Feet: 1,658 sqft
- Council Tax Band: C
Floorplans
Outside Spaces
Rear Garden
Parking Spaces
Off street
Capacity: 2
Location
Properties you may like
By Blackshaw Homes



















