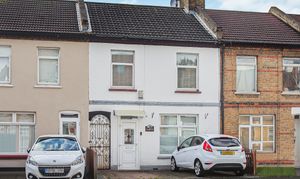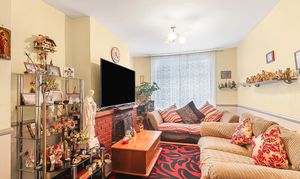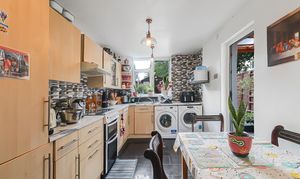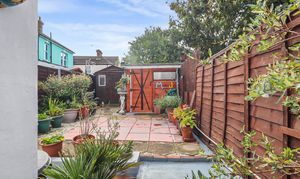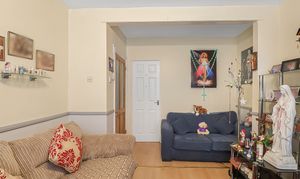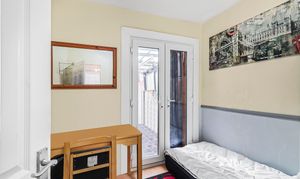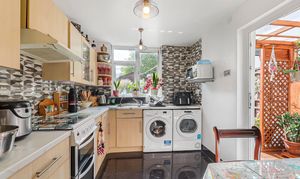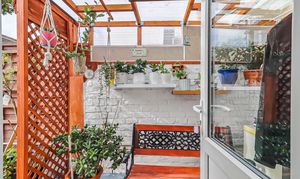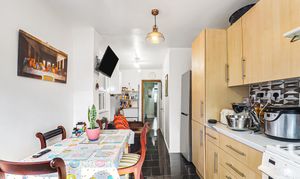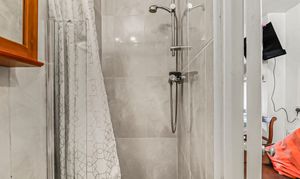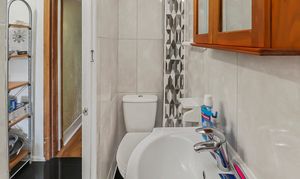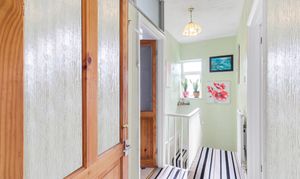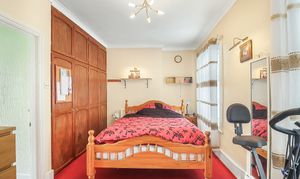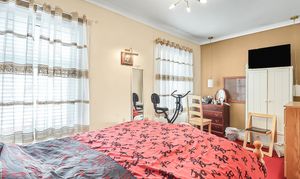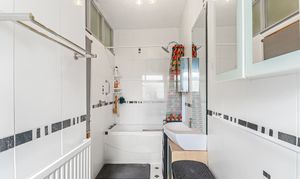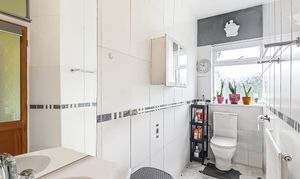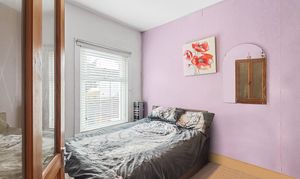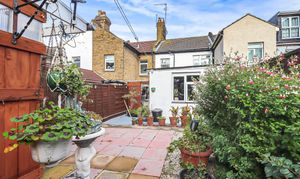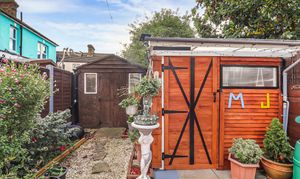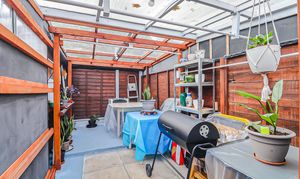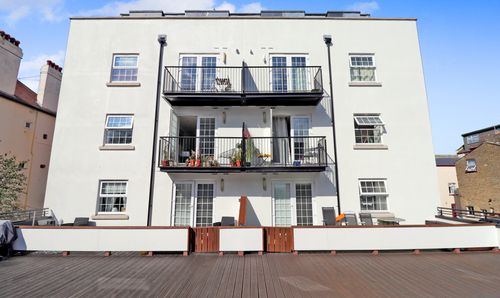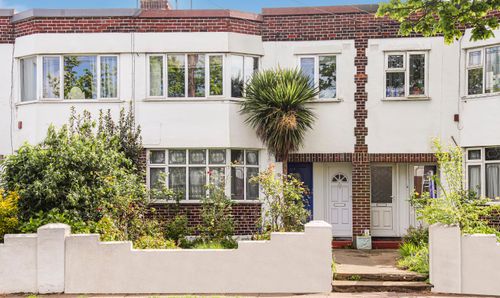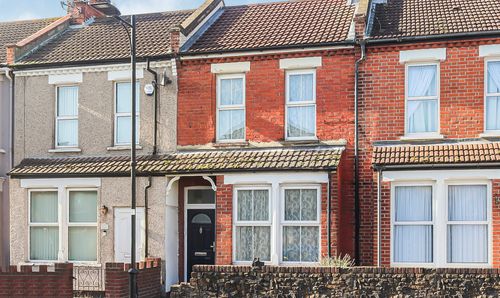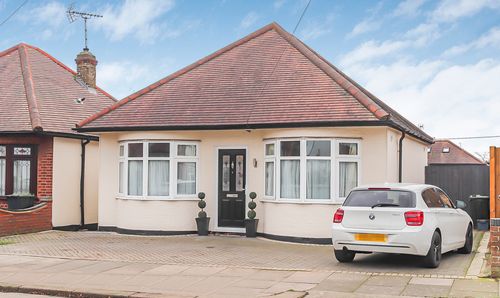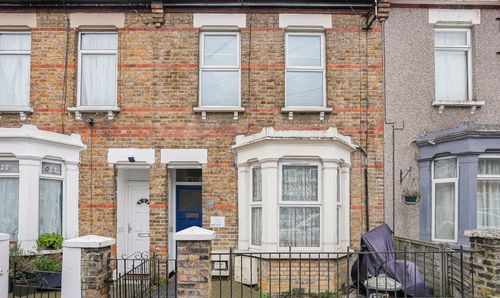Book a Viewing
To book a viewing for this property, please call Blackshaw Homes, on 01702 462 455.
To book a viewing for this property, please call Blackshaw Homes, on 01702 462 455.
2 Bedroom End of Terrace House, North Road, Westcliff-On-Sea, SS0
North Road, Westcliff-On-Sea, SS0

Blackshaw Homes
Blackshaw Homes Ltd, 451 Southchurch Road
Description
Guide Price £300,000 to £320,000 **Exceptional Two-Bedroom Period Property Offering Abundant Space and Contemporary Comfort**
Set in a sought-after location, this immaculately presented two-bedroom period property impresses with its generous accommodation and versatile living spaces. The property features a spacious driveway with parking space for two cars, ensuring convenience for residents and guests alike.
Upon entering the property, you are greeted by a bright and welcoming lounge/diner which has been cleverly partitioned to create a third bedroom, providing flexibility for home office use or guest accommodation. The ground floor also boasts a convenient shower room and a spacious family kitchen, ideal for relaxed dining and lounging. Adjacent to the kitchen, a covered sunroom offers a multifunctional space that effortlessly transitions between utility and leisure.
Ascending to the first floor, a large family bathroom complements the layout and serves the three bedrooms. The spacious and airy landing provides access to the loft space, bedrooms, and bathroom. The master bedroom is an exceptional retreat featuring built-in wardrobes and abundant natural light streaming in through two windows. The second double bedroom offers ample storage space, ideal for maintaining an organised living environment. The loft is boarded with power and lighting.
Outside, the south-facing landscaped garden provides a serene oasis, complete with side access, a shed, and a substantial summerhouse equipped with power and lighting. Perfect for outdoor entertaining or peaceful relaxation, the garden enhances the appeal of this property.
Situated within the catchment area of Westborough Primary School and Chase High School, the property also benefits from proximity to Westcliff Grammar Schools and St. Thomas More. Prittlewell mainline station, Southend Hospital, and Priory Park are conveniently close by, offering accessibility to essential amenities and transport links.
In summary, this property offers a rare opportunity to acquire a period home with modern conveniences and ample space for contemporary living. Arrange a viewing today to fully appreciate the charm and versatility of this exceptional residence.
EPC Rating: E
Key Features
- A two-bedroom period property that offers more room than meets the eye
- Featuring a spacious driveway that can easily accommodate two cars
- The spacious lounge/diner has been cleverly divided to create a third bedroom, perfect for guests or a home office.
- A large family bathroom upstairs and a useful shower room downstairs
- A spacious family kitchen that comfortably accommodates dining and lounging areas
- The covered sunroom off the kitchen is a versatile space that can be used for both drying clothes and enjoying the outdoors.
- The bright, spacious and airy landing provides access to the loft, bedrooms and bathroom
- A spacious master bedroom with impressive dimensions, featuring built-in wardrobes and two windows.
- A spacious second double bedroom with ample storage space
- South facing landscaped garden with side access, featuring a shed and a huge summerhouse equipped with power and lighting
Property Details
- Property type: House
- Price Per Sq Foot: £396
- Approx Sq Feet: 807 sqft
- Plot Sq Feet: 1,507 sqft
- Property Age Bracket: 1910 - 1940
- Council Tax Band: B
Rooms
Entrance Hallway
Loft Space
Boarded with power and lighting
Floorplans
Outside Spaces
Parking Spaces
Location
Properties you may like
By Blackshaw Homes
