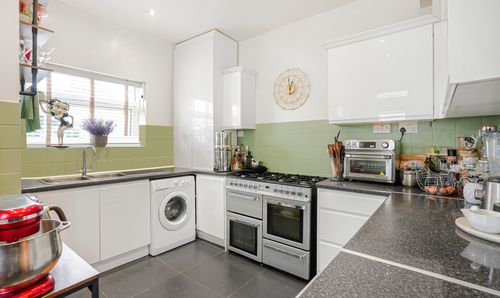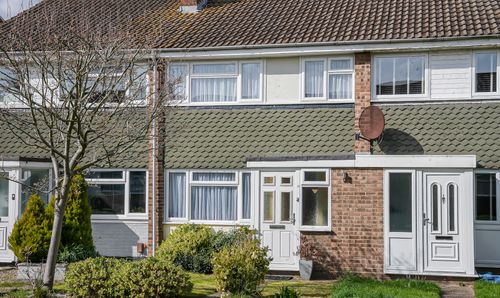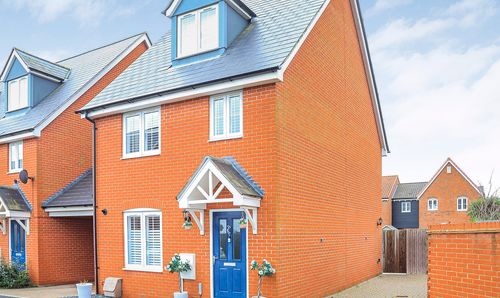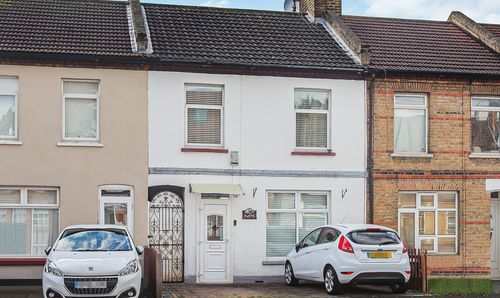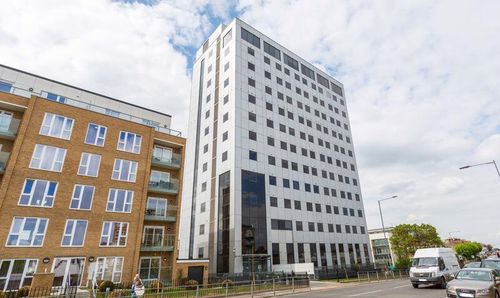5 Bedroom Semi Detached House, Ambleside Drive, Southend-On-Sea, SS1
Ambleside Drive, Southend-On-Sea, SS1

Blackshaw Homes
Blackshaw Homes Ltd, 451 Southchurch Road
Description
An elegant Victorian 5-bedroom semi-detached house, this property beautifully blends timeless charm with contemporary updates, showcasing high ceilings and spacious rooms throughout. Upon entering, a useful porch leads into a welcoming entrance hall. This flows seamlessly into the open-plan 26ft lounge/diner and kitchen/family room, creating a sociable and versatile living space, perfect for hosting gatherings or enjoying quality family time. The kitchen is well-equipped, offering ample cupboard space, modern appliances, and room for culinary creations. The kitchen also provides access to the garden and features a breakfast bar, perfect for casual dining.
Upstairs, a particularly spacious first-floor landing offers excellent storage and provides access to the five generously sized bedrooms, catering to the needs of a growing family. The opulent master bedroom features a bay window and a luxurious freestanding bath for moments of indulgence. From the landing, a further staircase leads to the top floor, where you'll find the fifth bedroom and a well-appointed family bathroom. Two contemporary bathrooms in total ensure convenience for busy households. The property offers plentiful storage solutions, including under-stairs storage and boarded eaves, making organisation effortless.
Step outside to the secluded rear garden, complete with a patio area, low-maintenance lawn, and an outside WC – a serene space for relaxation and outdoor enjoyment. Ample parking is provided by a driveway accommodating three vehicles. Situated near Southchurch Park, the property benefits from easy access to transport links, reputable schools, and the nearby seafront. A leisurely stroll will take you to Southchurch Village, with its variety of shops, restaurants, and vibrant bars.
EPC Rating: E
Key Features
- This elegant Victorian home seamlessly blends period charm with modern updates, boasting high ceilings and spacious rooms throughout.
- Step inside and discover a generous 26ft lounge/diner, perfect for entertaining guests or enjoying family time.
- The well-appointed kitchen offers ample cupboard space, modern appliances, and plenty of room for culinary creations.
- Enjoy the convenience of a separate breakfast room, ideal for casual dining or morning coffee.
- Retreat to the luxurious master bedroom featuring a bay window and a free-standing bath for a touch of indulgence.
- Five well-proportioned bedrooms provide ample space for the whole family, with a versatile top-floor room offering ensuite facilities - perfect for guests or older children.
- Two modern bathrooms ensure convenience for busy households.
- Relax and enjoy the outdoors in the private rear garden, complete with a patio area, easy-to-maintain lawn and outside WC
- Parking is a breeze with a driveway that accommodates three vehicles
- Situated near Southchurch Park, you'll have easy access to transport links, schools, and the seafront.
- Take a leisurely stroll to Southchurch Village with its array of shops, restaurants, and bars.
- Benefit from ample storage throughout the property, including under-stairs storage and boarded eaves storage.
- Move straight in and enjoy this beautifully presented home
- Enjoy a convenient lifestyle on a popular residential street close to Southchurch Park
Property Details
- Property type: House
- Price Per Sq Foot: £329
- Approx Sq Feet: 1,518 sqft
- Plot Sq Feet: 2,799 sqft
- Property Age Bracket: Victorian (1830 - 1901)
- Council Tax Band: C
Rooms
Porch Entrance
Bedroom 4
2.44m x 2.08m
Second Floor Landing
Floorplans
Outside Spaces
Parking Spaces
Location
Properties you may like
By Blackshaw Homes






























