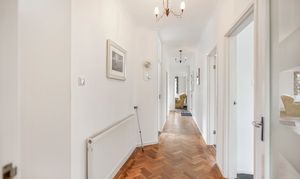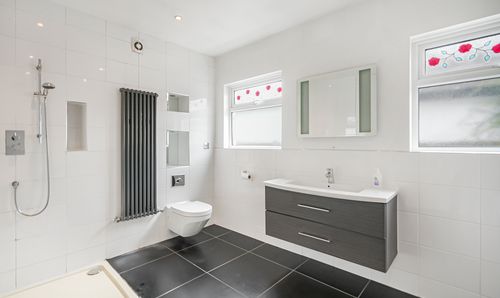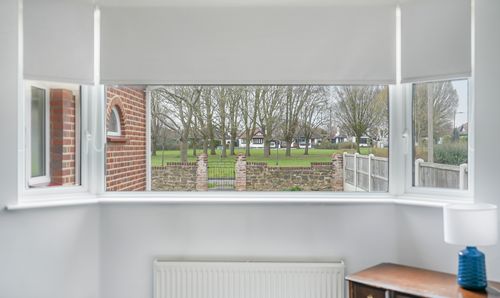2 Bedroom Detached Bungalow, Branscombe Square, Thorpe Bay
Branscombe Square, Thorpe Bay

Blackshaw Homes
Blackshaw Homes Ltd, 451 Southchurch Road
Description
Nestled in one of Thorpe Bay’s most sought-after postcodes, this exceptional 2-bedroom detached bungalow epitomises modern elegance and peaceful living. Graciously positioned to overlook the serene Branscombe Square Gardens, this residence presents a harmonious blend of sophistication and comfort.
Approaching the property, a picturesque frontage greets you, complete with immaculate landscaping and ample driveway space leading to the 19ft detached garage. Stepping through the entrance, you are welcomed into a spacious hallway adorned with eye-catching herringbone flooring and a conveniently placed guest cloakroom/WC.
The well-appointed front reception room beckons with its generous proportions and captivating views, offering a versatile space for both living and dining. Adjoining the reception room, the stylish kitchen flows seamlessly into a conservatory/utility area, promising endless possibilities for transforming it into a spacious open-plan kitchen/diner to suit your lifestyle.
Two generously sized double bedrooms provide peaceful retreats, each overlooking different aspects of the property. The expansive family bathroom exudes luxury with its elegant features, including a double-ended soaking tub, an open-plan shower, a designer radiator, and a modern wall-hung vanity sink and WC.
Beyond the interiors, the property boasts a secluded rear garden meticulously maintained to offer a tranquil outdoor escape. The garden features a well-manicured lawn and a private patio area, providing the perfect setting for outdoor relaxation. Convenient side access on both sides of the property enhances the functionality and appeal of the outdoor space.
With its prime location, well-designed interiors, and exceptional features, this bungalow presents a rare opportunity to own a distinctive residence in a premier setting. Don't miss your chance to experience the charm and allure of this remarkable property.
EPC Rating: D
Key Features
- Situated in one of Thorpe Bay's most desirable postcodes, this home boasts a prime location overlooking the tranquil Branscombe Square Gardens.
- A picture-perfect frontage with a flawless garden and plentiful driveway space in front of the garage.
- "Spacious entrance hall with impressive dimensions and attractive herringbone flooring and a guest cloakroom/WC.
- This generous front reception room offers ample living and dining space, all while enjoying scenic views.
- The stylish kitchen leads to a conservatory/utility area, offering excellent potential to create a spacious open-plan kitchen/diner.
- Two spacious double bedrooms offer picturesque views, one overlooking the front and the other the rear.
- This expansive and luxurious four-piece family bathroom boasts a double-ended soaking tub, a spacious open-plan shower, a designer radiator, and a sleek wall-hung vanity sink and WC.
- This property includes a 19ft detached garage with power and lighting, providing both front access and a garden courtesy entrance.
- A tranquil and private rear garden, secluded from neighbouring properties, features an immaculate lawn and patio area, and benefits from convenient side access on both sides.
- Don't miss this rare and remarkable opportunity to own a special bungalow in a premier location.
Property Details
- Property type: Bungalow
- Price Per Sq Foot: £710
- Approx Sq Feet: 915 sqft
- Plot Sq Feet: 6,286 sqft
- Council Tax Band: E
Rooms
Conservatory
4.04m x 2.42m
Floorplans
Outside Spaces
Parking Spaces
Location
Properties you may like
By Blackshaw Homes



























































