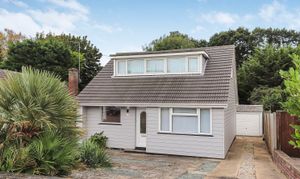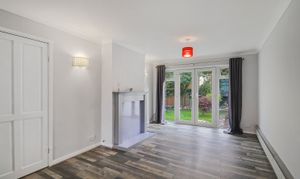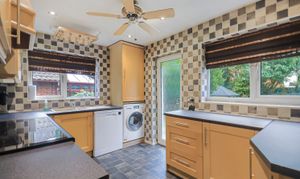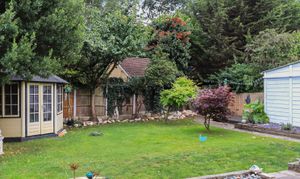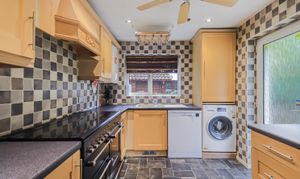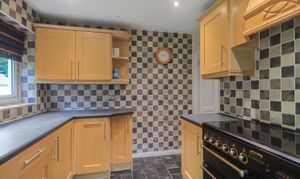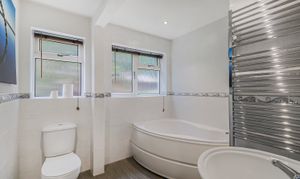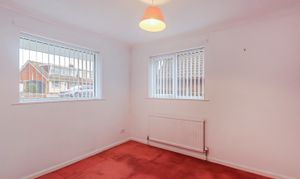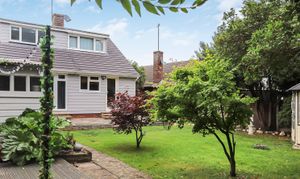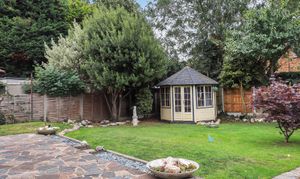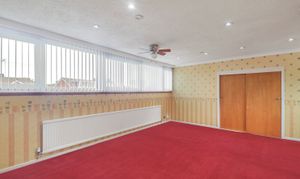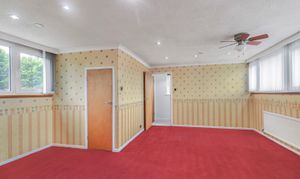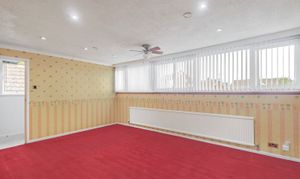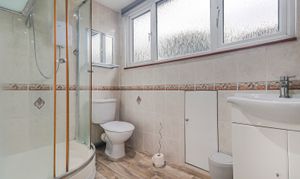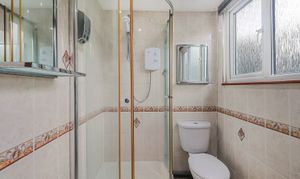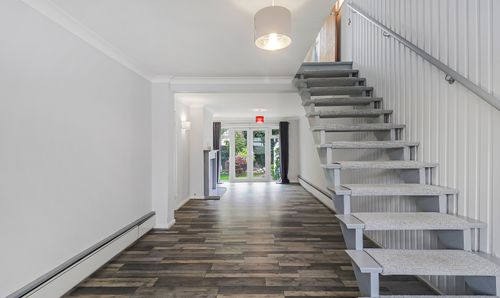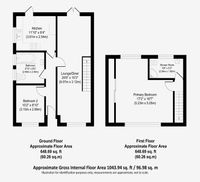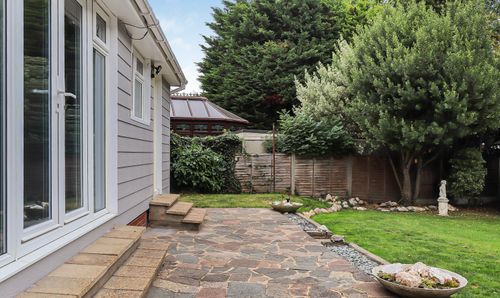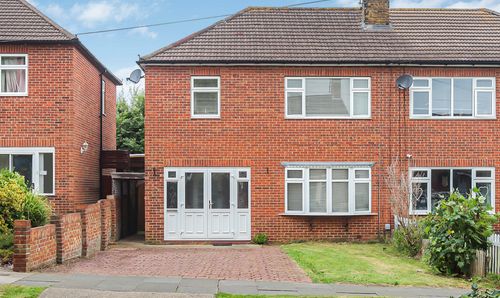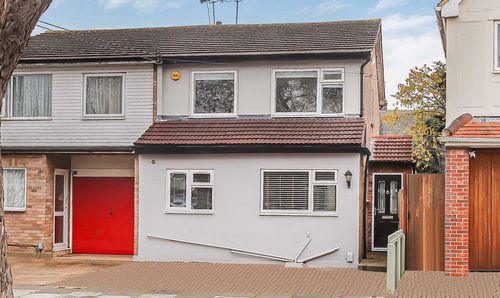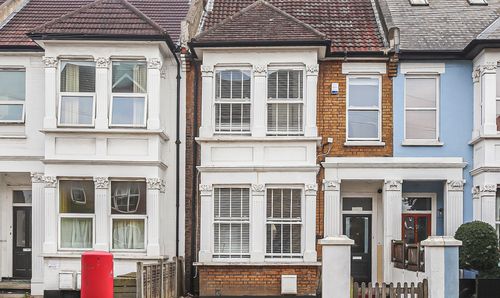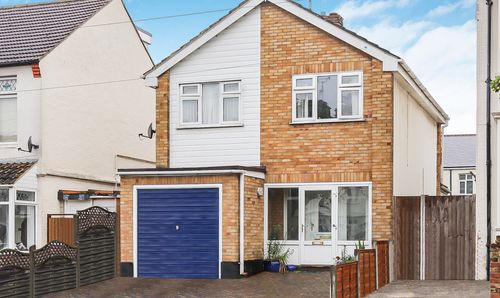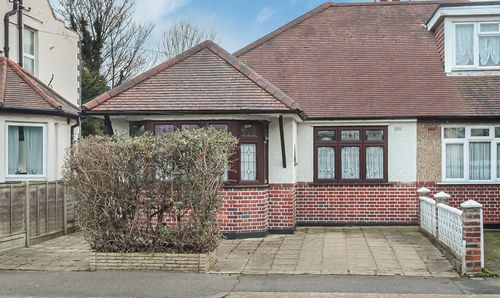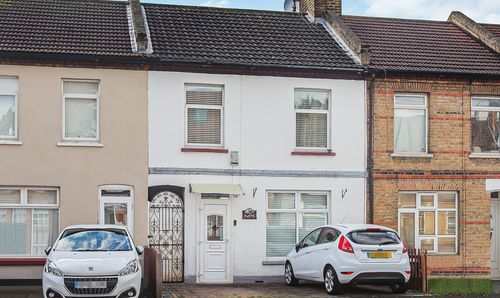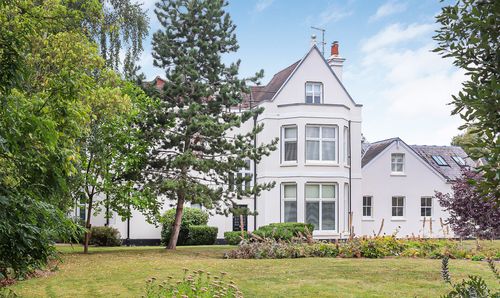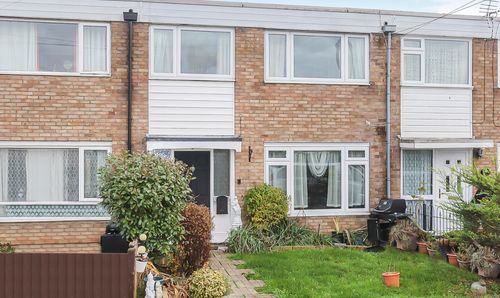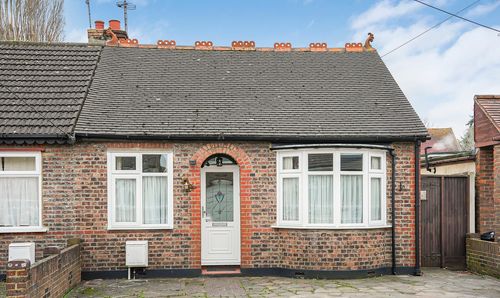Book a Viewing
To book a viewing for this property, please call Blackshaw Homes, on 01702 462 455.
To book a viewing for this property, please call Blackshaw Homes, on 01702 462 455.
2 Bedroom Detached Chalet Bungalow, Southernhay, Leigh-On-Sea, SS9
Southernhay, Leigh-On-Sea, SS9

Blackshaw Homes
Blackshaw Homes Ltd, 451 Southchurch Road
Description
GUIDE PRICE £375,000 to £400,000 Presenting a rare opportunity to own a truly exceptional property, this spacious two-bedroom detached chalet bungalow is situated on Southernhay, a sought-after location in Eastwood, SS9. The property boasts a striking modern exterior with excellent frontage, providing parking for up to 5 cars and a beautifully landscaped front garden that also offers potential for additional parking.
Spread across a generous plot, this property encompasses 1050 square feet of floor space, offering the possibility of conversion into a three-bedroom home without the need for an extension. The enchanting private garden is a standout feature, with mature trees, a secluded summerhouse, a patio, a lawn, and a detached garage/workshop providing a tranquil outdoor retreat.
The interior of this home is equally impressive, featuring a spacious and contemporary 29ft lounge/diner flooded with natural light from French doors leading out to the garden. The sizeable kitchen offers garden views and direct access, with ample space for a range cooker and full-size dishwasher. Each of the two well-appointed bathrooms, including a large ground floor bathroom and a first-floor bathroom adjacent to the master bedroom, exudes comfort and style.
The property's crowning jewel is the stunning 18ft x 17ft master bedroom suite on the first floor, complete with extensive storage and fitted blinds. A second bedroom on the ground floor, conveniently positioned next to the bathroom, offers versatility for various uses, making this home adaptable to different living arrangements.
For peace of mind, this property benefits from no onward chain, a satisfactory electrical condition report, and a modern combi boiler that has been serviced annually. Furthermore, its convenient location near supermarkets, easy access to the A127, and proximity to Belfairs Woods and Golf Course, as well as trendy Leigh Broadway, promise a lifestyle of both convenience and leisure. School Catchment is the highly regarded Eastwood Academy, adding to the appeal of this remarkable residence.
EPC Rating: E
Key Features
- A spacious two-bedroom detached chalet bungalow, set on a generous plot on the desirable Southernhay in Eastwood, SS9
- A striking modern exterior with excellent frontage, offering parking for up to 5 cars and a landscaped front garden with potential for additional parking
- With its generous 1050 square feet of floor space, this property has the potential to be converted into a three-bedroom home without the need for an extension
- A truly enchanting private garden, boasting generous dimensions and lovely outlooks. With mature trees, a secluded summerhouse, a patio, a lawn, and a detached garage/workshop
- A spacious, contemporary 29ft lounge/diner, bathed in natural light from French doors that lead out to the garden
- A sizeable kitchen offering garden views and direct access, with ample space for a range cooker and a full-size dishwasher
- Two well-appointed bathrooms, including a large ground floor bathroom and a first-floor bathroom located adjacent to the master bedroom
- A truly impressive 18ft x 17ft master bedroom suite (1st floor), offering extensive storage and fitted blinds
- A second bedroom, conveniently located on the ground floor and adjacent to the bathroom, offering versatility for a variety of uses
- Benefiting from no onward chain, a satisfactory electrical condition report, and a modern combi boiler that has been serviced annually, ensuring peace of mind for potential buyers
Property Details
- Property type: Chalet Bungalow
- Price Per Sq Foot: £357
- Approx Sq Feet: 1,050 sqft
- Plot Sq Feet: 4,392 sqft
- Council Tax Band: D
Rooms
Entrance Hall
Access Lounge/diner, Kitchen, Bedroom 2 and Family Bathroom
First Floor Landing
Access to Master bedroom and Bathroom
Floorplans
Outside Spaces
Rear Garden
South-facing and secluded rear garden with garage/workshop, patio, lawn, and Summer House.
View PhotosParking Spaces
Driveway
Capacity: 4
Garage
Capacity: 1
Location
Properties you may like
By Blackshaw Homes
