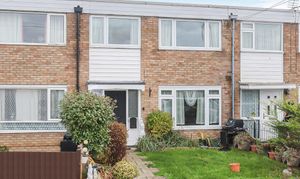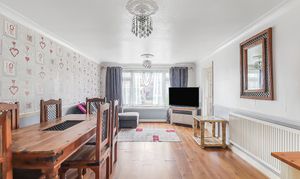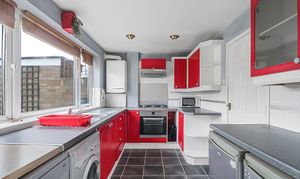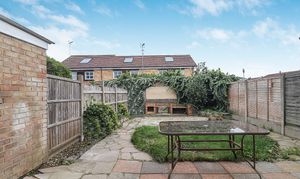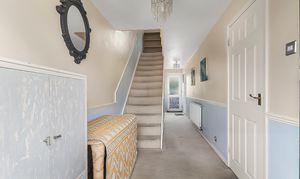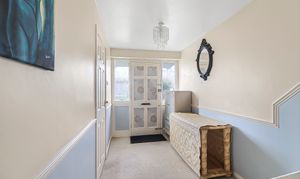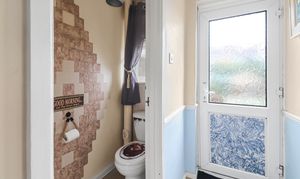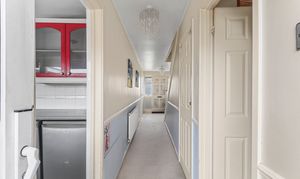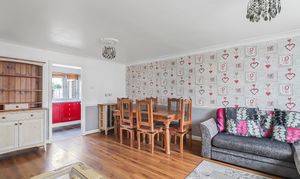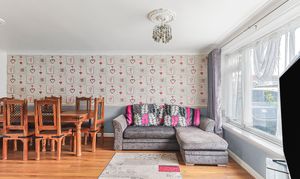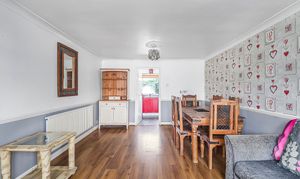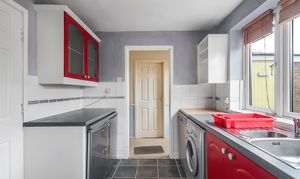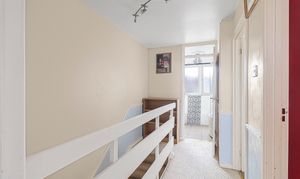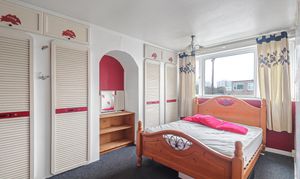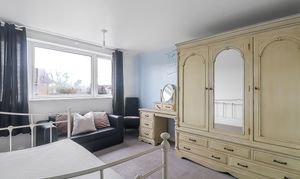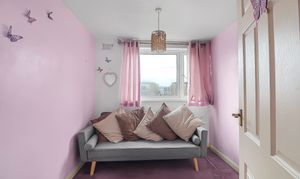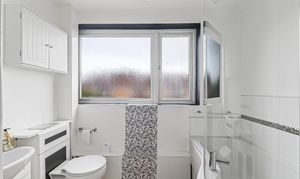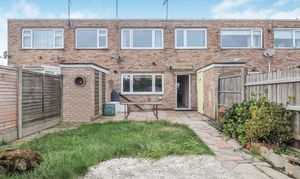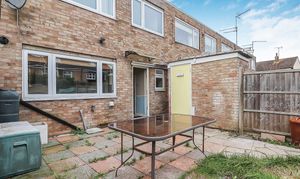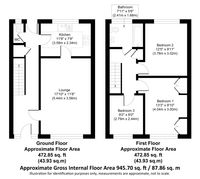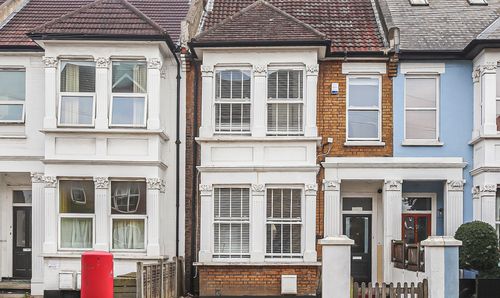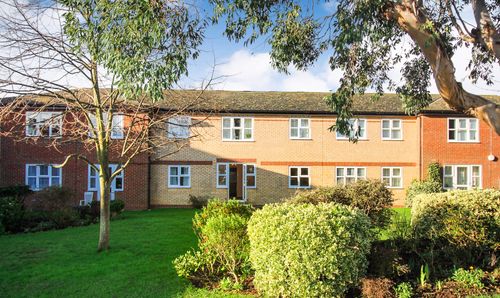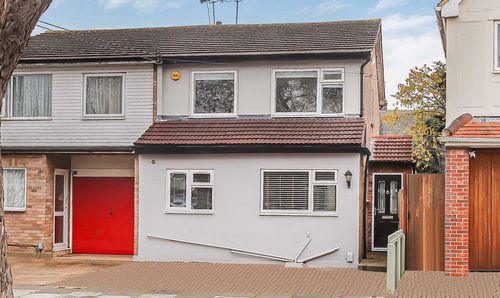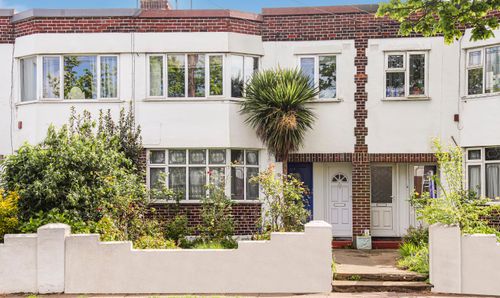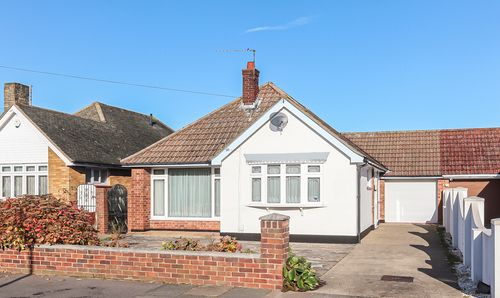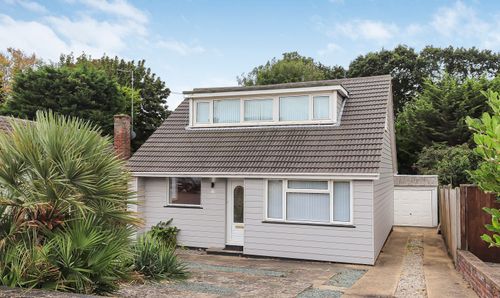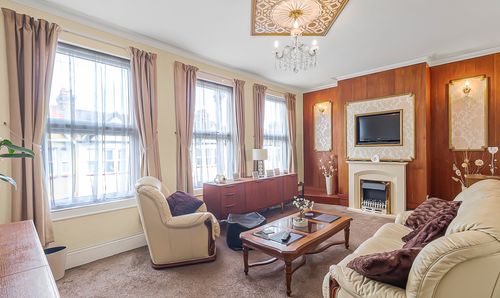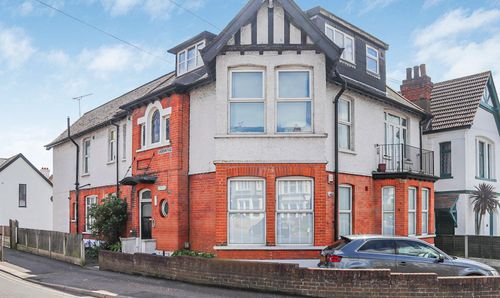Book a Viewing
To book a viewing for this property, please call Blackshaw Homes, on 01702 462 455.
To book a viewing for this property, please call Blackshaw Homes, on 01702 462 455.
For Sale
£280,000
In Excess of
3 Bedroom Terraced House, Lornes Close, Southend-On-Sea, SS2
Lornes Close, Southend-On-Sea, SS2

Blackshaw Homes
Blackshaw Homes Ltd, 451 Southchurch Road
Description
Situated in a popular family location and overlooking green space, this substantial mid-terraced house offers a rare opportunity for a new homeowner to secure a spacious and well-appointed property with no onward chain.
Stepping through the private front garden, residents are greeted by a double-length entrance hall that offers built-in storage along with a convenient guest WC for added functionality.
The ground floor of the property boasts a bright and airy reception room that seamlessly transitions into the generously proportioned family kitchen. With delightful garden views and convenient access from both the hallway and living space, the kitchen provides ample storage and workspace.
Moving upstairs via the spacious landing, three double bedrooms and a well-appointed family bathroom await. Ideal for families or those seeking additional space, two of the bedrooms offer impressively spacious layouts, suitable for master suites, while a large third bedroom provides versatility to accommodate various living arrangements. The family bathroom features a shower over the bath, a vanity sink, a heated towel rail, and practical tiled flooring.
Benefitting from a walk-way position and ample free on-street parking, residents can enjoy the convenience of nearby amenities and local attractions. The property falls within the catchment area for popular schools such as Temple Sutton and Cecil Jones, making it an ideal choice for families seeking quality education for their children. Moreover, with easy access to excellent bus links, the A127, and popular leisure facilities like Garons Park, residents can embrace a well-rounded lifestyle with beaches and other attractions just a short drive away.
EPC Rating: D
Stepping through the private front garden, residents are greeted by a double-length entrance hall that offers built-in storage along with a convenient guest WC for added functionality.
The ground floor of the property boasts a bright and airy reception room that seamlessly transitions into the generously proportioned family kitchen. With delightful garden views and convenient access from both the hallway and living space, the kitchen provides ample storage and workspace.
Moving upstairs via the spacious landing, three double bedrooms and a well-appointed family bathroom await. Ideal for families or those seeking additional space, two of the bedrooms offer impressively spacious layouts, suitable for master suites, while a large third bedroom provides versatility to accommodate various living arrangements. The family bathroom features a shower over the bath, a vanity sink, a heated towel rail, and practical tiled flooring.
Benefitting from a walk-way position and ample free on-street parking, residents can enjoy the convenience of nearby amenities and local attractions. The property falls within the catchment area for popular schools such as Temple Sutton and Cecil Jones, making it an ideal choice for families seeking quality education for their children. Moreover, with easy access to excellent bus links, the A127, and popular leisure facilities like Garons Park, residents can embrace a well-rounded lifestyle with beaches and other attractions just a short drive away.
EPC Rating: D
Key Features
- Substantial 3-bedroom terraced house, overlooking green space, available with No Onward Chain.
- Features a private front garden and a 40ft rear garden with a brick-built shed, patio, and lawn.
- Spacious double-length entrance hall with built-in storage and a guest WC.
- A bright and airy reception room, offering ample space for both dining and lounging, seamlessly connecting to the kitchen.
- A generously proportioned family kitchen, offering ample storage, delightful garden views, and convenient access from both the hallway and the main living space.
- Upstairs, a spacious landing serves all bedrooms and the family bathroom.
- Offering three double bedrooms, two of which are impressively spacious and ideal for master suites, along with a large third bedroom.
- A well-appointed family bathroom, offering a shower over the bath, a vanity sink, a heated towel rail, and tiled flooring.
- Benefitting from a quiet walk-way position and ample free on-street parking.
- In the catchment area for Temple Sutton and Cecil Jones schools, near Garons Park/Southend Leisure and Tennis Club. Excellent bus links and easy A127 access. Beaches and attractions easily accessed
Property Details
- Property type: House
- Price Per Sq Foot: £296
- Approx Sq Feet: 947 sqft
- Plot Sq Feet: 1,507 sqft
- Council Tax Band: B
Rooms
Floorplans
Outside Spaces
Parking Spaces
On street
Capacity: N/A
Location
Properties you may like
By Blackshaw Homes
Disclaimer - Property ID 5cd43cdd-c0ec-45b2-9e63-ba5dc67a015f. The information displayed
about this property comprises a property advertisement. Street.co.uk and Blackshaw Homes makes no warranty as to
the accuracy or completeness of the advertisement or any linked or associated information,
and Street.co.uk has no control over the content. This property advertisement does not
constitute property particulars. The information is provided and maintained by the
advertising agent. Please contact the agent or developer directly with any questions about
this listing.
