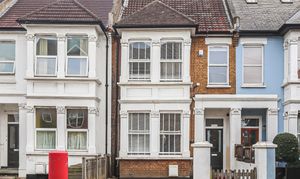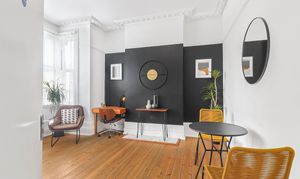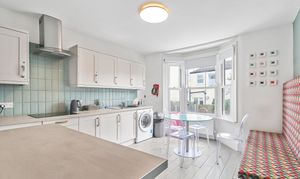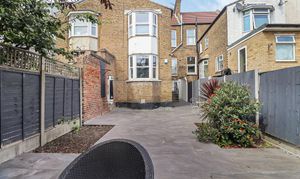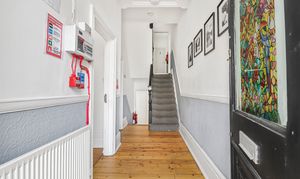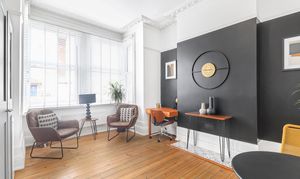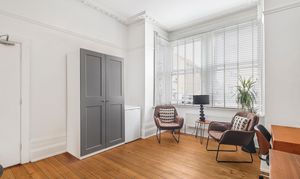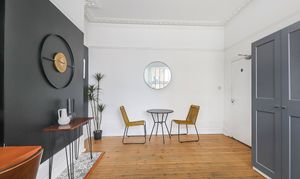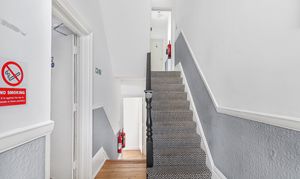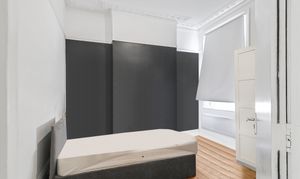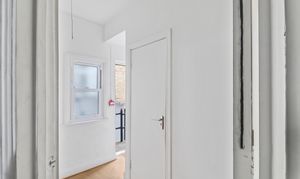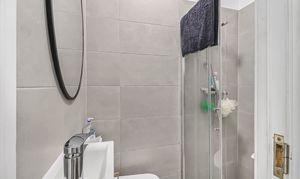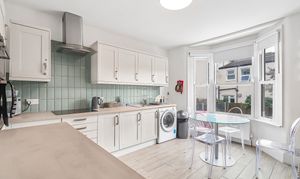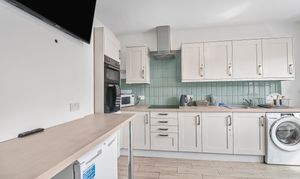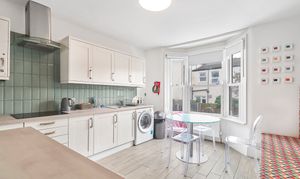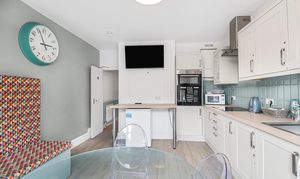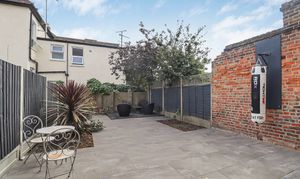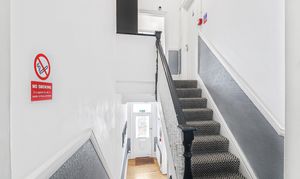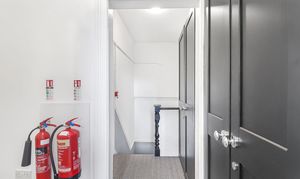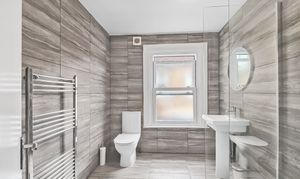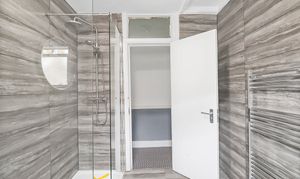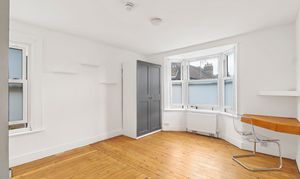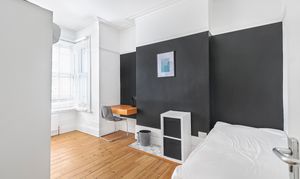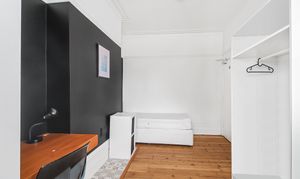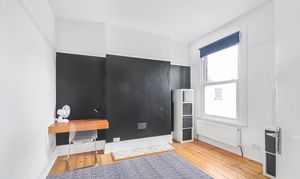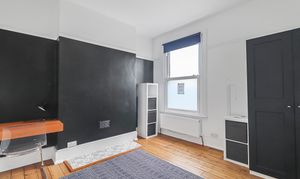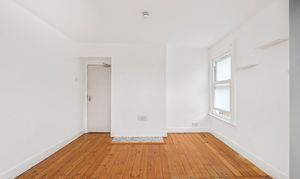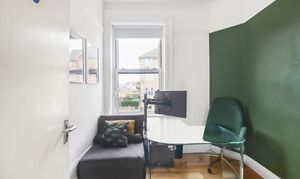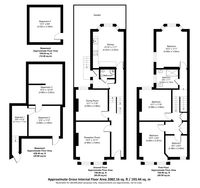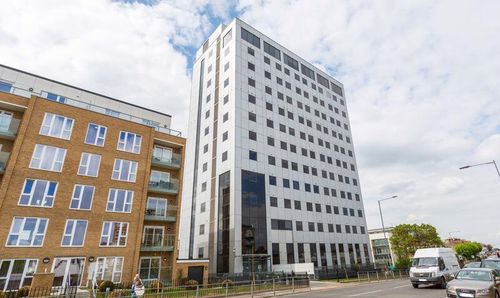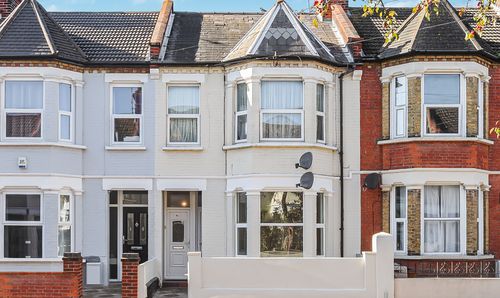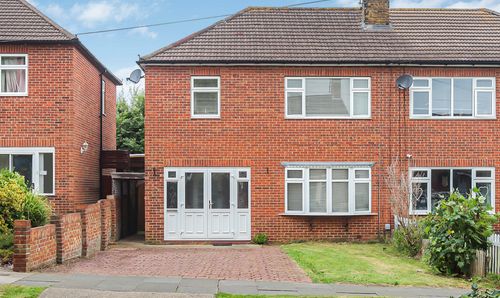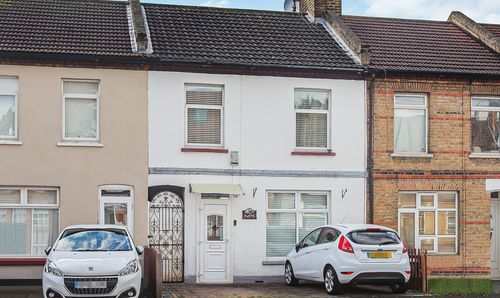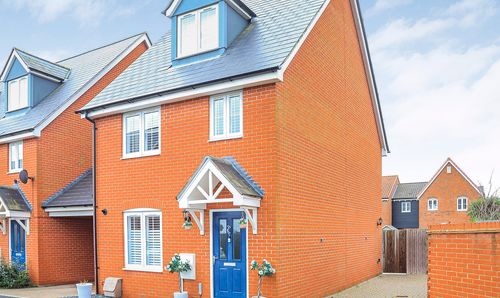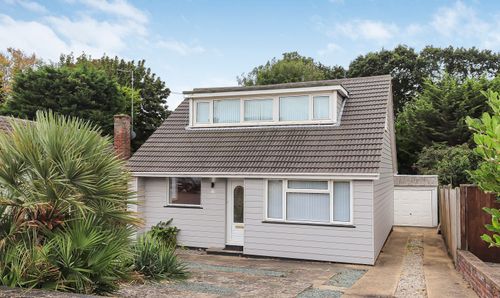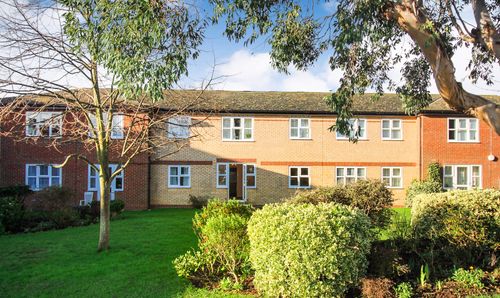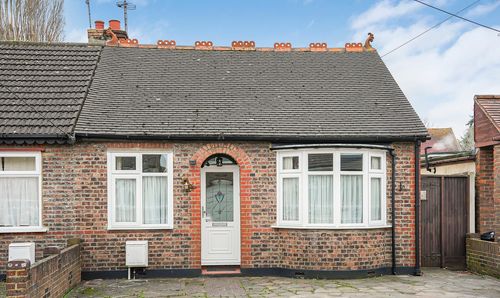Book a Viewing
To book a viewing for this property, please call Blackshaw Homes, on 01702 462 455.
To book a viewing for this property, please call Blackshaw Homes, on 01702 462 455.
5 Bedroom Mid-Terraced House, York Road, Southend-On-Sea, SS1
York Road, Southend-On-Sea, SS1

Blackshaw Homes
Blackshaw Homes Ltd, 451 Southchurch Road
Description
This impressive period house, offering 5 bedrooms and HMO-ready for 4 bedrooms with additional lettings requiring consent, presents a unique opportunity to invest in a property that seamlessly blends high-end contemporary design with original period character. The well-equipped kitchen/dining area, complemented by two stylish modern bathrooms (one on each floor), creates a comfortable and stylish living environment. The real showstopper, however, lies in the enormous 4-section basement, which boasts versatile possibilities and multiple entrances, catering to a variety of needs and preferences. Step outside into the private south-facing garden, featuring low-maintenance landscaping designed for enjoying the sun in tranquillity, while the potential off-street parking in the front garden (subject to the usual consents) adds to the property's practical appeal.
Located centrally with easy access to the town centre, vibrant seafront, serene parks, and convenient train stations, this property offers a lifestyle of convenience and leisure. Furnished with fitted wardrobes, desks, and kitchen appliances, this home is ready for immediate occupancy. Ideal for investors seeking high rental potential, or larger families looking for spacious accommodation, this property offers multi-generational living options. Currently licenced under selective licencing, the property surpasses all necessary safety standards, with safety documentation such as EICR, gas safety, and fire safety available for inspection. With no onward chain, this property presents a hassle-free opportunity to secure a well-appointed home in a sought-after location.
EPC Rating: D
Key Features
- 5-bed period house, HMO ready for 4 bedrooms. Additional lets require consent
- Well-equipped kitchen/dining area and two stylish modern bathrooms, one on each floor.
- Enormous 4-section basement featuring multiple entrances and versatile possibilities.
- High-end contemporary design seamlessly blending with original period character.
- Private south-facing garden with low-maintenance landscaping, perfect for enjoying the sun.
- Front garden with potential off-street parking (subject to the usual consents).
- Centrally located and within easy reach of the town centre, vibrant seafront, relaxing parks, and convenient train stations.
- Furnished with fitted wardrobes, desks, and kitchen appliances. Ready to move in!
- While likely to appeal to investors due to its high rental potential, this property also offers spacious accommodation perfect for large families or multi-generational living.
- Currently licensed under selective licensing, the property has all necessary safety documentation (EICR, gas safety, fire safety) in place and available for inspection.
Property Details
- Property type: House
- Price Per Sq Foot: £273
- Approx Sq Feet: 1,464 sqft
- Property Age Bracket: Edwardian (1901 - 1910)
- Council Tax Band: D
Rooms
Storm Porch
Basement Part 1
5.71m x 1.77m
Basement Part 2
3.49m x 3.56m
Basement Part 3
4.66m x 3.92m
Basement Part 4
4.03m x 3.59m
Floorplans
Outside Spaces
Parking Spaces
On street
Capacity: N/A
Location
Properties you may like
By Blackshaw Homes
