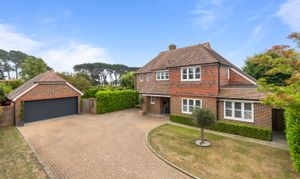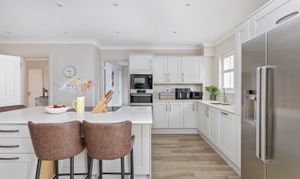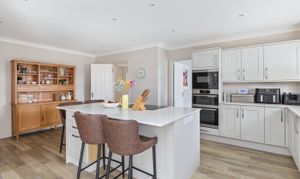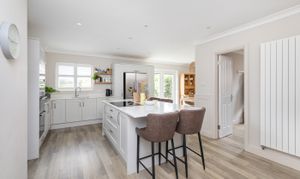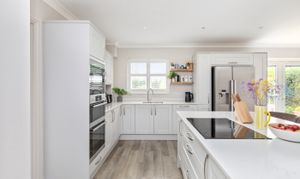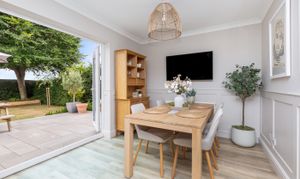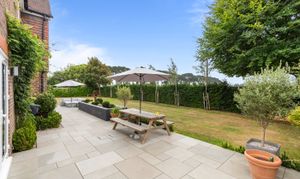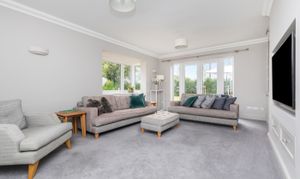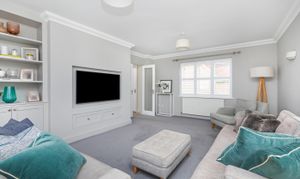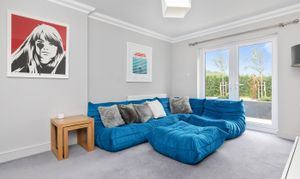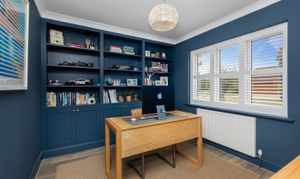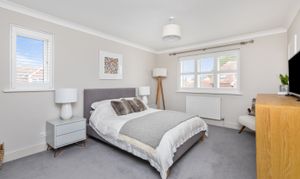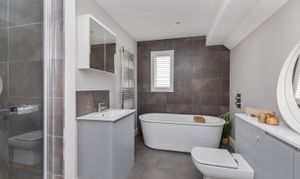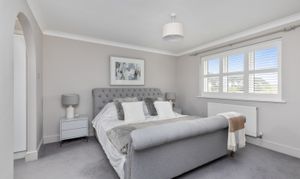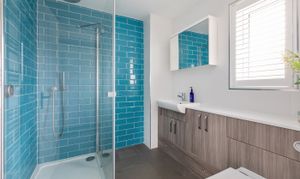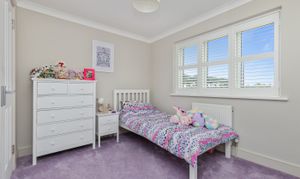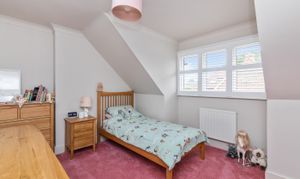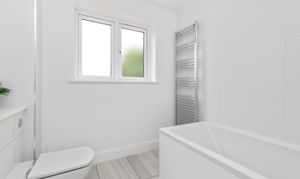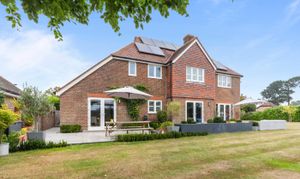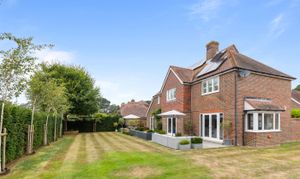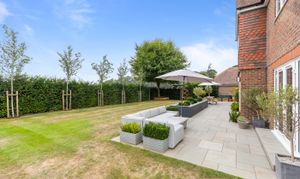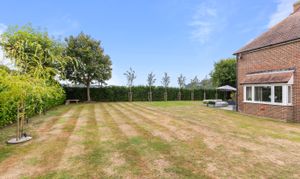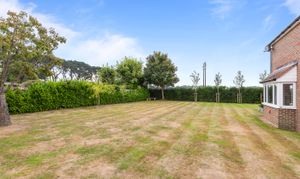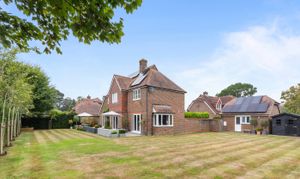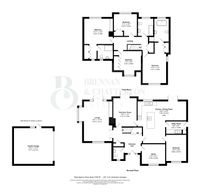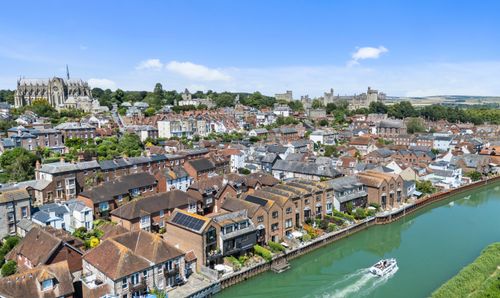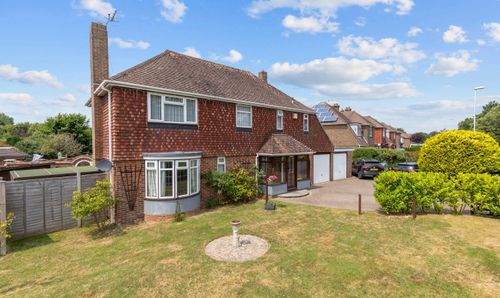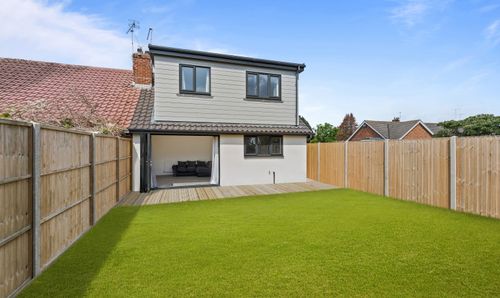Book a Viewing
To book a viewing for this property, please call Brennan and Chatterton Estates, on 01903 788882.
To book a viewing for this property, please call Brennan and Chatterton Estates, on 01903 788882.
5 Bedroom Detached House, East Drive, Angmering, BN16
East Drive, Angmering, BN16
Brennan and Chatterton Estates
113 Sea Road, East Preston
Description
Set within the prestigious Ham Manor Estate, this exceptional four/five-bedroom, three-bathroom detached residence offers over 2,700 sq.ft. of beautifully designed, modern living space. Perfectly positioned just moments from the renowned Ham Manor Golf Course, originally designed by the legendary Harry Colt, whose portfolio includes Wentworth, Royal Lytham & St Annes, Sunningdale, and St George’s Hill, this home represents a rare opportunity to enjoy a luxurious lifestyle in a highly of sought-after setting.
The entrance hall sets the tone for this impressive property, leading to all principal rooms. At the heart of the home is a spectacular open-plan kitchen/ dining/ breakfast room with a range of integrated appliances and a large central island, making it ideal for both everyday living and entertaining. The kitchen flows seamlessly onto a private terrace, perfect for alfresco dining. There is also access to a separate utility room with additional garden access, and a playroom, which has previously been utilised as a double bedroom.
Three versatile reception rooms provide flexible space for entertaining, relaxing, or working from home, including a large formal sitting room with feature bay window and double doors to the garden. There is an additional family/media room, which could be used as a formal dining room, and a large study. A chic ground-floor cloakroom completes the ground floor.
There are four generously proportioned bedrooms on the first floor, along with a family bathroom. The bedrooms all benefit from built-in wardrobes. The principal suite features a luxurious en-suite with a walk-in shower and freestanding bath. The second largest bedroom also benefits from an en-suite with a double shower.
The sizeable south facing rear garden is a particular highlight and is landscaped for low maintenance while offering multiple areas for relaxation and entertaining, including a substantial patio. The front of the property boasts a large driveway with ample parking, leading to a detached double garage, which has also been newly renovated. The property also benefits from solar panels.
EPC Rating: B
Property Details
- Property type: House
- Price Per Sq Foot: £434
- Approx Sq Feet: 2,705 sqft
- Plot Sq Feet: 12,056 sqft
- Council Tax Band: G
Floorplans
Location
Properties you may like
By Brennan and Chatterton Estates
