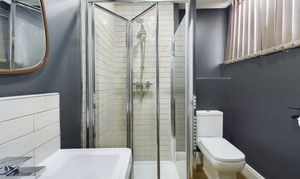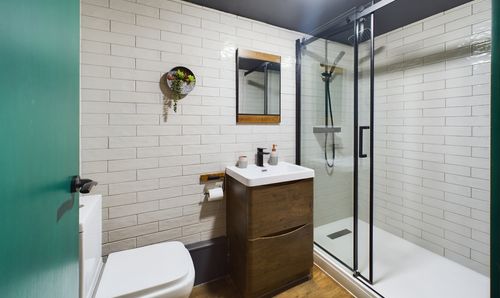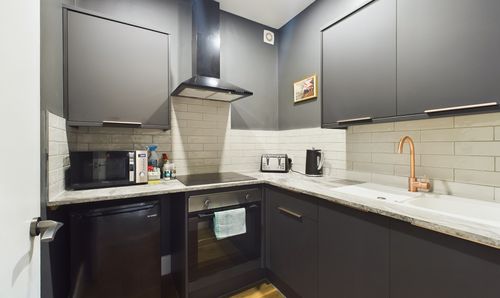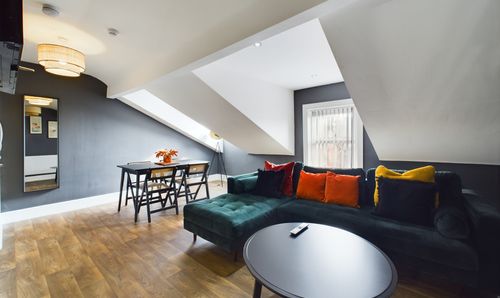4 Bedroom End of Terrace House, Kirby Road, Blackpool, FY1
Kirby Road, Blackpool, FY1

Stephen Tew Estate Agents
Stephen Tew Estate Agents, 132 Highfield Road
Description
Key Features
- Air bnb
- Recently Renovated Throughout
- 4 Self Contained Apartments
Property Details
- Property type: House
- Plot Sq Feet: 74,131 sqft
- Council Tax Band: E
Rooms
Hallway
Communal hallway.
Apartment 1
Apartment 1 in the basement level comprising of;
Hallway
Lounge/Diner
4.83m x 4.05m
UPVC double glazed window to the front elevation, radiator.
View Lounge/Diner PhotosKitchen
1.54m x 3.52m
Matching range of base and wall units with fitted worktops, integrated oven and four ring hob with extractor hood, sink with mixer tap and draining board, radiator.
View Kitchen PhotosBedroom
4.61m x 3.42m
UPVC double glazed window to the rear elevation, radiator. Access to en-suite.
View Bedroom PhotosEn Suite
1.49m x 2.60m
Three piece suite comprising of low flush WC, wash basin with underneath storage cabinet and enclosed shower cubicle. Floor to ceiling tiles and heated towel radiator.
View En Suite PhotosApartment 2
Apartment 2 on the ground floor comprising of;
Lounge/Diner/Kitchen
7.97m x 4.15m
UPVC double glazed window to the front elevation, radiator. Open plan kitchen leading off from the Loinge/Diner. Matching range of base and wall units with fitted worktops, integrated oven and four ring hob, sink with mixer tap and draining board and breakfast table.
View Lounge/Diner/Kitchen PhotosInner Hallway
Inner hallway
Bathroom
1.79m x 2.16m
Three piece suite comprising of low flush WC, wash basin with underneath storage cabinet, enclosed shower cubicle. UPVC double glazed window and heated towel rail.
View Bathroom PhotosBedroom
4.01m x 3.48m
UPVC double glazed windows to the side and rear elevations, radiator.
View Bedroom PhotosApartment 3
Apartment 3 on the first floor. Comprising of;
Landing
Lounge Diner
4.57m x 3.50m
UPVC double glazed windows to the rear and side elevations, radiator.
View Lounge Diner PhotosInner Hallway
Inner hallway with fire exit.
Bathroom
2.02m x 2.42m
Three piece suite comprising of low flush WC, wash basin with underneath storage cabinet and enclosed shower cubicle. UPVC double glazed window and heated towel rail.
View Bathroom PhotosKitchen
1.95m x 1.98m
Matching range of base and wall units with fitted worktops, integrated oven and four ring hob with extractor hood, sink with mixer tap and draining board.
View Kitchen PhotosBedroom
5.00m x 5.34m
UPVC double glazed windows to the front elevation, radiator.
View Bedroom PhotosApartment 4
Apartment 4 on the third floor. Comprising of;
Landing
Bathroom
2.96m x 1.51m
Three piece suite comprising of low flush WC, wash basin with underneath storage cabinet, enclosed shower cubicle. Heated towel rail.
View Bathroom PhotosLounge Diner
4.19m x 5.18m
UPVC double glazed windows to the front elevation, radiator.
View Lounge Diner PhotosKitchen
2.87m x 1.60m
Matching range of base and wall units with fitted worktops, integrated oven and four ring hob with extractor hood, sink with mixer tap and draining board.
View Kitchen PhotosOutside Spaces
Yard
Yard to the rear.
Parking Spaces
Permit
Capacity: 1
Location
Properties you may like
By Stephen Tew Estate Agents






















































