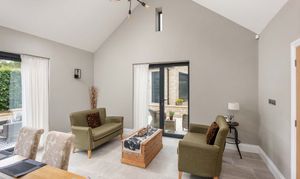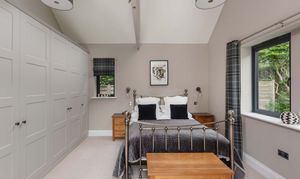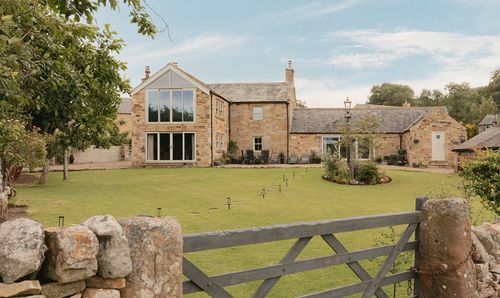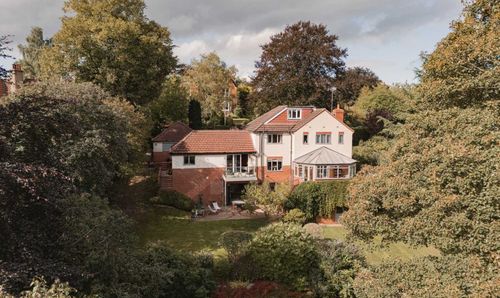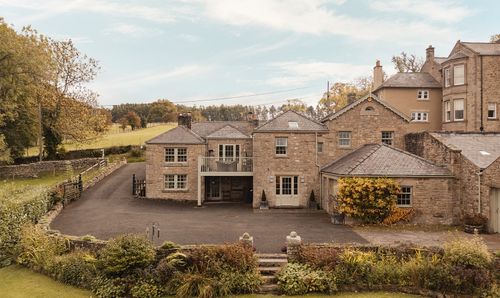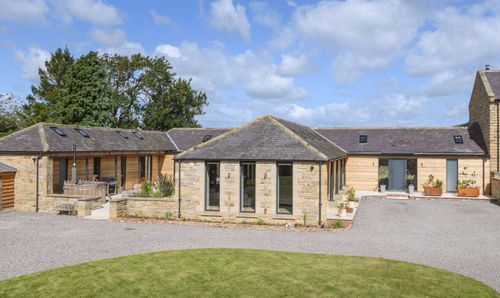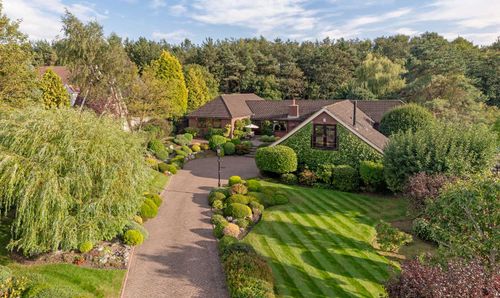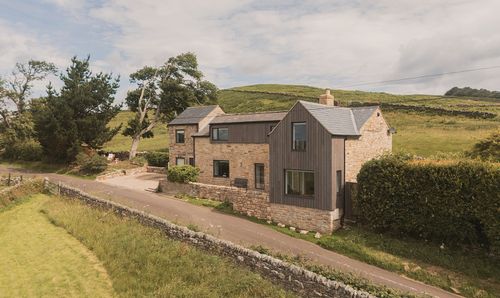Book a Viewing
To book a viewing for this property, please call Finest Properties, on 0330 111 2266.
To book a viewing for this property, please call Finest Properties, on 0330 111 2266.
3 Bedroom Detached Bungalow, The Pastures, Church Lane, Riding Mill, Northumberland
The Pastures, Church Lane, Riding Mill, Northumberland

Finest Properties
15 Market Place, Corbridge
Description
Accommodation in Brief
Entrance Hall | Sitting Room | Kitchen/Dining Room | Utility Room | Principal Bedroom | En-suite | Two Further Bedrooms | Bathroom
Double Garage
The Property
Situated on the outskirts of the highly sought-after village of Riding Mill and bordered by scenic Northumbrian countryside, The Pastures is an exceptional new-build bungalow featuring an immaculate, modern interior and an impressive contemporary layout. The property showcases an attractive stone facade, giving this high specification home a traditional edge.
Inside, the main living areas are beautifully appointed, showcasing a comfortable and contemporary interior. To the right of the hallway, you enter a bright and spacious, open-plan kitchen diner characterised by a distinctive vaulted ceiling with A-frame trusses. The kitchen is equipped with high-quality Bosch appliances and features premium design details, including a Villeroy and Boch Belfast sink. The timeless shaker cabinet design, decorated in neutral tones, is offset by a substantial kitchen island, incorporating a wine cooler, an external venting induction hob, and breakfast bar seating. A similarly well-appointed utility room containing the boiler, washer and dryer can be found across the hallway.
Glass sliding doors in the kitchen/diner flood the area with natural light, provide access to the south-facing terrace, and allow for a seamless flow between the indoor and outdoor spaces.
The living room next to the kitchen/diner has been designed to maximise space, arranged to create a comfortable and intimate seating area. A multi fuel stove in the corner provides both a sustainable heat source and an aesthetic focal point, and glass sliding doors provide access to the rear garden.
Underfloor heating also features throughout the property, controlled via individual thermostats within each room.
The principal bedroom, found at the far end of the property and separated from the main living areas, also features a striking vaulted ceiling with A frame trusses, and is accompanied by a stylish en-suite featuring Italian porcelain tiles, Hansgrohe fixtures, Villeroy and Boch sanitary ware.
The main bathroom, decorated in lighter tones, is equally high specification with the luxurious addition of a cast iron Galleon roll-top freestanding bath, together with Hansgrohe fixtures, Villeroy and Boch sanitary ware.
Either side of the main bathroom, the remaining two bedrooms are immaculate, with the larger of the two benefiting from fitted wardrobes.
Externally
The electric gate and stone pillars give the property an impressive grand entrance. The large driveway provides ample parking space for multiple vehicles. Additionally, there is a large garage with automatic doors, designed to accommodate two cars, or potentially a substantial storage and workshop space.
Porcelain flag pathways lead to a spacious south-facing patio, thoughtfully positioned to maximise sunlight and featuring neatly landscaped flower beds and decorative planting. The rear garden features a predominantly lawned area, bordered by tall trees that provide excellent privacy.
Local Information
Riding Mill is a popular commuter village in the Tyne Valley. The village offers a good range of local amenities including a public house, two active village halls, churches for various denominations, an extensive selection of clubs and societies and a tennis club. The historic village of Corbridge offers day-to-day amenities, including shops, restaurants, inns, medical services, and a garage. Nearby Matfen Hall, Close House, and Slaley Hall provide excellent leisure facilities. The bustling market town of Hexham features larger supermarkets, diverse shops, a bi-monthly farmers' market, professional services, a leisure centre, cinema, theatre, and a hospital. Newcastle city centre is easily accessible, offering extensive cultural, educational, recreational, and shopping facilities.
For schooling, there is a First School in the village, an excellent Middle School in Corbridge and senior schooling is offered in Hexham. There are also excellent private schools in the vicinity, with Mowden Hall Preparatory School just outside Corbridge that provides education from nursery up to 13 years, together with a selection of day schools in Newcastle.
For the commuter, the A69 provides excellent access to Newcastle to the east and Carlisle to the west and onward access to the A1 and M6. The rail station in Riding Mill provides regular cross-country services to Newcastle and Carlisle, where connecting main line services are available to major UK cities north and south. Newcastle International Airport is also within easy reach.
Approximate Mileages
Corbridge 3.5 miles | Hexham 6.6 miles | Newcastle International Airport 15.5 miles | Newcastle City Centre 17.5 miles
Services
Mains electricity, gas, water and drainage.
Wayleaves, Easements & Rights of Way
The property is being sold subject to all existing wayleaves, easements and rights of way, whether or not specified within the sales particulars.
Agents Note to Purchasers
We strive to ensure all property details are accurate, however, they are not to be relied upon as statements of representation or fact and do not constitute or form part of an offer or any contract. All measurements and floor plans have been prepared as a guide only. All services, systems and appliances listed in the details have not been tested by us and no guarantee is given to their operating ability or efficiency. Please be advised that some information may be awaiting vendor approval.
Submitting an Offer
Please note that all offers will require financial verification including mortgage agreement in principle, proof of deposit funds, proof of available cash and full chain details including selling agents and solicitors down the chain. To comply with Money Laundering Regulations, we require proof of identification from all buyers before acceptance letters are sent and solicitors can be instructed.
Virtual Tour
Key Features
- High Specification
- Contemporary Layout
- Beautiful South Facing Outdoor Space
- Peaceful Village Setting
- Ample Parking and Double Garage
Property Details
- Property type: Bungalow
- Property style: Detached
- Price Per Sq Foot: £506
- Approx Sq Feet: 1,728 sqft
- Property Age Bracket: New Build
- Council Tax Band: F
Floorplans
Outside Spaces
Garden
Parking Spaces
Double garage
Capacity: 2
Secure gated
Capacity: 2
Location
Properties you may like
By Finest Properties












