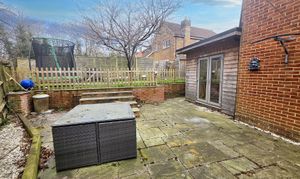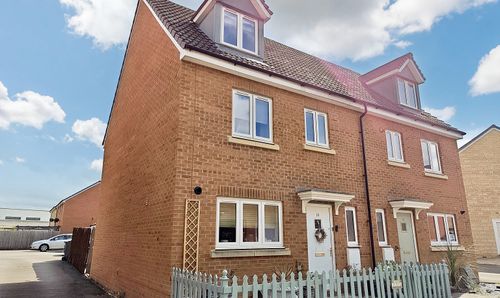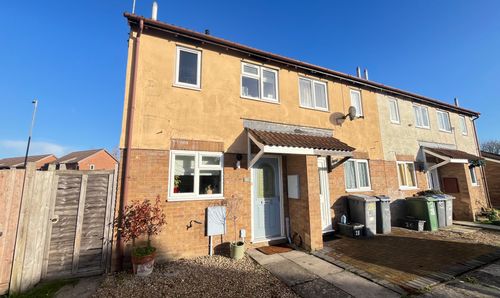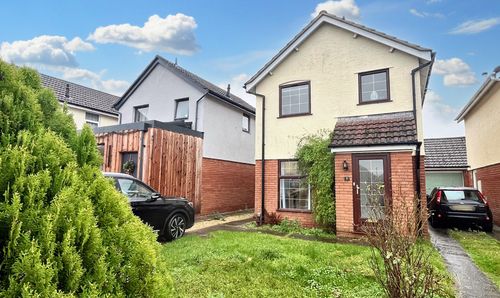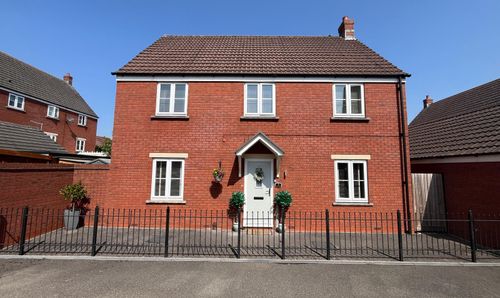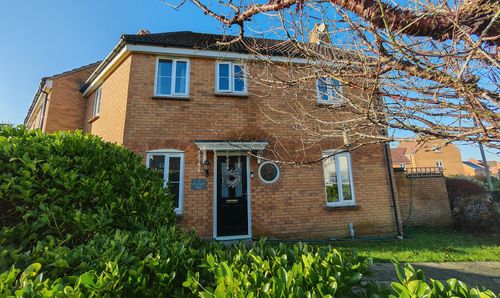3 Bedroom Semi Detached House, Newhurst Park, Hilperton, BA14
Newhurst Park, Hilperton, BA14
Description
Step outside into the wonderful outdoor space that this property has to offer. The laid-to-good-sized patio area provides the perfect setting for al fresco dining or enjoying your morning coffee. With a gate leading to the front, privacy and security are ensured. Additionally, the raised upper lawn area, complete with steps and a fence to the patio, offers a tranquil retreat for relaxation or play. Parking off-road to the front further adds to the convenience of this property, making it a delightful oasis for those who appreciate outdoor living. Don't miss the opportunity to make this your new home sweet home.
EPC Rating: C
Key Features
- 3 Bedroom Semi Detached
- Book to View at Gflo.co.uk / listings
- Open Plan
- Ample Parking
Property Details
- Property type: House
- Property style: Semi Detached
- Property Age Bracket: 1990s
- Council Tax Band: C
Rooms
Kitchen Area
Double glazed window to front, range of wall and base units with worksurface and breakfast bar. Belfast style sink by window. Space for white goods. Open Plan to living and dining area
View Kitchen Area PhotosLiving / Dining Area
7.20m x 4.68m
Open Plan (approx measurements) - Double glazed window to rear, and double glazed doors to side. Sky light in lounge area, access to under stairs storage.
View Living / Dining Area PhotosWC
Double glazed window to side, low level wc and wash hand basin
Family Bathroom
Double glazed window to front, panel bath with shower over, low level WC
View Family Bathroom PhotosFloorplans
Outside Spaces
Garden
Laid to good sized patio area with gate to front, raised upper lawn area with steps and fence to patio
View PhotosParking Spaces
Off street
Capacity: N/A
Allocated parking
Capacity: N/A
Driveway
Capacity: N/A
Location
Properties you may like
By Grayson Florence
















