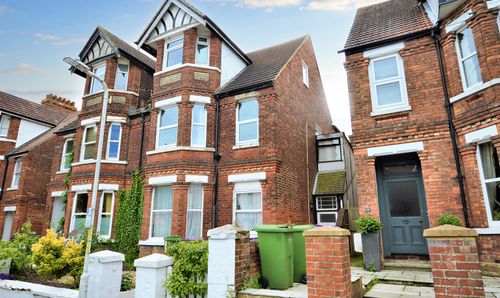3 Bedroom Terraced House, Somerset Road, Folkestone, CT19
Somerset Road, Folkestone, CT19
.png)
Skippers Estate Agents Cheriton/Folkestone
30 High Street, Cheriton
Description
Welcome to this charming 3-bedroom end of terrace house located in a sought-after area. With a guide price of £270,000 - £280,000, this property offers a comfortable living space perfect for families. Boasting three bedrooms and a chain-free sale, this home is conveniently close to local schools and amenities. Situated in a popular location, it is ideal for those looking for a peaceful yet connected community. Benefit from parking to the rear of the garden and enjoy the convenience of an EPC rating of ''D''.
Step outside to discover the outdoor space this property has to offer. Relax on the raised up decked area or unwind on the lower patio. Store your outdoor essentials in the large shed with easy access to parking at the rear of the property, providing space for 2-3 cars depending on their size. Whether you're hosting a barbeque with friends or simply enjoying a peaceful evening under the stars, this outdoor area is sure to enhance your living experience.
EPC Rating: D
Key Features
- Guide Price £270,000 - £280,000
- End Terraced Property
- Chain Free Sale
- Close to Local School & Amenities
- Popular Location
- Parking to The Rear of Garden
- EPC Rating ''D''
Property Details
- Property type: House
- Price Per Sq Foot: £261
- Approx Sq Feet: 1,033 sqft
- Plot Sq Feet: 1,830 sqft
- Property Age Bracket: Edwardian (1901 - 1910)
- Council Tax Band: C
Rooms
Entrance Hall
UPVC glazed front door to the front, exposed wooden floorboards, stairs to first floor landing and a radiator, Doors To :-
Lounge
4.08m x 3.65m
UPVC double glazed bay window to the front of the property, Carpeted floor coverings, coving, feature fireplace and a radiator.
View Lounge PhotosDining Room
3.67m x 3.31m
UPVC double glazed window out to the rear garden, exposed wooden floorboards, feature fireplace with open fire and a radiator. Open Plan To :-
View Dining Room PhotosKitchen
4.28m x 2.80m
UPVC double glazed patio doors out to the garden, matching wall and base units, space for a freestanding fridge freezer, space for washing machine/ tumble dryer or dishwasher, wall mounted combi boiler, radiator, part tiled walls, tiled floors and a large storage cupboard under the stairs.
View Kitchen PhotosFirst Floor Landing
Carpeted floor coverings, loft hatch and a storage cupboard. Doors To :-
Bedroom
4.56m x 3.33m
Two UPVC double glazed windows to the front, carpeted floor coverings and a radiator.
View Bedroom PhotosBedroom
3.32m x 2.93m
UPVC double glazed window to the rear, carpeted floor coverings, small built in cupboard/wardrobe and a radiator.
View Bedroom PhotosBedroom
2.82m x 1.90m
UPVC double glazed window to the rear, carpeted floor coverings and a radiator.
View Bedroom PhotosBathroom
Small UPVC double glazed frosted window to the side, bath with thermostatic shower over the bath, closed couple WC, pedestal hand basin, part tiled walls, heated towel rail and tiled floors.
View Bathroom PhotosFloorplans
Outside Spaces
Rear Garden
Raised up decked area, lower patio, large outside shed with access to parking to rear of property for 2/3 cars depending on size.
Parking Spaces
Off street
Capacity: N/A
Location
Properties you may like
By Skippers Estate Agents Cheriton/Folkestone





