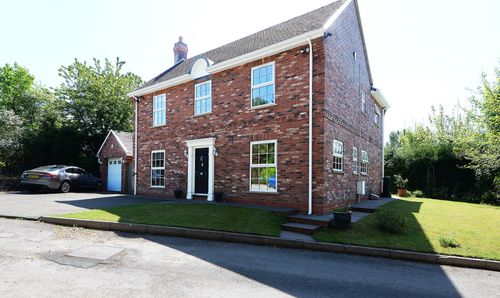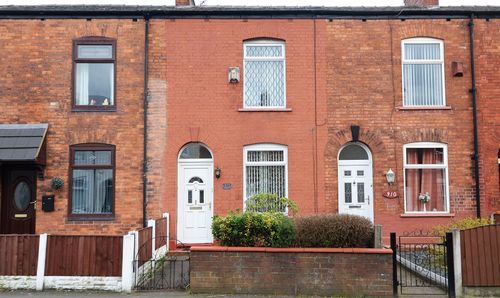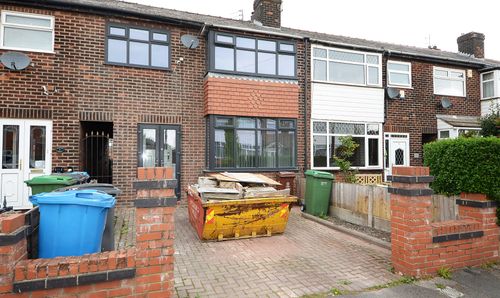2 Bedroom Apartment, Wordsworth Road, Denton, M34
Wordsworth Road, Denton, M34
Description
We are acting in the sale of the above property and have received an offer of £97,500 on the above property.
Any interested parties must submit any higher offers in writing to the selling agent before exchange of contracts takes place.
NO ONWARD CHAIN**CASHBUYRS ONLY** TWO BEDROOMS** THIRD FLOOR** SOUGHT AFTER LOCATION** IDEAL BTL** Alex Jones Estate Agents are delighted to offer to the market a chance to purchase this well presented two bedroom third floor apartment located within a popular residential area and within close distance to all local amenities and transport links. This property would suit an investor but would need to be a cash buy due to the short lease. This property boasts many features throughout and briefly comprises: Entrance hallway, Open plan living area with Juliet balcony, Kitchen with a range of integrated appliances and breakfast bar. Two double bedrooms, Modern white family bathroom suite. Only an internal viewing can appreciate this property.
EPC Rating: C
Key Features
- THIRD FLOOR APARTMENT
- CASH BUYERS ONLY
- WELL PRESENTED
- OPEN PLAN LIVING KITCHEN
Property Details
- Property type: Apartment
- Approx Sq Feet: 614 sqft
- Plot Sq Feet: 5,608 sqft
- Council Tax Band: TBD
- Tenure: Leasehold
- Lease Expiry: -
- Ground Rent:
- Service Charge: Not Specified
Rooms
ENTRANCE HALLWAY
Entrance door, Cloak/wardrobe, internal doors to:
LOUNGE/KITCHEN
6.05m x 5.20m
uPVC double glazed French doors with Juliet balcony to front aspect, carpeted flooring, electric points, radiators: opening to: Kitchen area: uPVC double glazed window to front aspect, breakfast bar, a range of high and low level units with roll top work surfaces, integrated oven/grill, four ring gas hob with stainless steel chimney style extractor over, stainless steel sink with drainer and mixer taps over, integrated fridge/freezer:
BEDROOM ONE
3.17m x 3.50m
uPVC double glazed window to rear aspect, carpeted flooring, radiator, electric points, fitted wardrobes.
BEDROOM TWO
2.92m x 2.64m
uPVC double glazed window to side aspect, radiator, electric points, carpeted flooring:
FAMILY BATHROOM
Low level W.C, wall mounted hand wash basin with taps over, paneled bath with mains pressure shower over.
Location
Properties you may like
By Alex Jones Estate Agents








