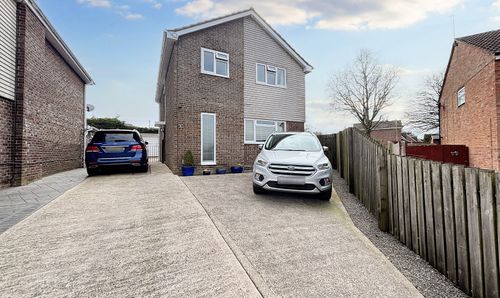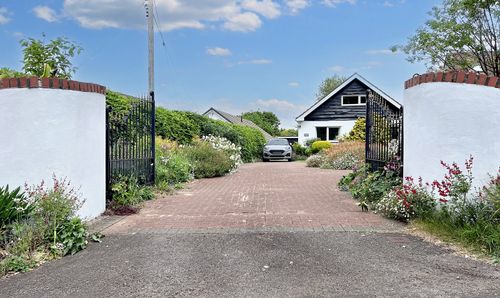Book a Viewing
To book a viewing for this property, please call Chris Davies Estate Agents, on 01446 700007.
To book a viewing for this property, please call Chris Davies Estate Agents, on 01446 700007.
3 Bedroom Terraced House, Station Street, Barry, CF63
Station Street, Barry, CF63
.jpeg)
Chris Davies Estate Agents
Chris Davies Estate Agents, 24 High Street
Description
Outside, the property continues to impress with its well-finished outdoor spaces. The fully enclosed rear garden is low maintenance and designed for relaxation, featuring a generous patio area ideal for outdoor furniture, a brick BBQ for al fresco dining, and a handy storage shed for your gardening tools. A timber gate provides access to the rear lane, enhancing the convenience of the space. At the front, a small fully enclosed forecourt adds to the property's kerb appeal with decorative slate chippings, potted plants, and well-maintained shrubbery lining a paved pathway to the front door. Whether enjoying a morning coffee in the sunlit garden or hosting a summer barbeque with friends, this property offers a delightful outdoor haven to enjoy all year round.
EPC Rating: C
Key Features
- EXTENDED
- BEAUTIFUL PERIOD FEATURES THROUGHOUT
- WELL PRESENTED THROUGHOUT
- MODERN OPEN PLAN KITCHEN/DINER, PERFECT FOR ENTERTAINING
- LOUNGE PLUS ADDITIONAL RECEPTION ROOM
- MODERN FIRST FLOOR BATHROOM
- THREE BEDROOMS
- LOFT ROOM WITH WC
- EPC C70
- CONVENIENT LOCATION CLOSE TO LOCAL AMENITIES AND TRANSPORT LINKS
Property Details
- Property type: House
- Price Per Sq Foot: £260
- Approx Sq Feet: 1,001 sqft
- Plot Sq Feet: 1,281 sqft
- Property Age Bracket: 1910 - 1940
- Council Tax Band: C
Rooms
Hallway
Entrance via a newly fitted composite front door with opaque glazing and a matching glazed panel above. The hallway has stone flooring, wallpapered walls and a smooth coved ceiling. A staircase leads to the first floor with built in storage underneath. Doors lead off to the lounge, reception room and kitchen/diner. A radiator.
View Hallway PhotosLounge
4.01m x 3.63m
Tiled flooring, wallpapered walls with picture rails and a textured coved ceiling with a ceiling rose. Large front aspect bay window, a radiator and a feature log burner with a stone surround and mantel. Measurements taken into the bay and the recesses either side of the chimney breast.
View Lounge PhotosReception
3.51m x 2.64m
Carpeted with smooth walls and a smooth coved ceiling. A small opaque window looking through into the kitchen diner. A radiator and a wooden door giving access to a built-in storage cupboard.
View Reception PhotosKitchen/diner
5.31m x 4.55m
Vinyl tile effect flooring, smooth walls and a smooth ceiling with spotlights. Modern grey eye and base level units with beautifully complementing marble effect worktops with a matching splash back. A composite sink inset with a stainless steel mixer tap overtop. Integrated appliances include a washing machine, dish washer and fridge/freezer. Space for a large cook master/range cooker. A matching bar area with a wine fridge and glassware storage. Ample space for a large dining table and chairs. Three Velux windows, remote operated with auto-close as rain starts. A rear aspect window and a composite door with opaque glazing leading into the garden.
View Kitchen/diner PhotosLanding
The landing has wood effect flooring, wallpapered walls and a smooth coved ceiling. A wooden balustrade and loft access. Wooden doors lead off to three bedrooms and a bathroom. A wooden folding door provides access to a further staircase leading to the loft room.
Bedroom One
4.72m x 3.15m
Wood effect flooring, wallpapered walls with dado rails, a wallpapered ceiling and a period ceiling rose. Two front aspect windows. A feature period fireplace. A white vanity wash basin with a stainless steel mixer tap overtop and a tiled splash back. A fully tiled shower cubicle with a stainless steel thermostatic shower inset and a glass folding shower screen. Two radiators. Measurements have been taken into the recesses either side of the chimney breast.
View Bedroom One PhotosBedroom Two
3.53m x 2.92m
Solid oak flooring, smooth walls and smooth coved ceiling. A rear aspect window and a radiator.
View Bedroom Two PhotosBedroom Three
2.79m x 2.31m
Wood effect flooring, smooth walls and a smooth ceiling with spotlights. A rear aspect window and a radiator.
View Bedroom Three PhotosBathroom
2.69m x 1.75m
Tiled floor, fully tiled walls and a waterproof panelled ceiling with spotlights. A three piece white suite comprising a WC with a push button flush, a vanity wash basin with a stainless steel mixer tap overtop and a white bath with stainless steel pillar taps and a stainless steel thermostatic shower inset. An opaque side aspect window, a radiator and a stainless steel towel radiator. L-shaped bathroom, max measurements provided.
View Bathroom PhotosLoft Room
4.24m x 3.53m
A carpeted staircase leads up to the loft room. The loft room has wood effect flooring, smooth walls and a smooth ceiling with spotlights. Two velux windows. Storage into the eaves. A wooden door leading to a WC.
View Loft Room PhotosLoft Room WC
1.32m x 1.12m
Tiled floor, half height tiling to the walls with the remainder being smooth and a smooth ceiling. A two piece white suite comprising a WC and a corner wall-mounted wash basin with a stainless steel mixer tap overtop. A velux window.
View Loft Room WC PhotosFloorplans
Outside Spaces
Garden
A full enclosed, low maintenance rear garden. Largely laid to patio with ample space for outdoor furniture. A brick BBQ area and a storage shed. A newly installed composite door gives access to the rear lane.
View PhotosFront Garden
A small fully enclosed forecourt. A paved pathway leads to the front door. Decorative slate chippings, potted plants and well maintained shrubbery.
View PhotosParking Spaces
On street
Capacity: 1
Location
Properties you may like
By Chris Davies Estate Agents









