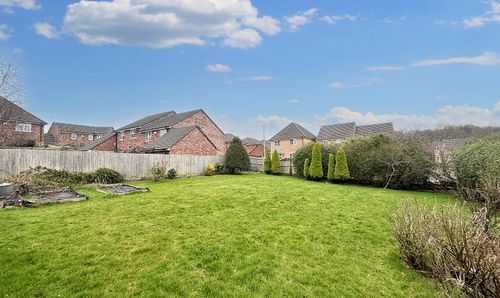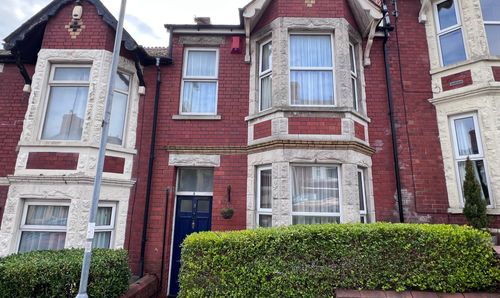Book a Viewing
To book a viewing for this property, please call Chris Davies Estate Agents, on 01446 700007.
To book a viewing for this property, please call Chris Davies Estate Agents, on 01446 700007.
2 Bedroom Detached Bungalow, Pencoedtre Lane, Barry, CF63
Pencoedtre Lane, Barry, CF63
.jpeg)
Chris Davies Estate Agents
Chris Davies Estate Agents, 24 High Street
Description
The interior comprises two generously sized double bedrooms, a spacious kitchen, a large lounge and a modern shower room. The property also benefits from a new boiler installed within the last two years. The front of the property is graced with a vast, paved area providing parking for over 6 vehicles, promising convenience and accessibility for residents and guests alike. Witness the potential of this property first-hand and envision the endless possibilities it holds.
Step outside into the expansive outdoor paradise that surrounds this bungalow, showcasing an array of landscaped areas. The sprawling front garden features lush green lawns interspersed with thriving shrubbery, characterised by a long brick-paved driveway leading to the main entrance. A delightful patio area beckons for outdoor gatherings, seamlessly connected to a storage shed and a pathway meandering around the property. Revel in the serenity of the well-maintained grounds, featuring a rear portion offering ample space for an additional construction, subject to the necessary approvals. Enclosed by wooden fencing, the property exudes a sense of privacy and tranquillity while providing the practicality of a sizeable parking area with room for at least 6 vehicles. Embrace the endless prospects that this property embodies, where contemporary living meets the potential for future expansion amidst a picturesque setting.
EPC Rating: D
Key Features
- NO ONWARD CHAIN
- ATTENTION INVESTORS - LARGE PLOT OF LAND, PERFECT TO BUILD ANOTHER RESIDENCE WITH ACCESS TO THE ROAD (STPP)
- DETACHED BUNGALOW
- SPACIOUS FRONT WITH AMPLE PARKING FOR 6+ VEHICLES
- TWO DOUBLE BEDROOMS
- LARGE LOUNGE
- SPACIOUS KITCHEN
- MODERN SHOWER ROOM
- NEW BOILER FITTED IN THE LAST TWO YEARS
- EPC D66
Property Details
- Property type: Bungalow
- Price Per Sq Foot: £273
- Approx Sq Feet: 1,281 sqft
- Plot Sq Feet: 10,419 sqft
- Property Age Bracket: 1940 - 1960
- Council Tax Band: D
Rooms
Hallway
Entrance via a uPVC front door with opaque stained glass panels into the hallway. The hallway has laminate wood effect flooring, wallpapered walls with picture rails and a textured ceiling. A radiator and loft access. Doors leading off to the lounge, kitchen, two bedrooms and a shower room.
View Hallway PhotosLounge
4.55m x 3.66m
Carpeted, wallpapered walls with picture rails and a textured ceiling. A front aspect window, a radiator, built in storage and a feature fireplace with a tiled surround and wooden mantel.
View Lounge PhotosKitchen
4.60m x 3.28m
Tiled flooring, smooth walls and a smooth ceiling. Wooden eye and base level units, black countertops with a stainless steel one and a half bowled sink inset. Space and plumbing for a freestanding washing machine and dish washer. Space for a freestanding fridge/freezer. Integrated appliances include a single oven, four ring electric hob and extractor. Tiled splashback. A radiator. Two side aspect windows and a uPVC door with opaque glazing leading out to the garden.
View Kitchen PhotosBedroom One
Laminate wood effect flooring, wallpapered walls with picture rails and a smooth ceiling. A front aspect window and a radiator. Measurements have been taken into the recesses either side of the chimney breast.
View Bedroom One PhotosBedroom Two
3.10m x 3.00m
Carpeted, wallpapered walls with picture rails and a textured ceiling. A rear aspect window, a radiator and ample built in storage.
View Bedroom Two PhotosShower Room
2.01m x 1.96m
Vinyl flooring, smooth walls and a smooth ceiling. A three piece white suite comprising a close coupled WC, a vanity wash basin with a gold mixer tap overtop and a shower tray with an electric shower inset, full height tiling to the walls within, enclosed by shower curtains. An opaque rear aspect window and a radiator.
View Shower Room PhotosFloorplans
Outside Spaces
Front Garden
A large front garden with various sections of lawn and well established shrubbery. A long brick paved driveway. A temporary ramp/steps lead up to an area of patio to the front of the property. Enclosed by wooden fencing.
View PhotosRear Garden
Initially as you step out of the uPVC door from the kitchen, you will step onto a well appointed patio area perfect for alfresco dining. To the left there is a handy storage shed and a path leading around the side of the property. The path continues, giving access to the front of the property/driveway. There is a large area of lawn with plenty of well established shrubbery. There is also an additional pathway leading to a pedestrian access gate. To the right of the property, there is a large area of land, largely laid to lawn, again with plenty of well established shrubbery. This area of land has the space and potential (subject to planning permission) to build another property with access to the road. The whole plot is largely enclosed by hedges/wooden fencing.
View PhotosParking Spaces
Location
Properties you may like
By Chris Davies Estate Agents





























