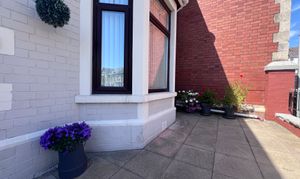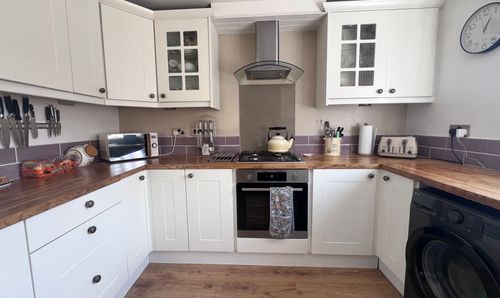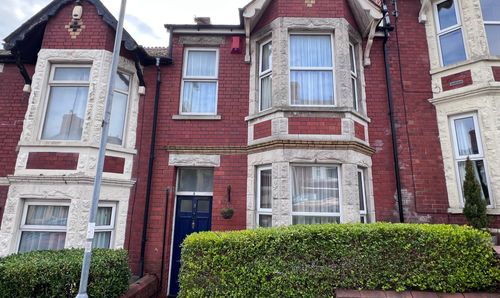Book a Viewing
To book a viewing for this property, please call Chris Davies Estate Agents, on 01446 700007.
To book a viewing for this property, please call Chris Davies Estate Agents, on 01446 700007.
3 Bedroom Terraced House, Newlands Street, Barry, CF62
Newlands Street, Barry, CF62
.jpeg)
Chris Davies Estate Agents
Chris Davies Estate Agents, 24 High Street
Description
This BEAUTIFULLY maintained and well presented end of terrace would make an ideal family home. The current owners have improved this property over thee years and has period coving, ceiling roses, log burner and Oak internal floors plus Porcelain tile flooring.
Accommodation comprises entrance porch, long hall with storage, WC cloaks, lounge through dining room with bay window plus a further sitting room with dual fuel log burner. There is also a spacious modern kitchen. The first floor has a large split level landing, three double bedrooms and modern bathroom with Jacuzzi bath.
The rear garden is immaculately maintained with good size patio seating area, side storage, pergola, beautiful lawn with flower beds plus further patio and outhouse. There is further storage to the rear for bikes etc, under cover and with secure gate.
This property is situated within walking distance to the town centre, rail station and leisure facilities and a short drive to the beaches and country parks of Barry and The Vale. Within catchment for the following schools: Gladstone, Ysgol Sant Curig, All Saints and St Helen’s plus the comprehensive schools of St Richard Gwyn, Whitmore and Bro Morgannwg
EPC Rating: D
Key Features
- BEAUTIFULLY MAINTAINED END OF TERRACE PERIOD PROPERTY
- TOWN CENTRE LOCATION - CLOSE TO RAIL STATION
- THREE DOUBLE BEDROOMS
- MODERN BATHROOM WITH JACUZZI BATH
- LOUNGE, DINER PLUS FURTHER RECEPTION WITH LOG BURNER
- FABULOUS REAR GARDEN, SOUTH ASPECT AND OUTHOUSE
- EPC D62
Property Details
- Property type: House
- Price Per Sq Foot: £200
- Approx Sq Feet: 1,345 sqft
- Plot Sq Feet: 2,540 sqft
- Property Age Bracket: Unspecified
- Council Tax Band: C
Rooms
Entrance Porch
1.68m x 1.04m
Accessed via composite front door with feature skylight panel above and etched glass house number. Attractive tiled floor. Further door to the hallway.
Hallway
Beautiful wood floor and carpeted stairs to the first floor. Radiator. Period coving. Under stair storage plus Oak internal doors to the living room, sitting room and WC / cloaks.
View Hallway PhotosWC Cloaks
1.73m x 0.86m
WC with button flush and wall hung wash basin. Tiled floor and partial tiled walls. Opaque side aspect window.
View WC Cloaks PhotosLiving / Dining Room
7.92m x 3.91m
A carpeted, large reception room with rear window plus bay front aspect window. Decorative coving and period ceiling roses to match. Two radiators. Modern electric fire. Plenty of space for family table and chairs.
View Living / Dining Room PhotosSitting Room
3.84m x 3.58m
A further reception room with porcelain tile flooring and coved ceiling. Radiators. Focal point of a dual fuel log burner and log store. Side aspect window and door to kitchen.
View Sitting Room PhotosKitchen
3.68m x 3.10m
A spacious modern kitchen with a wide range of white eye and base level units (lighting under) and complementing wood work surfaces over. One and a half bowl ceramic sink unit with mixer tap. Inset gas hob, electric oven under and cooker hood over. Space for tall fridge freezer and further space and plumbing for appliances as required. Radiator. Laminate floor. Rear aspect window and door to rear garden
View Kitchen PhotosLanding
Carpeted split level landing with loft hatch (fully boarded).Matching Oak doors to three double bedrooms and family bathroom.
Bathroom
2.62m x 2.03m
Modern white suite comprising Jacuzzi bath with shower attachment off mixer, close coupled WC with button flush and pedestal wash basin. Tiled walls and Porcelain tiled floor. Ladder style heated towel rail. Opaque window to side. Large fitted storage cupboard with shelving.
View Bathroom PhotosBedroom One
5.28m x 3.05m
Carpeted double bedroom much larger than average with two front aspect windows and radiator. A range of fitted drawers and wardrobes.
View Bedroom One PhotosBedroom Two
3.86m x 3.43m
Carpeted double bedroom with rear aspect window and radiator.
View Bedroom Two PhotosBedroom Three
3.61m x 2.84m
Carpeted double bedroom with rear aspect window and radiator. Double opening louvre doors accessing a large storage cupboard. This also houses the combi boiler and has a radiator. Further loft access point.
View Bedroom Three PhotosFloorplans
Outside Spaces
Rear Garden
Fully enclosed and beautifully kept rear garden of a Southerly aspect. Patio area for seating, pergola offering privacy and a level well manicured lawn with borders of established plants/shrubs and trees. There is a pathway to the bottom of the garden where you will find a further private seating area, a brick built outhouse plus rear covered storage with secure gate for bikes etc.
View PhotosParking Spaces
On street
Capacity: N/A
Location
Properties you may like
By Chris Davies Estate Agents







































