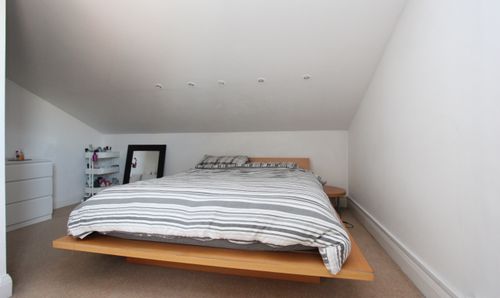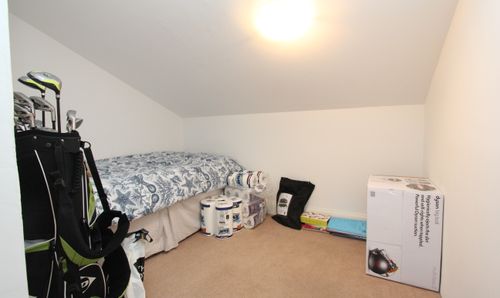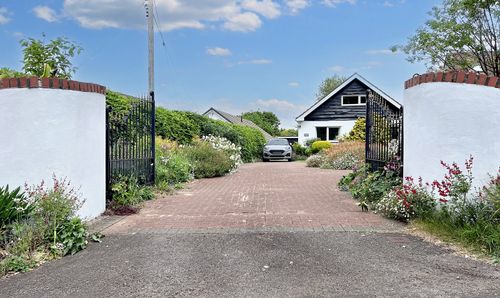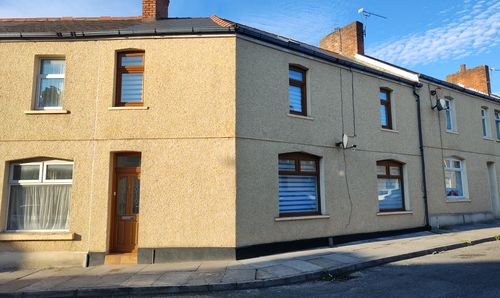Book a Viewing
To book a viewing for this property, please call Chris Davies Estate Agents, on 01446 700007.
To book a viewing for this property, please call Chris Davies Estate Agents, on 01446 700007.
2 Bedroom Flat, Glanfa Dafydd, Barry, CF63
Glanfa Dafydd, Barry, CF63
.jpeg)
Chris Davies Estate Agents
Chris Davies Estate Agents, 24 High Street
Description
TOP FLOOR DUPLEX APARTMENT; This beautifully presented apartment is located on the popular Waterfront development within walking distance to supermarkets, bars/restaurants, rail station and beaches. Accommodation comprises entrance hall, lounge diner with balcony, kitchen with integrated appliances, large bathroom and a bedroom with water views. To the upper floor there is a large principal bedroom, shower room and a large store room which is big enough for a 3rd bedroom (without regs).
EPC Rating: C
Key Features
- DUPLEX STYLE APARTMENT - TOP FLOOR
- NO ONWARD CHAIN
- WATERFRONT LOCATION
- TWO DOUBLE BEDROOMS - TWO BATHROOMS
- ALLOCATED PARKING
- EPC C73
Property Details
- Property type: Flat
- Plot Sq Feet: 2,605 sqft
- Council Tax Band: E
- Tenure: Leasehold
- Lease Expiry: 30/04/3002
- Ground Rent:
- Service Charge: £1,864.00 per year
Rooms
Communal Entrance
A secure entrance hall with stairs to all floors, access to meter cupboards and post boxes.
Entrance Hallway
A beautiful L shaped hall with high gloss tiled floor. Inset ceiling spotlights and spiral stair case to upper floor. Access to lounge, bathroom and bedroom two.
View Entrance Hallway PhotosLounge
L shape. A beautiful lounge with high gloss tiled floor and inset ceiling spot lights. Window to rear and double opening doors onto balcony. Wall mounted heater. Space for dining table and chairs. Door to kitchen. Balcony has glass screening, is L shaped and allows water views.
View Lounge PhotosKitchen
With a range of eye and base level units, including display cabinets and lighting, complementing work surfaces with inset sink unit. Integrated hob, eye level double oven, extractor, washer dryer, slim line dishwasher. Stand alone tall fridge freezer. Inset ceiling lights and vinyl floor. Large side window and space for compact seating.
View Kitchen PhotosBathroom
White suite comprising panelled bath, close coupled WC and pedestal wash hand basin. Partial tiled walls, smooth ceiling with inset lights and extractor. Heated towel rail and tiled floor.
View Bathroom PhotosLanding
Accessed via spiral stairs. High gloss tiled floor and doors to shower room, bedroom one, store cupboard and a further large storage room which could be used as a bedroom (without regs).
Bedroom One
A larger than average carpeted bedroom with port hole style feature window. Inset ceiling lights. Plenty of space for furniture and storage.
View Bedroom One PhotosBedroom Two
Carpeted double bedroom with water views and built in cupboards. Windows to side.
View Bedroom Two PhotosShower Room
Dimensions excluding depth of shower cubicle. Double shower cubicle, close coupled WC and wash hand basin. Partial tiled walls and inset ceiling lights, with extractor. Heated towel rail. Door to storage cupboard which houses the fuse box and water tank.
View Shower Room PhotosStorage Room
A carpeted room with lighting. Currently has a bed in situ but this cannot be classed as a bedroom as there is no window.
View Storage Room PhotosLease Details
999 years from year built. Approx 977 years remaining. Service Charge - approximately £1,864 per annum. Water rates included.
Parking Spaces
Allocated parking
Capacity: N/A
Location
Properties you may like
By Chris Davies Estate Agents











































