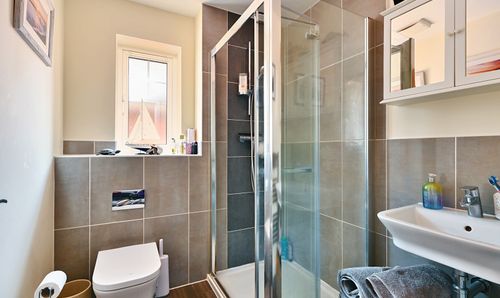3 Bedroom Semi Detached House, Brambling Avenue, Finberry, TN25
Brambling Avenue, Finberry, TN25
.png)
Skippers Estate Agents - Ashford
5 Kings Parade High Street, Ashford
Description
This charming three-bedroom property is located in the desirable residential development of Finberry, on the outskirts of Ashford. Designed with comfort and modern living in mind, the home offers a practical and stylish layout across multiple rooms, ideal for families or those seeking spacious accommodation. Step into the welcoming hallway featuring wood effect flooring, a radiator, and handy understair storage. From here, you can access the guest cloakroom, kitchen/diner, lounge, and upstairs accommodation.
The generous lounge boasts wood effect flooring, radiators, and elegant Georgian-style decorative panelling. French doors open directly onto the garden, flooding the space with natural light and providing easy access to outdoor living.
The kitchen/diner is well-equipped with matching wall and base units, a one and a half sink with mixer tap, gas hob, electric oven, integrated fridge freezer, and dishwasher. There is also space and plumbing for a washing machine. A front-facing window completes this practical and stylish cooking and dining space.
Upstairs, the landing leads to all three bedrooms and the family bathroom, with an airing cupboard for additional storage.
The spacious master bedroom includes fitted carpets, a radiator, front and rear-facing windows, a fitted wardrobe, and an en-suite shower room with part-tiled walls, a low-level WC, hand basin, and obscured rear window for privacy.
Bedrooms two and three offer comfortable living spaces with fitted carpets, radiators, and windows to the rear.
The family bathroom is partly tiled and features a low-level WC, hand basin, and a classic roll-top bath with an overhead shower fitting.
The low-maintenance garden is designed for ease and enjoyment, featuring decking, paved areas, and decorative cobbles and pebbles—perfect for relaxing or entertaining.
Parking is available via a shared car port with space for one vehicle, along with unallocated parking at the front of the property.
EPC Rating: B
Key Features
- Three Bedrooms
Property Details
- Property type: House
- Price Per Sq Foot: £369
- Approx Sq Feet: 990 sqft
- Plot Sq Feet: 2,390 sqft
- Property Age Bracket: 2010s
- Council Tax Band: D
Rooms
Hallway
Radiator, understair storage. Wood effect flooring leading to guest cloakroom, kitchen/ diner, lounge and upstairs accommodation.
Lounge
17.20m x 11.10m
Wood effect flooring, radiators. French doors leading to the garden. Georgian effect decorative panelling.
View Lounge PhotosKitchen/Diner
16.50m x 10.00m
Window to the front. Wood effect flooring. Matching wall and base units. One and a half sink with mixer tap. Gas hob and electric oven. Integrated fridge freezer, dishwasher, space and plumbing for a washing machine.
View Kitchen/Diner PhotosBedroom One
15.80m x 10.00m
Fitted carpet, window to the front, fitted wardrobe, radiator. Window to the rear. Door leading to En-suite
View Bedroom One PhotosEn-suite
Part tiled, low level wc, hand basin and shower. Obscured window to rear.
View En-suite PhotosBedroom Three
3.66m x 2.03m
Fitted carpet, radiator window to the rear.
Family Bathroom
Part tiled, low level w.c hand basin. Roll top bath with overhead shower fitting.
View Family Bathroom PhotosFloorplans
Outside Spaces
Garden
Low maintenance garden featuring decking, paved areas with decorative cobbles and pebbles.
View PhotosParking Spaces
Car port
Capacity: 1
Shared parking port. Space for one car. Unallocated parking to the front of property.
View PhotosLocation
Finberry is a residential development located on the outskirts Ashford. Still under construction, the village of Finberry is being built on a former fruit orchard and has been designed to provide high-quality homes in a safe, sustainable, and attractive environment. The village features a range of properties including townhouses, apartments, and family homes. There are plans for a mix of shops, cafes, restaurants, and other amenities to be included and provide residents with a range of local services. Additionally, the development has parks, open spaces, and pedestrian and cycle paths to encourage active, healthy lifestyles. Finberry provides a new, thriving community in Ashford that offers residents a high quality of life.
Properties you may like
By Skippers Estate Agents - Ashford




































