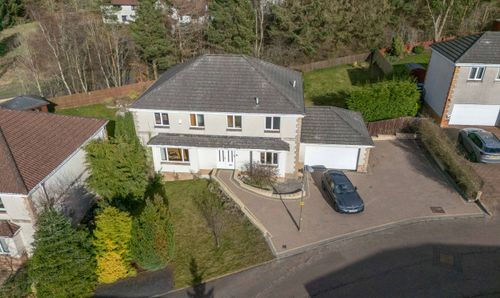1 Bedroom Ground Floor Flat, 91 Mowbray Rise, Livingston, EH54 6JW
91 Mowbray Rise, Livingston, EH54 6JW
Description
*Lovely 1 Bedroom Apartment*
Niall McCabe & RE/MAX Property are delighted to welcome to the market this beautiful 1-bedroom main door, ground floor apartment located in the ever-popular Mowbray Rise, Livingston. The property enjoys enviable room sizes, a free-flowing layout & ample storage – a lovely first time buy, or investment opportunity.
There is a local shop within Dedridge and a short distance away is The Centre, which offers a large range of high street shops, supermarkets and banking facilities. Leisure amenities are all close at hand. Adjacent to The Centre you will find a multi screen cinema and leisure pool with further sports facilities throughout Livingston. Commuter links from this area are also good with two railway stations offering rail links to both Edinburgh and Glasgow. In addition, there is easy access to both the A71 and M8 motorway making this an ideal location to enjoy the quieter out of town lifestyle while still within commuting distance of the major cities.
Freehold
Council tax band A
Factor Fees – None
Sales particulars aim for accuracy but rely on seller-provided info. Measurements may have minor fluctuations. Items not tested, no warranty on condition. Photos may use wide angle lens. Floorplans are approximate, not to scale. Not a contractual document; buyers should conduct own inquiries.
EPC Rating: D
Virtual Tour
https://my.matterport.com/show/?m=KLrNGc6pACCKey Features
- Fresh 1 Bedroom Ground Floor Apartment
- Spacious Lounge
- Well-Equipped Kitchen
- 1 Double Bedroom
- 3-Piece Bathroom
- Residents Parking Nearby
Property Details
- Property type: Ground Floor Flat
- Approx Sq Feet: 506 sqft
- Council Tax Band: A
- Property Ipack: Home Report
Rooms
Hallway
2.26m x 0.85m
Bright & welcoming hallway offering access to the entire accommodation. It has been stylishly finished in modern tones.
Lounge
4.40m x 3.19m
Bathing in natural sunlight, this lovely lounge/diner is an impeccable size. The room enjoys laminate flooring, a large window, ample power points and a flexible floorspace for various furniture formations.
Kitchen
3.85m x 2.09m
Well-equipped kitchen which offers a wide range of base & wall mounted units set amongst contrasting worktop and splashback design. From here you gain access to the rear area.
Bedroom 1
3.32m x 2.91m
Lovely double room located to the front of the property, decorated in a calming, neutral palette with complimenting carpeting and a large, picture window.
Family Bathroom
2.91m x 1.99m
Sleek 3-piece family bathroom, which comprises of bathtub with overhead shower, a wash hand basin & W.C – there are tiled walls and a modern flooring design alongside central lighting.
Floorplans
Location
There is a local shop within Dedridge and a short distance away is The Centre, which offers a large range of high street shops, supermarkets and banking facilities. Leisure amenities are all close at hand. Adjacent to The Centre you will find a multi screen cinema and leisure pool with further sports facilities throughout Livingston. Commuter links from this area are also good with two railway stations offering rail links to both Edinburgh and Glasgow. In addition, there is easy access to both the A71 and M8 motorway making this an ideal location to enjoy the quieter out of town lifestyle while still within commuting distance of the major cities.
Properties you may like
By RE/MAX Property

























