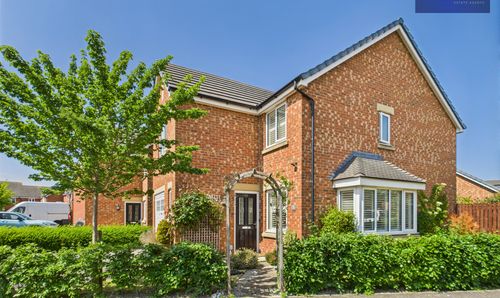2 Bedroom Terraced House, Watson Road, Blackpool, FY4
Watson Road, Blackpool, FY4
Description
Cash buyers only due to steel frame construction.
A very well presented 2 bedroom end terrace property boasting a stylish and contemporary interior is now available for sale. This inviting home offers a comfortable living space with a well-thought-out layout. The entrance hall leads to a spacious lounge, ideal for relaxation, and a kitchen/diner featuring integrated appliances such as a dishwasher, fridge, freezer, electric oven, and hob. The patio doors open up to the charming garden, perfect for outdoor dining and entertaining. Upstairs, you will find two double bedrooms, both with fitted wardrobes, providing ample storage space. The modern 4-piece suite bathroom adds to the convenience of this property, ensuring a comfortable and accommodating living experience.
Outside, the property features a flagged garden at the front, providing off-road parking for convenience. The low-maintenance garden at the rear is designed with easy upkeep in mind, offering a peaceful retreat with a pergola and storage shed. This property presents the perfect blend of modern living and outdoor tranquillity, making it an ideal choice for those seeking comfort, style, and convenience in a well-appointed home. Don't miss this opportunity to make this impressive property your own. Schedule a viewing today to experience the charm and appeal of this delightful 2 bedroom end terrace house.
EPC Rating: C
A very well presented 2 bedroom end terrace property boasting a stylish and contemporary interior is now available for sale. This inviting home offers a comfortable living space with a well-thought-out layout. The entrance hall leads to a spacious lounge, ideal for relaxation, and a kitchen/diner featuring integrated appliances such as a dishwasher, fridge, freezer, electric oven, and hob. The patio doors open up to the charming garden, perfect for outdoor dining and entertaining. Upstairs, you will find two double bedrooms, both with fitted wardrobes, providing ample storage space. The modern 4-piece suite bathroom adds to the convenience of this property, ensuring a comfortable and accommodating living experience.
Outside, the property features a flagged garden at the front, providing off-road parking for convenience. The low-maintenance garden at the rear is designed with easy upkeep in mind, offering a peaceful retreat with a pergola and storage shed. This property presents the perfect blend of modern living and outdoor tranquillity, making it an ideal choice for those seeking comfort, style, and convenience in a well-appointed home. Don't miss this opportunity to make this impressive property your own. Schedule a viewing today to experience the charm and appeal of this delightful 2 bedroom end terrace house.
EPC Rating: C
Key Features
- Very Well Presented 2 Bedroom End Terrace Property
- Entrance Hall, Lounge, Kitchen/Diner Boasting Integrated Appliances Including; Dishwasher, Fridge, Freezer, Electric Oven And Hob, Patio Doors Opening Up To The Garden
- 2 Double Bedrooms, Both With Fitted Wardrobes, 4 Piece Suite Bathroom
- Off Road Parking, Enclosed Garden With Storage Shed And Pergola
Property Details
- Property type: House
- Approx Sq Feet: 764 sqft
- Plot Sq Feet: 1,701 sqft
- Property Age Bracket: 1910 - 1940
- Council Tax Band: A
Rooms
Entrance Hall
1.53m x 1.20m
Landing
0.84m x 1.65m
Floorplans
Outside Spaces
Front Garden
Flagged garden to the front providing off road parking
Parking Spaces
Off street
Capacity: 2
Off road parking to the front.
Location
Properties you may like
By Stephen Tew Estate Agents
Disclaimer - Property ID 552f41f2-dcbc-42ab-8fc2-eb7efc822568. The information displayed
about this property comprises a property advertisement. Street.co.uk and Stephen Tew Estate Agents makes no warranty as to
the accuracy or completeness of the advertisement or any linked or associated information,
and Street.co.uk has no control over the content. This property advertisement does not
constitute property particulars. The information is provided and maintained by the
advertising agent. Please contact the agent or developer directly with any questions about
this listing.







































