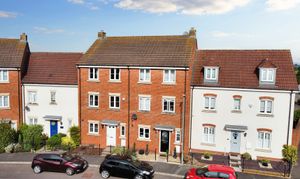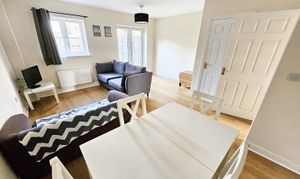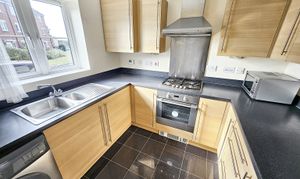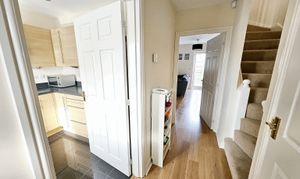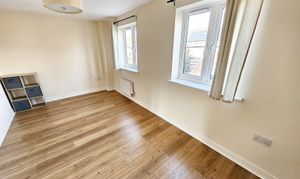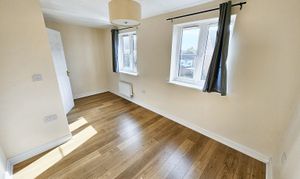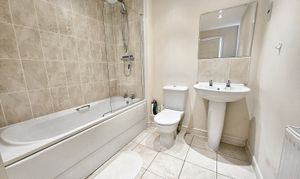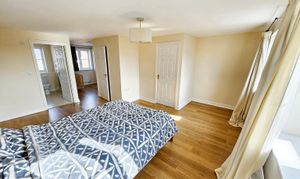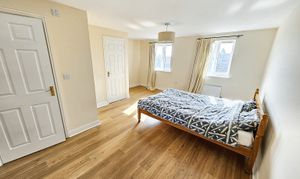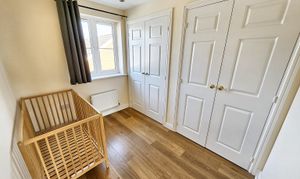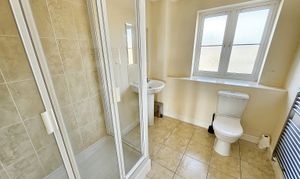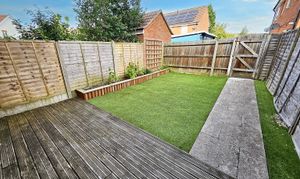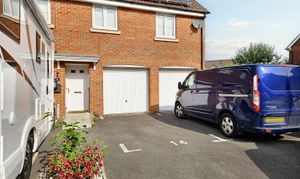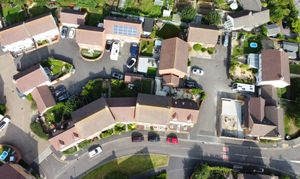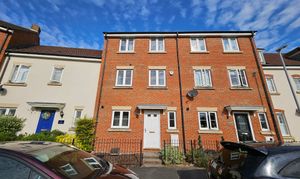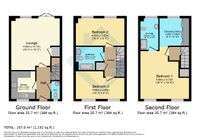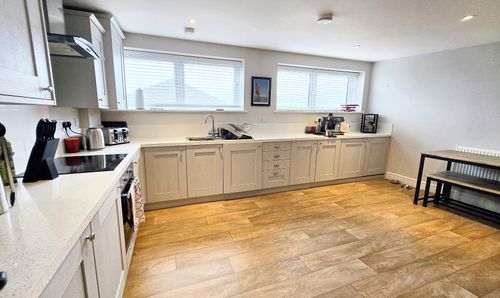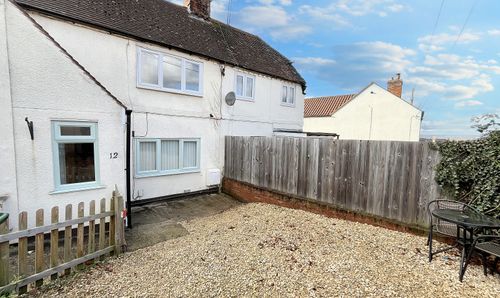3 Bedroom Mid-Terraced House, Cottles Barton, Staverton, BA14
Cottles Barton, Staverton, BA14

Grayson Florence
Grangeside Business Centre Ltd, 129 Devizes Road
Description
Step outside and discover the delightful outdoor space this property has to offer. The garden is laid to decking, adorned with an artificial lawn and a path leading to the rear gate, offering access to the garage area. The property also features a garage with an up and over door, ensuring the safety and convenience of your vehicle. Parking is made easy with a designated space in front of the garage, providing ample room for your vehicles. Don't miss the chance to make this your new home sweet home. Schedule a viewing today and let the charm of this property captivate you.
EPC Rating: C
Virtual Tour
Key Features
- Fantastic Popular Location
- 3 Great size bedrooms (and Dressing Room to Main)
- Garage and Parking
- Book to view online at Gflo.co.uk/listings
Property Details
- Property type: House
- Plot Sq Feet: 1,378 sqft
- Council Tax Band: D
Rooms
Entrance Hallway
Double glazed door to the front. Stairs to the first floor.
View Entrance Hallway PhotosWC
Double glazed window to the front. Pedestal wash hand basin with tiled splash-backs and w/c.
Kitchen
2.48m x 2.38m
Double glazed window to the front. Range of wall and base mounted units with rolled top work surfaces and splash back. Stainless steel one and a half bowl sink drainer unit with mixer tap. Built-in stainless steel electric oven and four-ring gas hob with stainless steel splash-back and extractor over. Plumbing for washing machine. Space for fridge/freezer. Enclosed gas central heating boiler and heating controls.
View Kitchen PhotosLounge
4.88m x 4.71m
Double glazed windows to the rea. Double glazed French doors to the rear. Panelled door to under stairs storage cupboard.
View Lounge PhotosFamily Bathroom
Three piece white suite with part tiled surrounds comprising panelled bath with shower mixer tap, pedestal wash hand basin and w/c.
View Family Bathroom PhotosBedroom 1
4.99m x 4.72m
Double glazed windows to front x 2, storage over stairs, access to dressing area and ensuite
View Bedroom 1 PhotosDressing Area
2.83m x 2.69m
Double glazed window to rear, built in storage
View Dressing Area PhotosEnsuite
Obscured Double glazed window to the rear. Three piece white suite with part tiled surrounds comprising large walk-in shower cubicle with mains shower and sliding doors enclosing, pedestal wash hand basin and w/c.
View Ensuite PhotosFloorplans
Outside Spaces
Garden
Laid to decking, artificial lawn with path to rear gate - (giving access to garage area)
View PhotosParking Spaces
Driveway
Capacity: 1
Parking in front of Garage
Location
Properties you may like
By Grayson Florence
