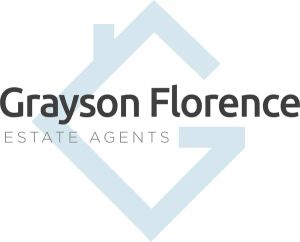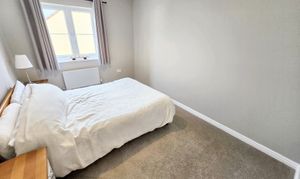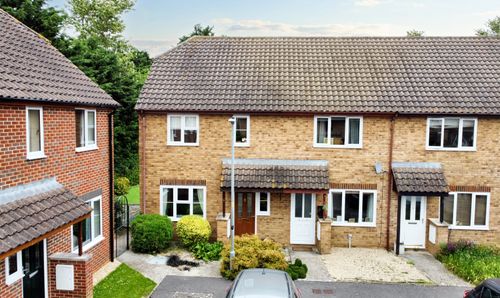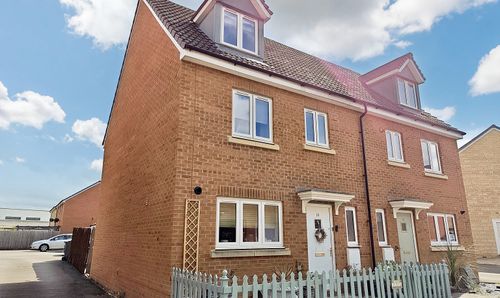Sold STC
£185,000
Guide Price
2 Bedroom Flat, Huntingfield, Trowbridge, BA14
Huntingfield, Trowbridge, BA14

Grayson Florence
Grangeside Business Centre Ltd, 129 Devizes Road
Description
Presenting a fantastic opportunity to own a meticulously designed top floor apartment, this 2-bedroom property boasts a wonderfully light and airy ambience. The open plan kitchen and living room, adorned with dual aspect windows, offers a spacious area for both relaxing and entertaining guests. Perfect for those seeking a modern living space, this apartment provides a fantastic blend of style and functionality. Benefit from the convenience of 2 allocated parking spaces, ensuring parking is never an issue. Book a viewing today at Gflo.co.uk/Listings and discover the charm and allure of this exceptional living space.
Step outside and appreciate the allocated parking for 2 cars, making daily commutes and weekend errands a breeze. The outdoor space of this property offers a seamless transition from the hustle and bustle of daily life to a serene and peaceful environment. Whether unwinding after a long day or hosting a summer barbeque with friends, the outdoor space provides the perfect setting for relaxation and enjoyment. This property truly offers the best of both worlds – a stylish and modern interior paired with a practical and convenient exterior. Don't miss the chance to make this your new home sweet home.
EPC Rating: B
Step outside and appreciate the allocated parking for 2 cars, making daily commutes and weekend errands a breeze. The outdoor space of this property offers a seamless transition from the hustle and bustle of daily life to a serene and peaceful environment. Whether unwinding after a long day or hosting a summer barbeque with friends, the outdoor space provides the perfect setting for relaxation and enjoyment. This property truly offers the best of both worlds – a stylish and modern interior paired with a practical and convenient exterior. Don't miss the chance to make this your new home sweet home.
EPC Rating: B
Key Features
- Fantastic Light Top Floor Apartment
- 2 Allocated Parking Spaces
- Book to View at Gflo.co.uk / Listings
- Wonderful Large Space
Property Details
- Property type: Flat
- Plot Sq Feet: 5,457 sqft
- Council Tax Band: B
- Tenure: Leasehold
- Lease Expiry: -
- Ground Rent: £250.00 per year
- Service Charge: Not Specified
Rooms
Open Plan Living Area
6.12m x 5.46m
Open plan living area, with fantastic light. Duel aspect double glazed windows and fantastic Juliet baloney to the front. Kitchen area has range of wall and base units, with work surface, and built in appliances including dishwasher.
View Open Plan Living Area PhotosBathroom
Double glazed window to rear, panel bath with shower over, low level WC and wash hand basin
View Bathroom PhotosFloorplans
Parking Spaces
Location
Properties you may like
By Grayson Florence
Disclaimer - Property ID f61a30d5-22dd-4e0c-b9f8-54689015bcd1. The information displayed
about this property comprises a property advertisement. Street.co.uk and Grayson Florence makes no warranty as to
the accuracy or completeness of the advertisement or any linked or associated information,
and Street.co.uk has no control over the content. This property advertisement does not
constitute property particulars. The information is provided and maintained by the
advertising agent. Please contact the agent or developer directly with any questions about
this listing.




























