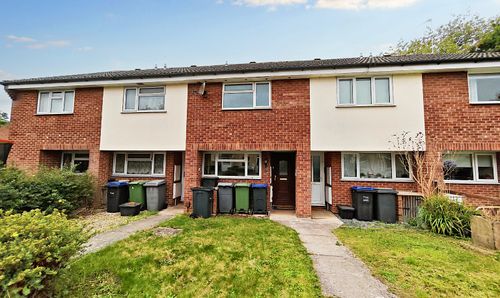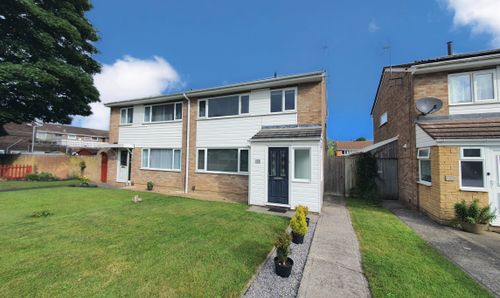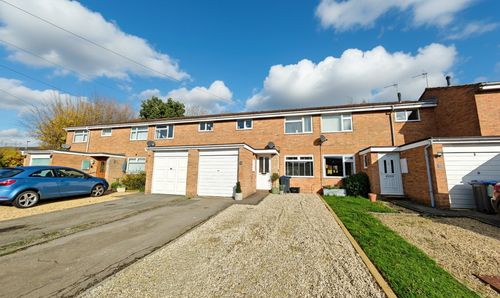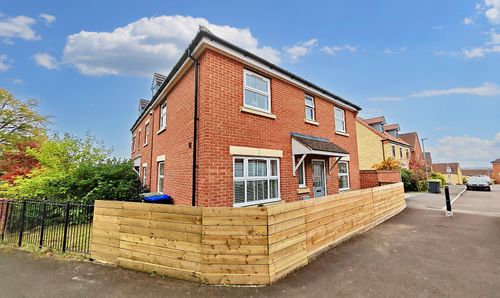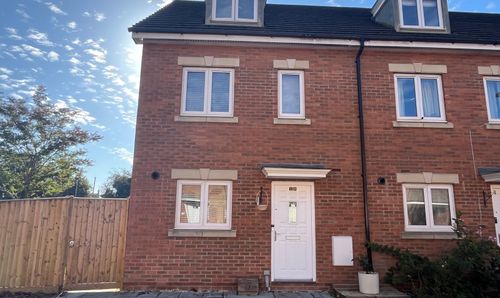2 Bedroom End of Terrace House, The Street, Holt, BA14
The Street, Holt, BA14
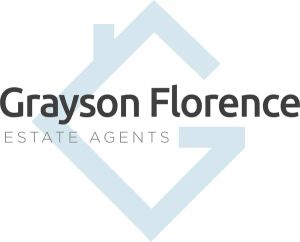
Grayson Florence
Grangeside Business Centre Ltd, 129 Devizes Road
Description
This 2 bedroom house offers a lovely feature filled home. Accommodation comprises open plan living area downstairs with open fireplace, window seats and exposed stone walls. On the first floor there is a main bedroom with en suite. Second floor (unique staircase design) there is another bedroom with en suite WC. Outside the property has ample parking. NO ONWARD CHAIN - *** Click on Brochure to book to view *** *** Grade 2 listed Property ***
EPC Rating: D
Virtual Tour
Other Virtual Tours:
Key Features
- Grade 2 Listed
- Ample Parking
Property Details
- Property type: House
- Property style: End of Terrace
- Council Tax Band: TBD
- Tenure: Leasehold
- Lease Expiry: 21/06/2981
- Ground Rent:
- Service Charge: £10.00 per month
Rooms
Open Plan Living Area
3.66m x 3.87m
Original triple window to side with stone Mullion surrounds, window seat, storage housing gas central heating boiler, exposed open fire and stone surround, laminate flooring, access to front door and open to kitchen
View Open Plan Living Area PhotosKitchen Area
Kitchen area has built-in fridge freezer, space for white goods, electric hob and oven, 2 bowl sink unit with mixer tap, range of wall and base units with tiled splashbacks
View Kitchen Area PhotosFirst Floor Landing
Single glazed original sash window to side, stairs to first floor and doors to rooms
Bedroom 1
4.24m x 3.92m
Single glazed original windows with stone mullions to side, exposed beams, access to storage cupboard and access to en suite
View Bedroom 1 PhotosEn Suite
Low level WC, pedestal wash hand basin, panel bath with shower over, heated towel rail, exposed beams and glass bricks
View En Suite PhotosBedroom 2
3.60m x 2.00m
Single glazed original window with stone Mullion surround to front, curved wall, restricted head height in exposed beams
View Bedroom 2 PhotosWC
Low level WC, pedestal wash hand basin, heated towel rail, laminate flooring and exposed beams
View WC PhotosFloorplans
Parking Spaces
Location
Properties you may like
By Grayson Florence








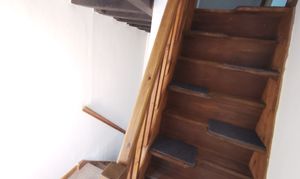


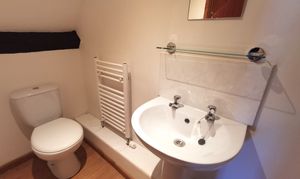








.png)



