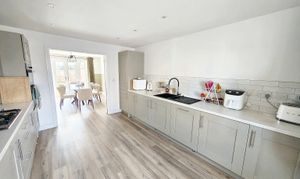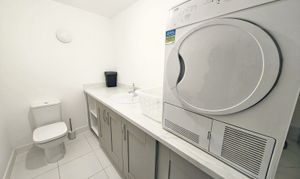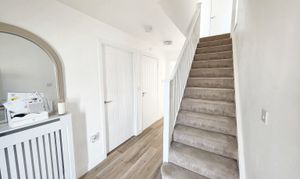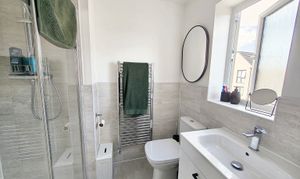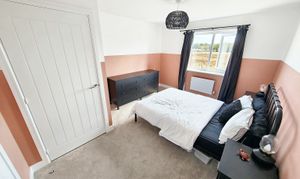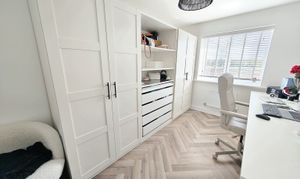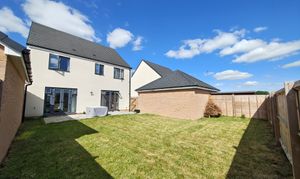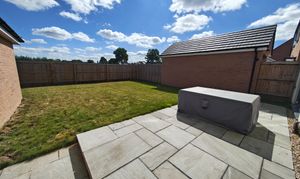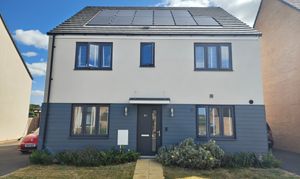4 Bedroom Detached House, Maitland Place, Bowerhill, SN12
Maitland Place, Bowerhill, SN12
Description
As you step inside, you are welcomed by the elegance and spaciousness of three reception rooms. The layout is both functional and versatile, offering endless possibilities to cater to your lifestyle and preferences. Whether it's hosting a lively gathering or unwinding in peace, this home effortlessly accommodates your every need.
The onward chain in place adds a layer of ease and efficiency to the buying process, making your transition to this dream home smoother than ever before. Book your viewing now at gflo.co.uk/listings to experience the magic firsthand.
Upon entering this fabulous property, you are greeted by a lavish living space that exudes warmth and sophistication. The large windows flood the room with natural light, creating a wonderfully inviting ambience. Imagine relaxing after a long day in this beautifully appointed living room, the perfect spot to unwind and create unforgettable memories.
Moving through the house, you will find four spacious bedrooms, each offering a tranquil retreat from the outside world. The attention to detail and quality finishes are evident throughout the property, showcasing a perfect blend of comfort and luxury.
The garage and driveway provide ample space for parking, ensuring that you and your guests always have a convenient place to park. With the practicality of a garage for storage and the convenience of a private driveway, this property offers the best of both worlds.
This could be the home you've been dreaming of, where every moment is a celebration of comfort and style. Don't miss out on this incredible opportunity to make this house your own. Book a viewing now and step into the future of luxury living.
EPC Rating: B
Key Features
- 4 Bedroom Detached Home
- Garage and Driveway
- Three Reception Rooms
- Onward Chain In Place
- Book to view now at gflo.co.uk / listings
Property Details
- Property type: House
- Property style: Detached
- Approx Sq Feet: 1,345 sqft
- Council Tax Band: TBD
Rooms
Hallway
Two storage cupboards, a radiator, stairs leading up, and doors opening to the study/snug, living room, kitchen, and utility.
Study
3.06m x 2.66m
Window to Front
Kitchen
4.79m x 3.33m
Equipped with a coordinated range of base and wall units featuring underlit worktop space, a 1.5 bowl sink, an integrated fridge/freezer and dishwasher, an eye-level oven and grill, a five-ring gas hob, a front-facing window, a radiator, and double doors opening to the dining room.
Dining Room
3.91m x 3.26m
Two windows and double doors at the rear elevation, with a radiator.
Utility Room / WC
13.66m x 2.66m
Fitted with worktop space over base units, a sink, WC, an integrated washing machine, and a radiator.
Living Room
3.96m x 4.70m
Two windows and a double door on the rear elevation, with a radiator.
Bedroom 1
4.90m x 3.60m
Window facing the front elevation, storage cupboard with double doors, door leading to the en-suite, and a radiator.
Ensuite
Fitted with a three-piece suite including a shower enclosure, washbasin, and WC, a window to the front elevation, and a heated towel rail.
Bedroom 2
4.02m x 3.30m
Window to front
Bedroom 3
4.74m x 3.30m
Window to rear, storage
Bedroom 4
3.83m x 2.54m
Window to rear
Bathroom
Equipped with a three-piece suite including a bath with an overhead shower and folding glass screen, a wash hand basin with storage underneath, and a WC. Features a rear-facing window and a heated towel rail.
Floorplans
Outside Spaces
Garden
The garden is lovely and enclosed by panel fence, laid to lawn and patio area - lovely space to enjoy
View PhotosParking Spaces
Garage
Capacity: 1
Garage and driveway parking
Driveway
Capacity: 3
Ample Parking on the Driveway
Location
Properties you may like
By Grayson Florence



