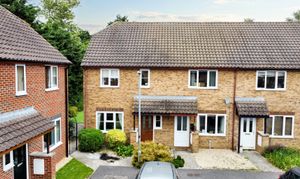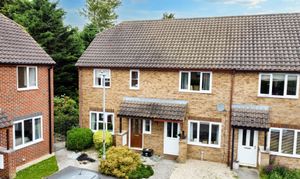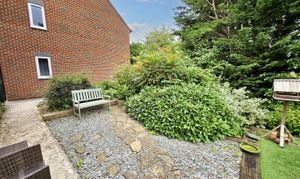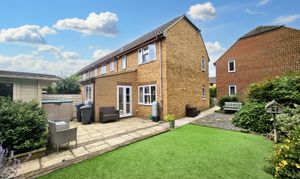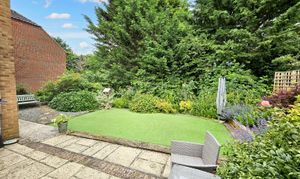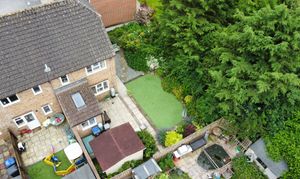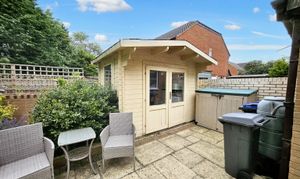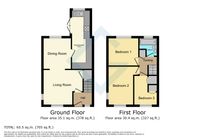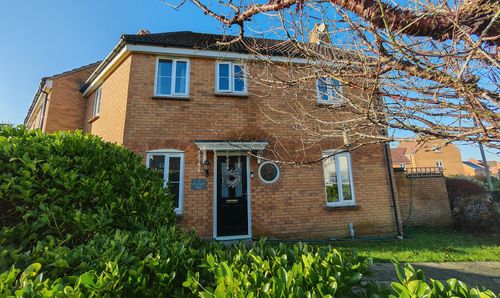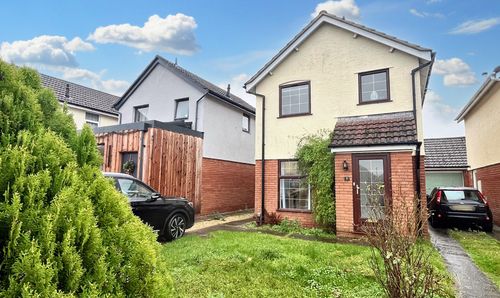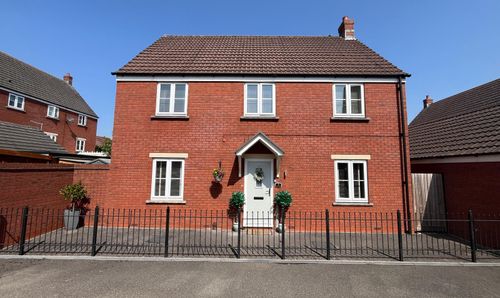3 Bedroom End of Terrace House, The Orchard, Semington, BA14
The Orchard, Semington, BA14
Description
Step outside into the landscaped gardens of this property and discover a sanctuary of tranquillity. The garden features a layout designed for privacy and relaxation, including a spacious patio for al fresco dining, elevated planters for green-fingered enthusiasts, and a variety of plants, trees, and shrubs creating a vibrant outdoor oasis. An ideal spot for a summer escape, there is room for a 9ft by 6ft summer house, allowing for bespoke entertainment space or a private retreat. With the convenience of an outdoor tap and natural enclosures provided by trees and hedges, this garden offers a peaceful escape from the hustle and bustle. Additionally, benefit from the ease of two allocated parking spaces to the front, ensuring your vehicles are always accommodated securely.
Key Features
- 3 Bedroom End Terrace
- Complete Onward Chain
- Lovely Garden
- Book to View at gflo.co.uk/listings
Property Details
- Property type: House
- Property style: End of Terrace
- Plot Sq Feet: 2,045 sqft
- Property Age Bracket: 1990s
- Council Tax Band: B
Rooms
Entrance Hallway
Obscured panelled door to the front. double glazed window to the front. Electric storage heater. Stairs to the first floor.
Lounge
4.04m x 3.58m
double glazed windows to the front and side. Electric heater and electric storage heater. Archway to the:
View Lounge PhotosDining Room
2.97m x 2.64m
double glazed window to the rear. Electric storage heater.
View Dining Room PhotosKitchen
6.04m x 2.21m
The property features a UPVC double glazed window facing the rear and a double glazed Velux window on the roof. It boasts an extensive selection of wall and base units topped with rolled work surfaces. The kitchen includes a stainless steel one-and-a-half bowl sink with a mixer tap, space for an electric cooker with an overhead extractor hood, space and plumbing for white goods. Stone tiled flooring and inset ceiling spotlights add to the ambiance, while UPVC double glazed French doors open onto the patio.
View Kitchen PhotosBedroom 3
2.66m x 2.36m
double glazed window to the front. Electric heater. Built-in cupboards.
View Bedroom 3 PhotosBathroom
The rear features an obscured UPVC double-glazed window. It includes an electric heated towel rail. Corner shower cubicle, a wash hand basin and a toilet. Additionally, there is an extractor fan and laminate flooring
View Bathroom PhotosFloorplans
Outside Spaces
Garden
The gardens boast meticulous landscaping with a highly private layout, featuring a spacious patio, elevated planters, and a diverse array of plants, trees, and shrubs. There is room for a summer house measuring 9ft by 6ft. An outdoor tap is available, with trees and hedges providing a natural enclosure.
View PhotosParking Spaces
Allocated parking
Capacity: 2
2 Allocated parking spaces to the front
Location
Properties you may like
By Grayson Florence
