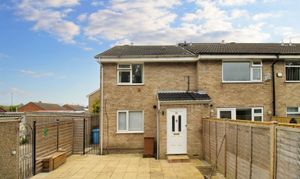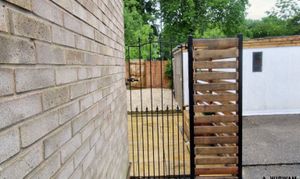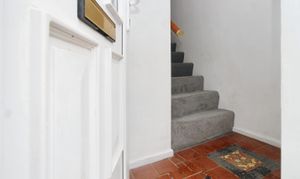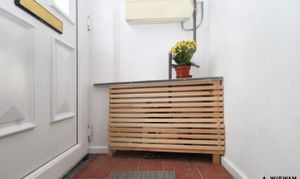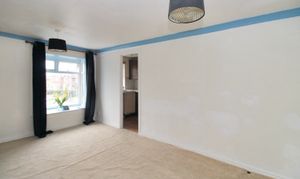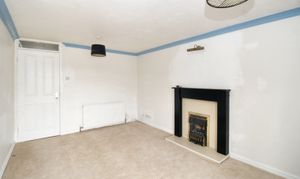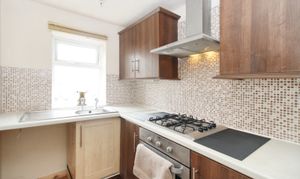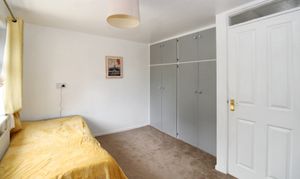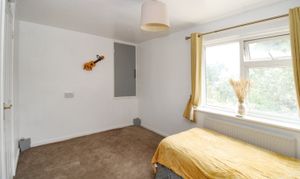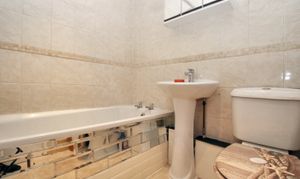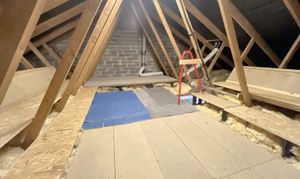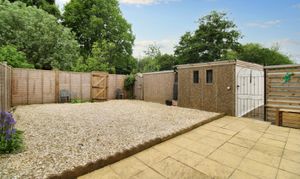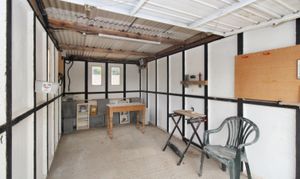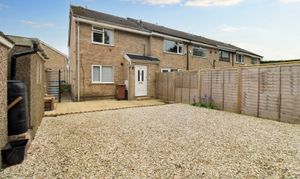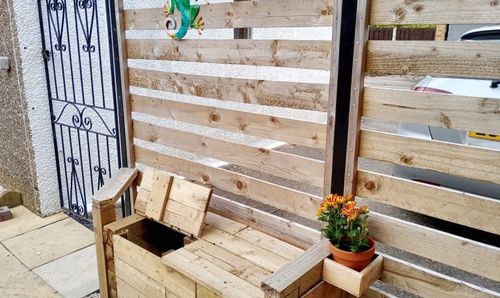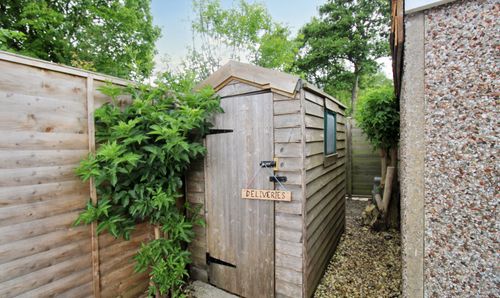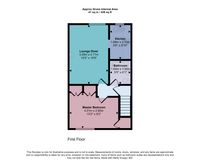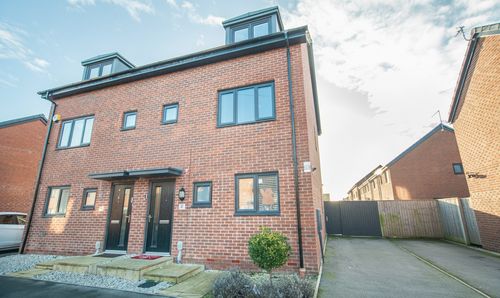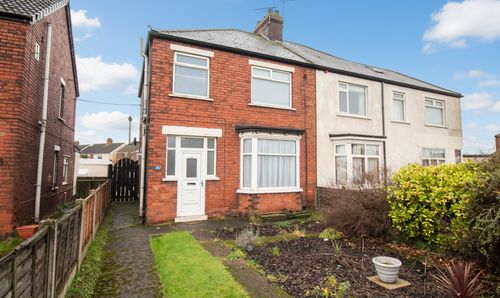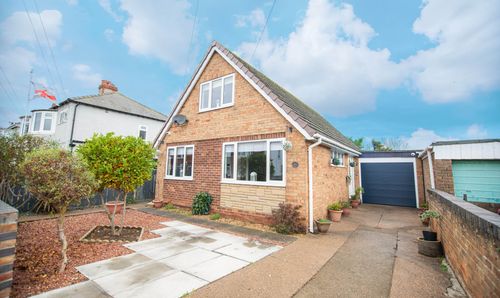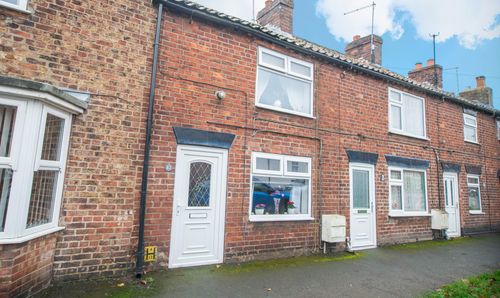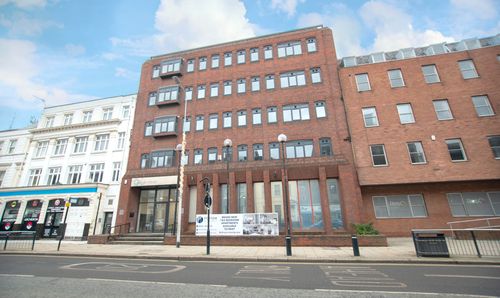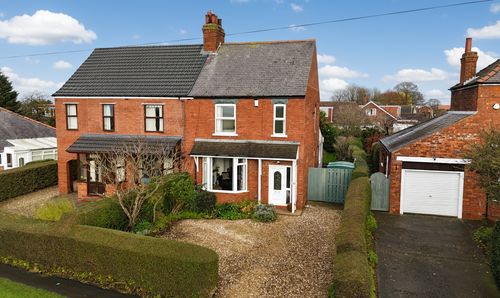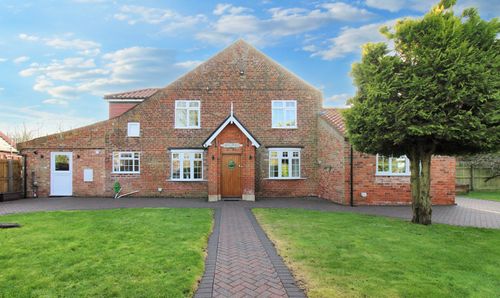Book a Viewing
To book a viewing for this property, please call Wigwam, on 01482505152.
To book a viewing for this property, please call Wigwam, on 01482505152.
1 Bedroom Flat, Windle Avenue, Hull, HU6
Windle Avenue, Hull, HU6

Wigwam
Block A, Unit 7B, Flemingate, Beverley
Description
CHECK OUT THIS LEASEHOLD UPPER FLOOR APARTMENT! Briefly offering entrance hall, bathroom, bedroom, lounge and kitchen. To the outside features a single garage, large garden and allocated parking. Brilliant investment opportunity or first home! BOOK YOUR VIEWING NOW!
Located on Windle Avenue, close to plenty of local shops and amenities. Well regarded schools, such as Endike Academy and Park Stone Primary School. There are excellent bus routes to Hull's city centre and the surrounding areas.
EPC Rating: C
Virtual Tour
https://www.madesnappy.co.uk/tour/1g44eg1008fKey Features
- Upper Floor Apartment
- Garage
- 1 Bedroom
- Allocated Parking
- Spacious Garden
- Leasehold
Property Details
- Property type: Flat
- Price Per Sq Foot: £139
- Approx Sq Feet: 431 sqft
- Plot Sq Feet: 1,464 sqft
- Council Tax Band: A
- Tenure: Leasehold
- Lease Expiry: -
- Ground Rent:
- Service Charge: Not Specified
Rooms
Lease Details
Years left on the lease - 90 years Annual ground rent - £1124.11 No service charge.
Entrance Hall
With new William Morris strawberry thief tiles and stairs leading to the first floor.
View Entrance Hall PhotosBathroom
With tiles throughout, WC, bath cubicle, electric shower attachment, towel radiator and wash hand pedestal basin.
View Bathroom PhotosBedroom 1
With carpet flooring, double glazed window, fitted wardrobes and radiator.
View Bedroom 1 PhotosLounge/Diner
With carpet flooring, double glazed window, radiator, feature fireplace, coving finishing and door way leading to the kitchen.
View Lounge/Diner PhotosKitchen
With hardwood laminate flooring, laminate work surfaces, sink/drainer, double glazed window, hob, oven and extractor hood.
View Kitchen PhotosLoft
With power, LED lights and emergency motion sensor light. Access to the loft via pull down ladder. Loft is partly boarded.
View Loft PhotosParking
Allocated parking to the side aspect.
Floorplans
Location
Properties you may like
By Wigwam
