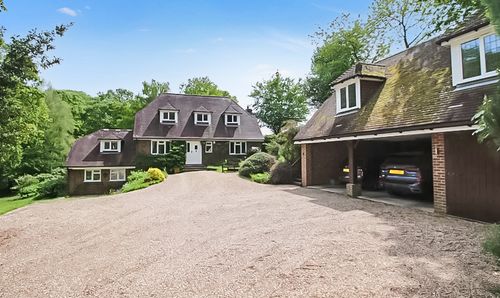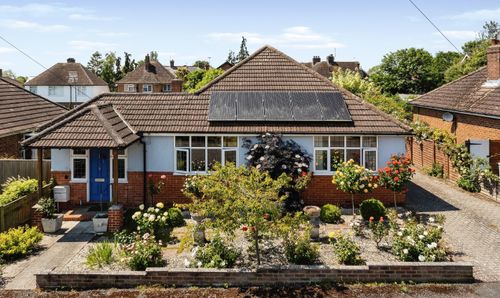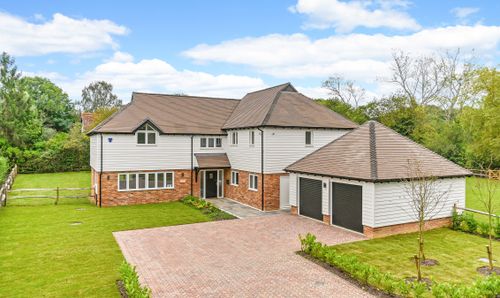4 Bedroom Detached House, Colonel Stephens Way, Tenterden, TN30
Colonel Stephens Way, Tenterden, TN30
Description
Internally, modifications have been made by the current vendors to both the layout, which is now well configured and ideal for modern family living, and the interior design, which now has a contemporary, light, bright feel. There is a welcoming entrance hall, spacious sitting room, open plan kitchen / dining room, utility, cloakroom, conservatory and four good size bedrooms, the principal of which has an en-suite, and a separate family shower room.
Situated on a corner plot, this property benefits from a driveway to the front providing parking for two cars, an attached garage, and to the rear, a good size part walled garden . Internal viewing is highly recommended to appreciate all that this attractive property has to offer.
EPC Rating: C
Key Features
- Attractive, detached 4 bed / 2 bath modern property
- Light, well configured contemporary accommodation
- Lovely open plan kitchen / dining room & utility
- Spacious sitting room with conservatory to the rear
- Corner plot with part walled low maintenance garden
- Attached garage / Driveway for parking 2 vehicles
- Tucked away, established, popular cul-de-sac location
- Walking distance of centres of St Michael's & Tenterden
- Wide choice of good local schools including Grammars
- Mainline stations at Headcorn & Ashford (High Speed)
Property Details
- Property type: House
- Property Age Bracket: 1990s
- Council Tax Band: F
Rooms
Entrance Hall
The front door opens into a welcoming hallway from which stairs lead to the first floor. Open under stairs space for free standing furniture / cloaks. Engineered oak floor. Doors to kitchen / dining room, cloakroom and sitting room.
Kitchen / Dining Room
5.84m x 3.33m
This lovely, bright, double aspect space has windows at both ends, a contemporary fitted kitchen and space for a dining table and free standing furniture. The kitchen is an L-shape of sleek french grey matt units, both base and wall, with Corian worktops. One a half bowl sink with drainer. Built-in double oven and electric hob with extractor above. Space for dishwasher and free standing American style fridge/freezer. Shutters to front window. Tiled floor. Door to utility.
Utility
1.96m x 1.57m
A useful utility room with space and plumbing for washing machine. Fitted cupboards and worktop matching kitchen. Tiled floor. Door to garden.
Cloakroom
1.96m x 0.97m
A modern cloakroom with back to wall WC, wash basin and heated towel rail. Tiled floor and part tiled walls.
Sitting Room
5.84m x 3.18m
A spacious room with window to the front and double doors opening out into the conservatory at the rear. Engineered oak floor. Shutters to front window.
Conservatory
3.73m x 3.23m
This lovely conservatory, with its insulated roof, is a bonus additional reception space and could be used in a number of different ways. French doors open this room onto the patio and garden beyond.
First Floor Landing
Stairs from the ground floor lead to a first floor landing from which all four bedrooms and the family shower room are accessed. Hatch to boarded loft.
Bedroom 1
3.91m x 2.57m
This spacious double bedroom benefits from a good amount of built-in storage and a modern en-suite shower room.
En-suite Shower Room
1.83m x 1.50m
Consists of: corner shower cubicle; wash basin with storage under, WC and heated towel rail. Metro tiled walls. Tiled floor.
Bedroom 2
4.39m x 2.62m
A good size double bedroom with built-in wardrobe and large over stairs cupboard housing the Boiler.
Bedroom 3
3.15m x 2.82m
Double bedroom with window overlooking garden.
Bedroom 4
2.41m x 2.16m
A good size fourth bedroom, currently set up as a home office.
Family Shower Room
2.03m x 1.83m
A contemporary wet room with walk-in shower, wash basin, WC and heated towel rail. Monochrome tiled floor and walls.
Outside
To the front of the house is a garden area to one side, and to the other, a driveway providing off-street parking for two vehicles in front of the attached Garage with electric roller door. To the rear of the house is a part walled garden laid mainly to lawn with two established fruit trees and a mature bay tree. A large patio at the back of the house is ideal for al fresco dining and summer entertaining. The garage can also be accessed from this area.
Services
Mains: water, electricity, gas and drainage. EPC Rating: C. Local Authority: Ashford Borough Council. Council Tax Band: F.
Location Finder
what3words: tradition.unity.equity
Floorplans
Location
SITUATION: This property is conveniently positioned between the centres of St Michael's and Tenterden, both of which are within walking distance and can be accessed along the old railway line that runs close to the property. St Michael's has a range of local amenities including a post office and convenience store, hardware shop, garage, hairdressers, take away, hotel with leisure facilities and spa, a renowned farm shop and well regarded primary and secondary schools. This house also benefits from being within the catchment for the Ashford Grammars (Norton Knatchbull and Highworth). For travel to London, Headcorn station offers services taking about an hour and Ashford has the high-speed rail link to St Pancras, which is a journey time of approximately 37 minutes. St Michael's is served by several bus routes to the surrounding towns and villages.
Properties you may like
By WarnerGray



