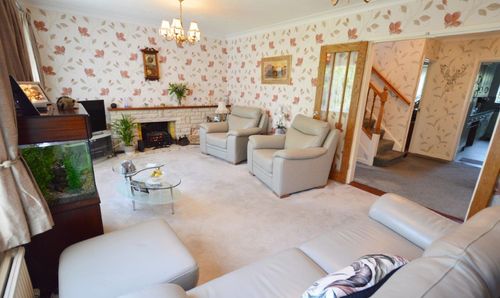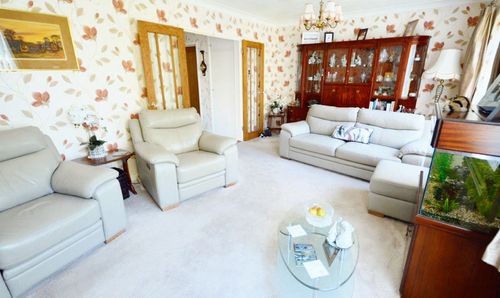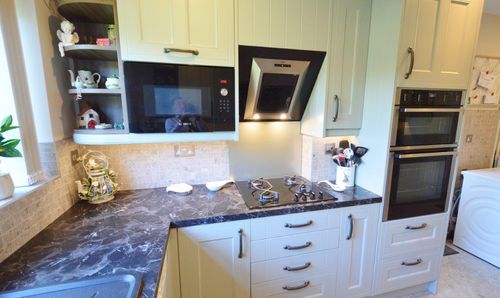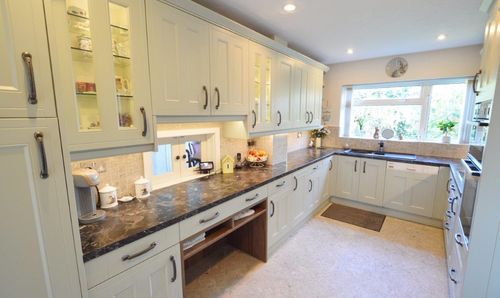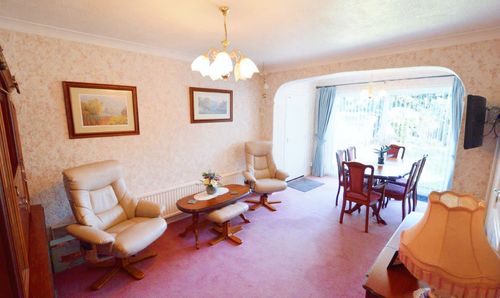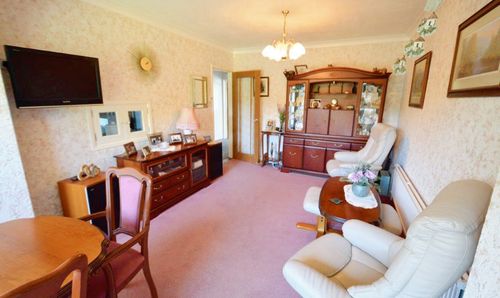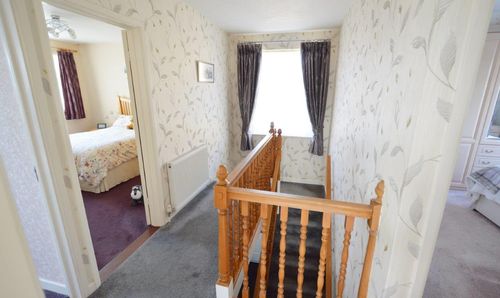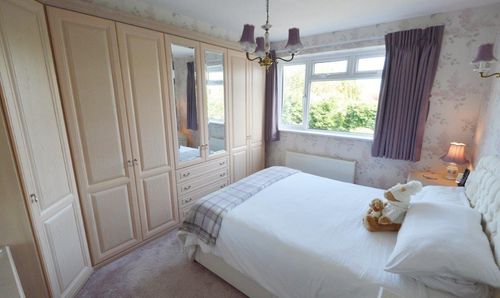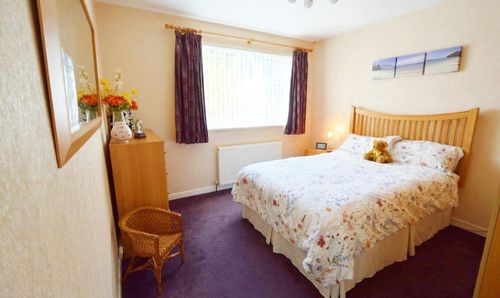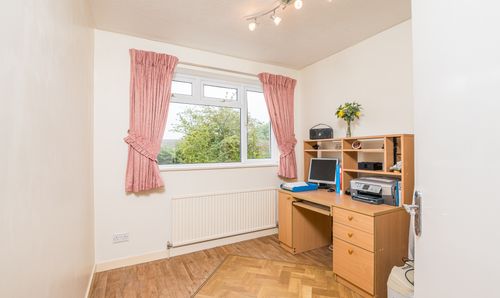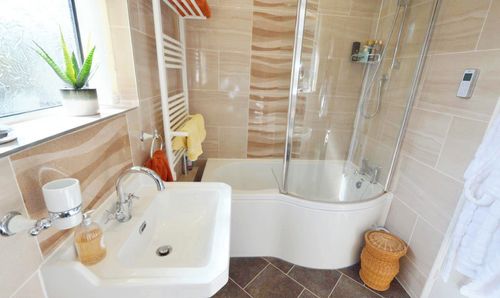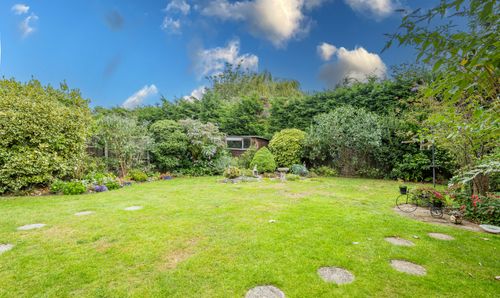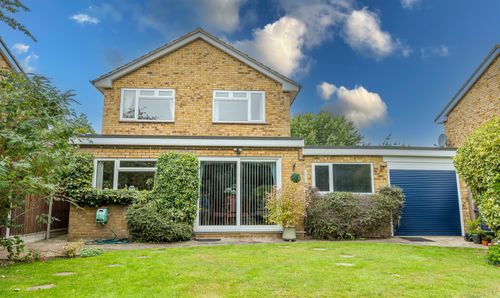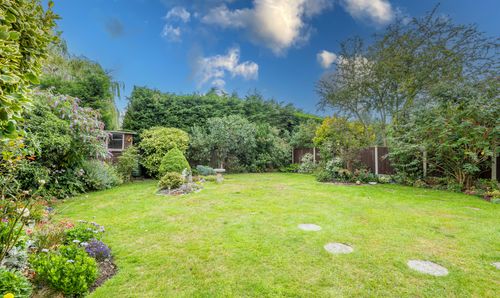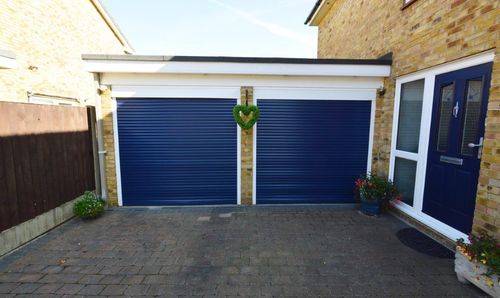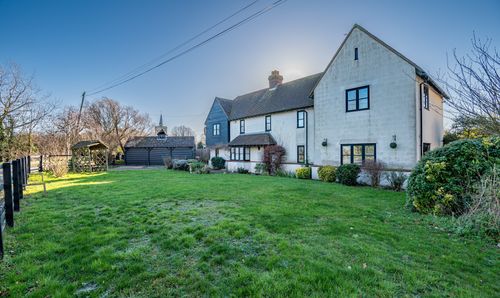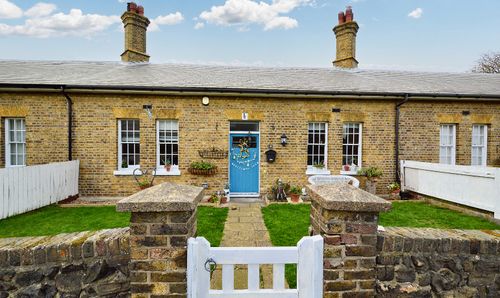Book a Viewing
Online bookings for viewings on this property are currently disabled.
To book a viewing on this property, please call Dedman Gray, on 01702 311042.
4 Bedroom Detached House, Navestock Gardens, Thorpe Bay, SS1
Navestock Gardens, Thorpe Bay, SS1

Dedman Gray
Dedman Gray, 103 The Broadway
Description
Situated in the Bournes Green school catchment area is this deceptively spacious family home which is located in a quiet and desirable cul-de-sac. The detached 4 bedroom family home has been extended and offers spacious and versatile living accommodation. The ground floor boasts two reception rooms, sage fitted kitchen and ground floor shower room.
One of the features of this property is its well-maintained secluded rear garden. This tranquil space is perfect for relaxing and entertaining consisting of a lawned area with flower and shrub borders. The garden also benefits from convenient amenities such as an external tap, shed, and external lighting. An added bonus is the up and over roller door, giving direct access to the double width garage.
There is off-street parking on the driveway for 3 to 4 cars. The attached double width garage is a great addition, providing ample space for parking and storage. Complete with electric roller garage door, power, and lighting, this garage is not only practical but also versatile. There are fantastic opportunities for further extension subject to the usual planning permission.
Conveniently located, this property is in the catchment area for the sought-after Bournes Green school. It is also within close proximity to Thorpe Bay Broadway and Train Station, providing easy access to local amenities and transportation links.
Key Features
- Bournes Green school catchment
- Detached 4 bedroom extended family home
- 2 Reception rooms
- Fitted kitchen
- Two bathrooms, which have been recently modernised
- Cul-de-sac location
- Attached double width garage
- Well maintained secluded rear garden
- Close to Thorpe Bay Broadway and Train station
Property Details
- Property type: Detached House
Rooms
Entrance
uPVC glazed lead light entrance door and side light to:
Entrance Hall
Stairs to first floor, radiator, coving to textured ceiling, built in cupboard and double doors to leading to lounge.
View Entrance Hall PhotosLounge
6.02m x 3.51m
Bright and spacious room, double glazed windows to front, two radiators, coving to textured ceiling, Yorkstone fireplace with working flue.
View Lounge PhotosShower Room
Modern new suite comprising shower cubicle, wash hand basin with mixer taps, low flush wc, Karndean flooring, one radiator, smooth plastered ceiling with light above.
Kitchen
4.62m x 2.59m
Double glazed window to rear with views overlooking the garden, modern fitted kitchen in a sage colour with CDA four ring gas hob inset into worktop with extractor and lighting over, concealed lighting to units, built in NEFF double oven, Miele integrated dishwasher, built in Bosch microwave, enamel sink unit with mixer taps inset into worktop, built in display cabinets, integrated fridge with storage above, plumbing for washing machine, floor mounted boiler for hot water and gas central heating, glazed uPVC door with cat flap to side, textured ceiling with inset spot lights, serving hatch.
View Kitchen PhotosDining Room
5.69m x 3.20m
Double glazed sliding patio doors giving access to the garden, serving hatch to kitchen, coving to textured ceiling, two radiators, door to garage.
View Dining Room PhotosFirst FLoor Landing
Split level landing with double glazed window to side, radiator, loft hatch with access to loft which is partially boarded and has power and lighting, built in airing cupboard housing the hot water tank.
View First FLoor Landing PhotosBedroom 1
3.73m x 2.59m
Double glazed window to rear with views, fitted wardrobe with power sockets, dresser unit, radiator, textured ceiling.
View Bedroom 1 PhotosBedroom 2
3.51m x 3.25m
Double glazed window to front, radiator, textured ceiling.
View Bedroom 2 PhotosBedroom 3
3.43m x 2.62m
Double glazed window to front, radiator, textured ceiling, wardrobe to remain.
View Bedroom 3 PhotosBedroom 4
2.82m x 2.64m
Double glazed window to rear, radiator, textured ceiling.
View Bedroom 4 PhotosModern Bathroom
Obscure double glazed window to side, recently modernised bathroom comprising panelled bath with mixer taps and shower over, wash hand basin with mixer taps, low flush WC Karndean flooring, textured ceiling with inset spotlights, wall mounted heated towel rail, wall mounted Mira Vision wireless shower controller.
View Modern Bathroom PhotosFloorplans
Outside Spaces
Rear Garden
Crazy paved patio leading to a secluded lawned rear garden with flower and shrub borders, external tap, shed to rear and electric roller door giving access to the double width garage, side gate access, external lighting.
View PhotosFront Garden
Laid to lawn with flower and shrub borders, driveway to Double garage. Off street parking for 4/5 cars.
View PhotosParking Spaces
Garage
Capacity: 2
Attached double width garage 18'6 x 16'6. Electric roller doors to front and one to rear giving access to the garden, power and lighting, obscure double glazed window to rear and housing further white goods.
View PhotosLocation
Conveniently located, this property is in the catchment area for the sought-after Bournes Green school. It is also within close proximity to Thorpe Bay Broadway and Train Station, providing easy access to local amenities and transportation links.
Properties you may like
By Dedman Gray





















