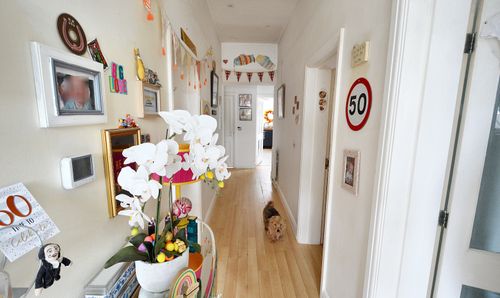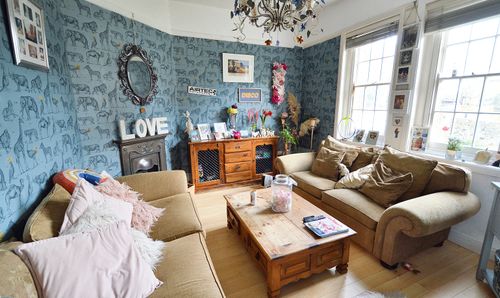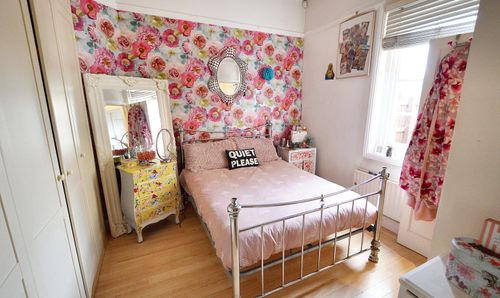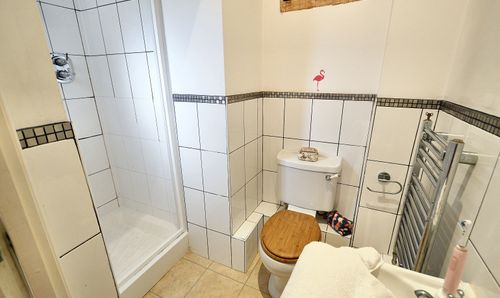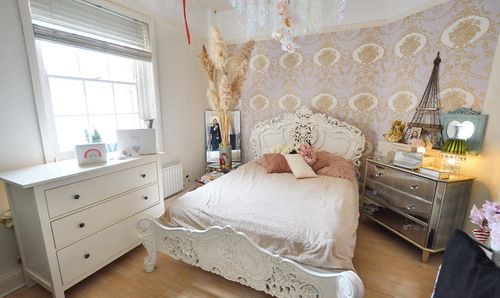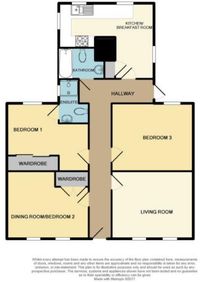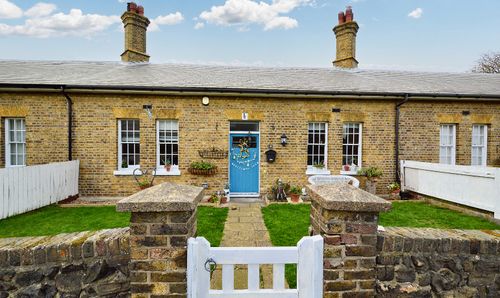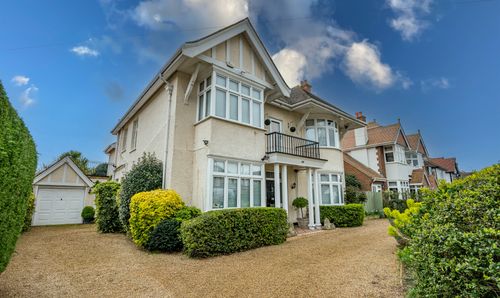Book a Viewing
Online bookings for viewings on this property are currently disabled.
To book a viewing on this property, please call Dedman Gray, on 01702 311042.
3 Bedroom Bungalow, Hospital Road, Shoeburyness, SS3
Hospital Road, Shoeburyness, SS3

Dedman Gray
Dedman Gray, 103 The Broadway
Description
Conveniently located close to Shoebury Station and the picturesque beach, accessibility and leisure are seamlessly intertwined in this residence. The property's large loft space, complete with a pull-down ladder, offers the potential for additional living or storage area, adding further practical value to this historic gem.
A rear garden of substantial size, along with off-street parking, enhances the appeal of this bungalow, providing a peaceful outdoor space to relax and entertain. Don't miss the chance to make this historical treasure your own.
EPC Rating: D
Key Features
- Terraced Grade II Listed Bungalow
- Three Double Bedrooms
- L-shaped Lounge/diner
- Fitted Kitchen
- Close To Shoebury Station And Beach
- Good size rear garden
Property Details
- Property type: Terraced House
- Plot Sq Feet: 4,263 sqft
- Council Tax Band: D
Rooms
Entrance Hall
Wooden flooring, two radiators, picture rail, smooth plastered ceiling, loft hatch, doors to:
View Entrance Hall PhotosLounge
4.16m x 3.50m
Sash windows to front, wooden flooring, picture rail, spotlights, feature fireplace.
View Lounge PhotosL-Shaped Kitchen/Diner
5.91m x 4.44m
Sash windows to rear and side, wall mounted boiler for hot water and gas central heating, base and eye level units, stainless steel sink unit with mixer taps inset into worktop, plumbing for washing machine, double radiator, built in cupboard, smooth plastered.
View L-Shaped Kitchen/Diner PhotosBedroom 1
4.16m x 2.92m
Sash window to rear, double radiator, picture rail, fitted wardrobe and dresser, wooden flooring, door to:
View Bedroom 1 PhotosEn Suite Shower Room
Walk in shower cubicle, low flush wc, wash hand basin, wall mounted chrome heated towel rail.
View En Suite Shower Room PhotosBedroom 2
0.50m x 3.50m
Sash window to rear, wooden flooring, radiator, spotlights, feature fireplace.
View Bedroom 2 PhotosBedroom 3
4.16m x 3.50m
Sash window to front, double radiator, wooden flooring, picture rail, spotlights, built in cupboard.
View Bedroom 3 PhotosBathroom
2.28m x 1.67m
Obscure window to side, panelled bath with mixer taps and shower attachment, low flush wc, wash hand basin, wall mounted chrome heated towel rail, extractor fan, spotlights, shaver point (not tested).
View Bathroom PhotosFloorplans
Outside Spaces
Front Garden
Gate leading to central pathway, laid to lawn, brick built wall with pillars, fenced to either boundary.
View PhotosParking Spaces
Off street
Capacity: 2
Off street parking to rear.
Location
Situated on the popular Shoebury Garrison just minutes away from Shoeburyness train station and Shoebury east beach.
Properties you may like
By Dedman Gray















