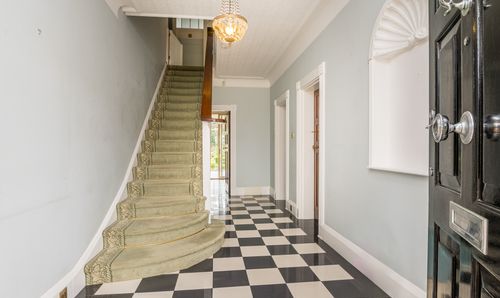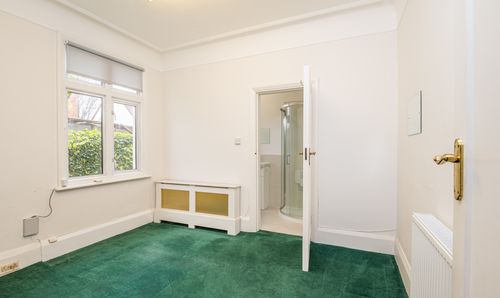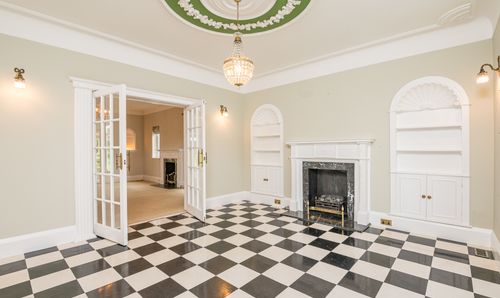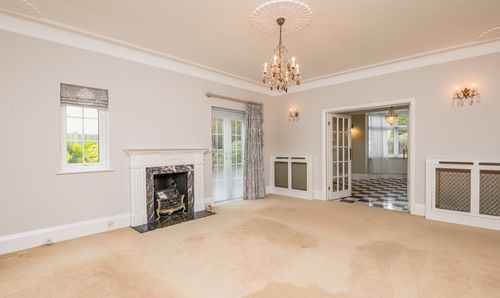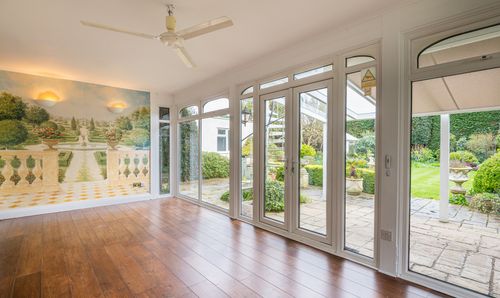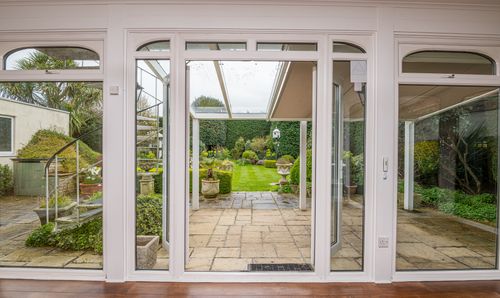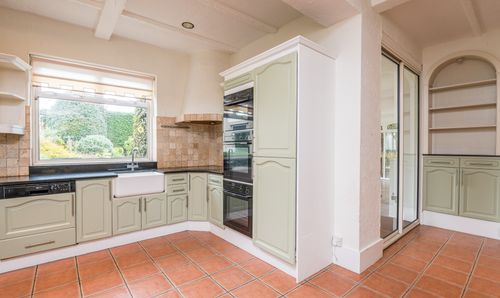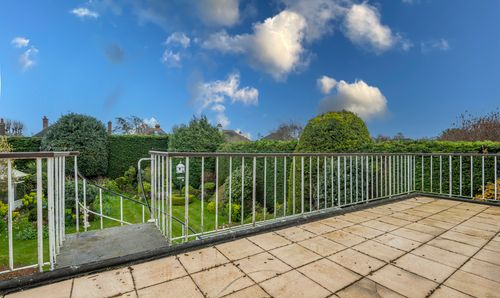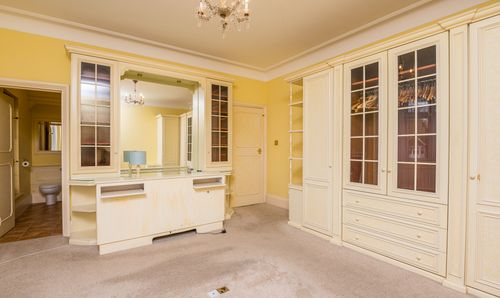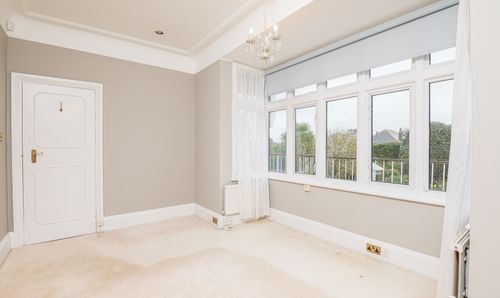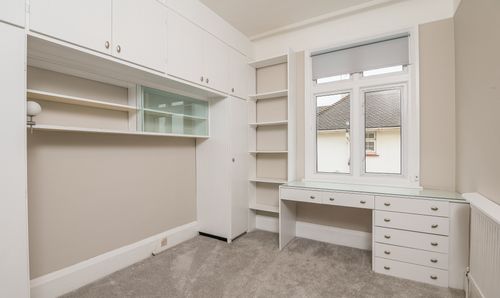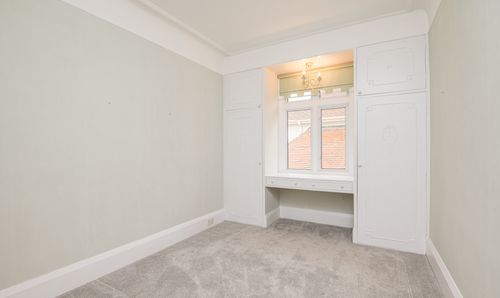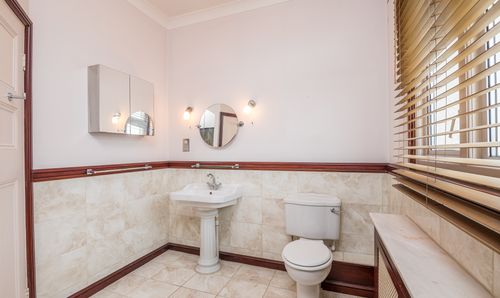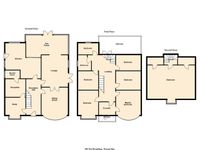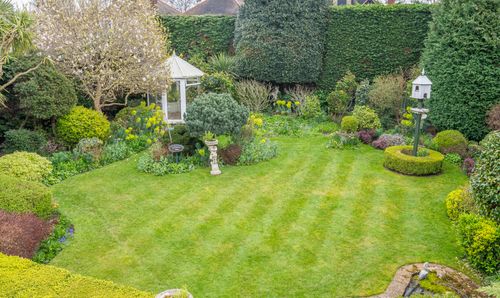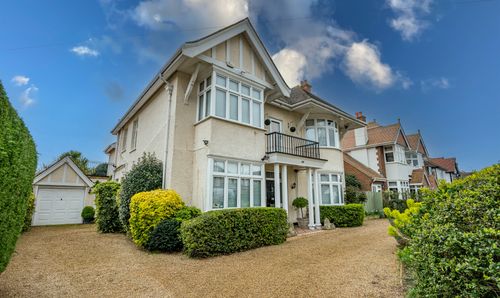Book a Viewing
Online bookings for viewings on this property are currently disabled.
To book a viewing on this property, please call Dedman Gray, on 01702 311042.
6 Bedroom Detached House, The Broadway, Thorpe Bay, SS1
The Broadway, Thorpe Bay, SS1

Dedman Gray
Dedman Gray, 103 The Broadway
Description
Beyond the property's walls, residents can enjoy the convenience of being within walking distance to local shops and the train station, enhancing the accessibility and lifestyle offered by this remarkable family home.
Key Features
- Large 6 bedroom detached family home
- Grand Entrance Hall
- 5 reception rooms
- Fitted Kitchen/diner
- 3 Bathrooms
- Popular Burges Estate
- Utility Room and separate cloakroom
- Secluded and immaculate rear garden
- No onward chain
Property Details
- Property type: Detached House
- Plot Sq Feet: 9,774 sqft
- Council Tax Band: G
Rooms
Entrance
Hardwood entrance door with glazed sidelights leading to:
Grand Entrance Hall
6.15m x 2.36m
Staircase leading to the first floor, built in ornate alcoves, video entry phone, coving, one radiator with cover, understairs storage cupboard with light housing the gas and electric meters.
View Grand Entrance Hall PhotosReception
4.39m x 3.43m
into bay. Double glazed bay window to front, coving to smooth plastered ceiling, radiator with cover, door to:
View Reception PhotosSecond Reception
3.40m x 2.87m
Double glazed window to side, radiator, coving to smooth plastered ceiling, door to:
View Second Reception PhotosGround Floor Shower Room
2.49m x 1.30m
Obscure double glazed window to side, shower cubicle, vanity wash hand basin, low flush wc, coving to smooth plastered ceiling.
View Ground Floor Shower Room PhotosDining Room
5.38m x 4.50m
into bay. Double glazed bay window to front, feature fireplace with marble hearth, radiator, coving to smooth plastered ceiling, central feature ceiling rose with light, double doors with access to:
View Dining Room PhotosLounge
5.31m x 4.50m
Double glazed door and window to side, feature fireplace with marble hearth, two radiators with covers, two feature ornate wall alcoves with lighting, coving to smooth plastered ceiling and feature central ceiling rose.
View Lounge PhotosOrangery
6.78m x 3.12m
Double glazed full length windows with views overlooking the secluded garden and having double doors leading out onto the patio, wooden flooring, radiator with cover, coving to smooth plastered ceiling and central ceiling light, double glazed door leading to:
View Orangery PhotosKitchen/Diner
Double glazed window to rear and side, range of base and eye level units with concealed lighting, fitted butler sink with mixer taps, slate worktop with inset drainer, built in AEG 4 ring electric hob with extractor hood above, separate double Neff ovens with Neff microwave over, integrated fridge/freezer and Neff dishwasher, eye level cupboard with inset wine rack holder, terracotta colour tiled floor, further area to side with terracotta flooring, built in cabinets and shelving to eaves, log burner to remain and further cupboard storage and worktop, textured ceiling with spotlights and door to side leading to:
View Kitchen/Diner PhotosInner Hall
access from the kitchen to the inner hall has a door to the front that leads to the front drive and then along the inner hall is cupboards for storage and access to utility room and separate WC and further obscure door leading to the garden
Utility Room
Cloakroom
Obscure window to side, low flush Wc and a wash hand basin
First Floor Landing
5.72m x 3.45m
Increasing to 11'8. Stairs lead to the second floor and double doors that led out to stairs leading onto a roof terrace, understairs storage cupboard housing the boiler and further cupboard housing lagged copper cylinder.
View First Floor Landing PhotosBedroom 1
4.75m x 4.70m
to wardrobe. Double glazed bay window to front, radiator, fitted wardrobe with matching bedside cabinets, further fitted dresser unit with mirror and drawers, coving to smooth plastered ceiling. Door leading to:
View Bedroom 1 PhotosJack and Jill Shower Room
Double glazed door leading to front balcony, walk in shower cubicle with mixer taps, built in vanity unit, low flush wc, heated wall mounted towel rail, coving to smooth plastered ceiling.
View Jack and Jill Shower Room PhotosBedroom 2
4.60m x 3.25m
Double glazed bay window to rear, two radiators, coving to smooth plastered ceiling.
View Bedroom 2 PhotosBedroom 3
4.39m x 3.18m
Double glazed bay window to front, radiator with cover, built in wardrobes with storage above and matching dressing table, coving to smooth plastered ceiling.
View Bedroom 3 PhotosBedroom 4
3.12m x 2.82m
Double glazed window to side, radiator with cover, fitted wardrobes to one wall and further wardrobes and dresser to another, picture rail, smooth plastered ceiling.
View Bedroom 4 PhotosBedroom 5
3.43m x 2.87m
Double glazed window to side, fitted Warne and dresser unit, radiator, coving to ceiling.
View Bedroom 5 PhotosBedroom 6
2.97m x 2.34m
Double glazed window to rear, fitted wardrobe to one wall and further dresser to other.
View Bedroom 6 PhotosBathroom
3.43m x 2.31m
narrowing to 5'4. Double glazed window to side, large bathroom prising three piece suite, bath with shower over, low flush wc, wash hand basin with mixer taps, radiator with cover, heated towel rail, coving to smooth plastered ceiling with spotlights.
View Bathroom PhotosSecond Floor
Loft Room
8.08m x 5.84m
Double glazed window to front and double glazed side lights, storage cupboards, door to eaves for storage and two further walk in cupboards with one having water facilities.
View Loft Room PhotosFloorplans
Outside Spaces
Garden
A fantastic and secluded lawned rear garden with flower and shrub borders, patio area, fish pond access to the rear and a staircase that leads upto the balcony which over looks the garden and side gate access
View PhotosParking Spaces
Garage
Capacity: 2
Up and over door to front leading to a double length garage giving access to the utility room and separate cloakroom
View PhotosLocation
Situated in the Broadway within minutes walk of The Broadway for its shops and Thorpe Bay train station. The beach is within a leisurely stroll for its lovely promenade walks.
Properties you may like
By Dedman Gray







































