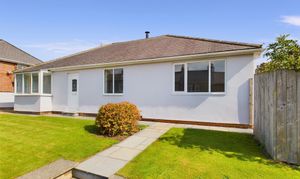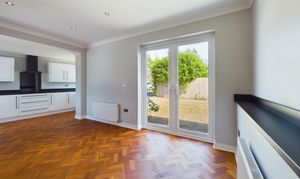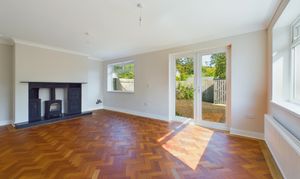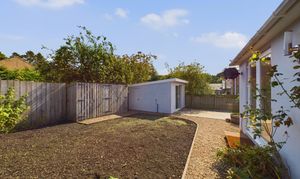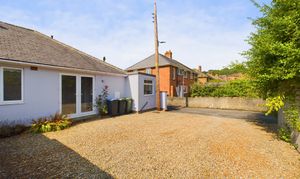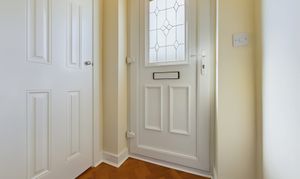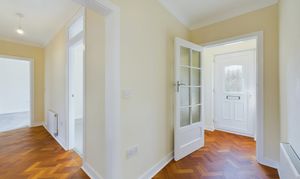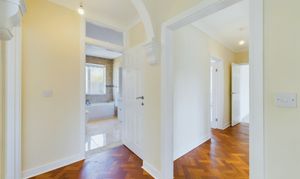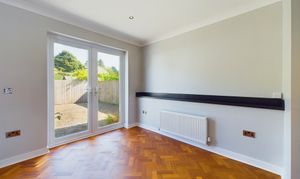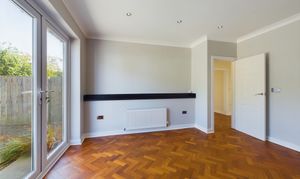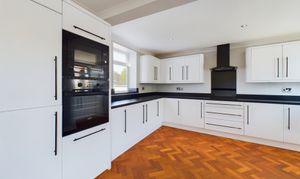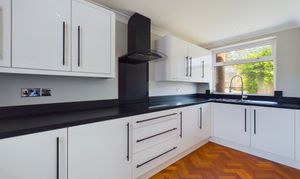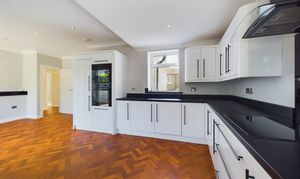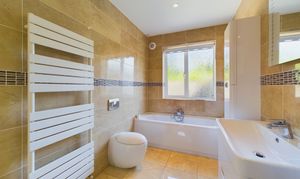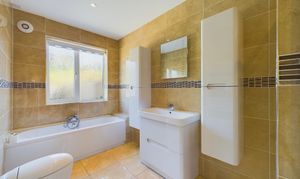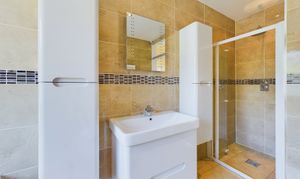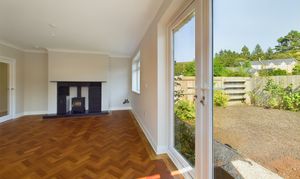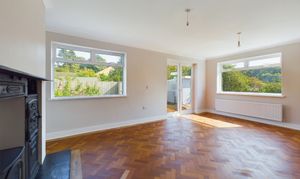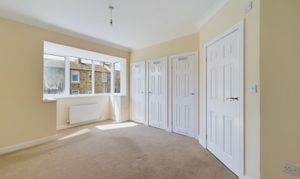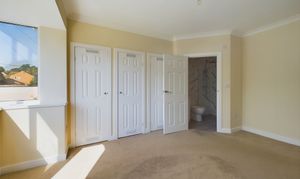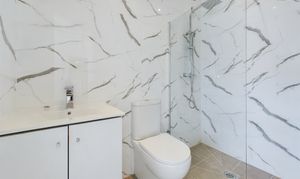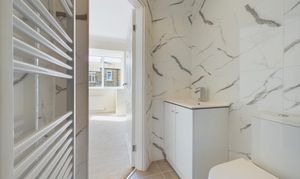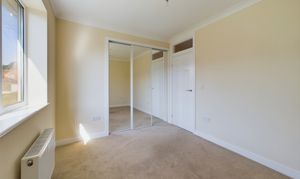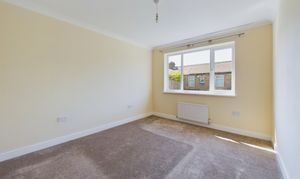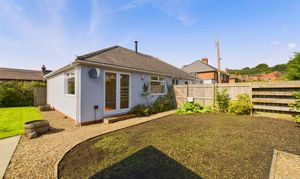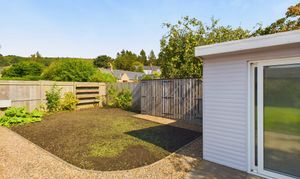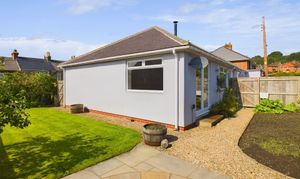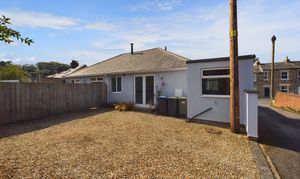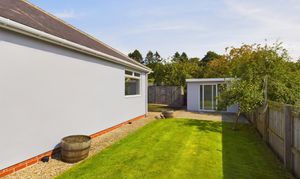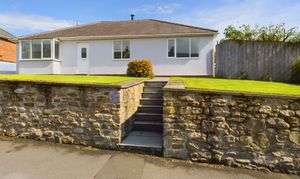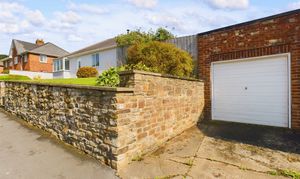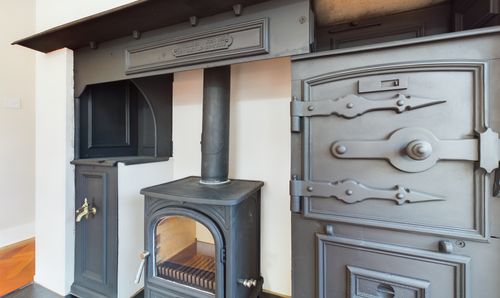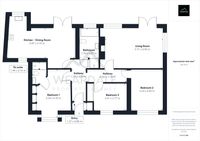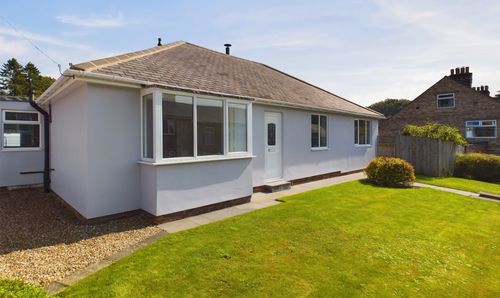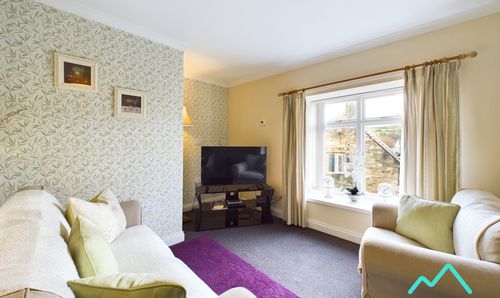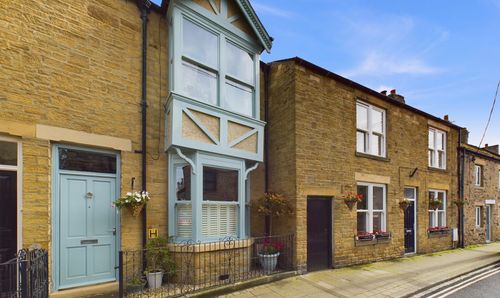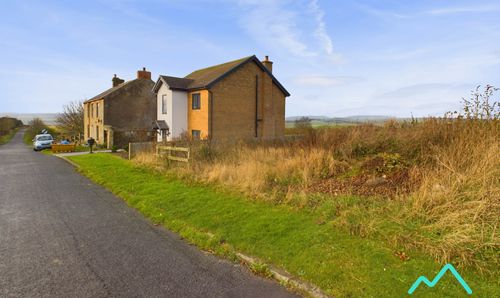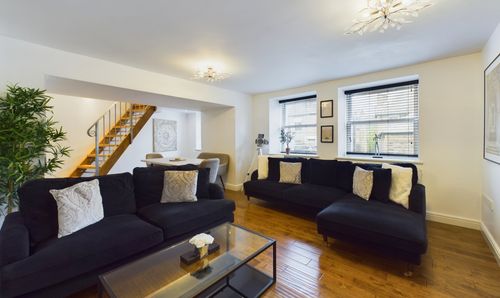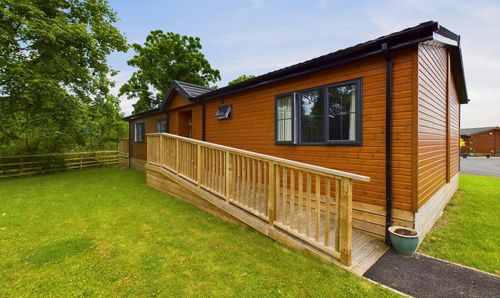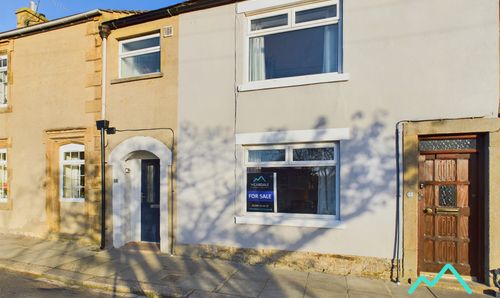3 Bedroom Detached Bungalow, Paragon Street, Stanhope, DL13
Paragon Street, Stanhope, DL13

Weardale Property Agency
1b Angate Street, Wolsingham
Description
Immaculately presented, this 3-bedroom detached bungalow offers a fantastic opportunity in the popular Weardale village of Stanhope. Built in the 1950s and extended 10 years ago with full building control sign-off, guaranteeing quality craftsmanship. The property boasts a wrap-around garden of generous proportion, driveway parking for 2 vehicles, and a single garage. The interior features parquet flooring in the hallway, kitchen/dining room, and living room, along with a reclaimed and refurbished Victorian fireplace creating a cosy ambience in the living room. With modern conveniences such as gas central heating, uPVC windows, and a well equipped summer house, this home exudes comfort and style. The internal accommodation consists of 3 bedrooms, 1 with en suite, a family bathroom, a large and well equipped kitchen-diner and a large living room which is flooded with natural light being dual aspect and providing access to the garden via patio doors.
Situated on a generously sized plot, the property’s outside space is a true highlight, offering a well maintained, private rear garden facing South and East. The rear garden encompasses a patio area, with half of the space dedicated to a lush lawn and the other half having recently been used as a vegetable garden. A summer house with power, lighting, WC, and sink adds versatility to the outdoor space, while a storage shed and convenient outside tap provide ample storage and utility. The front garden, mainly laid to lawn, is accessed via steps up from the pavement, creating a welcoming approach to the property. A private driveway at the rear accommodates parking for 2 vehicles. This property offers a perfect blend of indoor comfort and outdoor tranquillity for those seeking a peaceful home in a desirable village setting.
EPC Rating: C
Key Features
- Immaculately presented 3 bed detached bungalow
- Wrap around garden of generous proportions
- Driveway parking for 2 vehicles
- Single garage
- Summer house with power, lighting, WC and sink
- Conveniently located for amenities in the popular Weardale village of Stanhope
- 1950s built and extended 10 years ago, being fully signed off by building control
- Fully re-wired 2013-2015
- Gas central heating with combi boiler
- UPVC windows throughout
Property Details
- Property type: Bungalow
- Price Per Sq Foot: £296
- Approx Sq Feet: 1,184 sqft
- Plot Sq Feet: 5,091 sqft
- Property Age Bracket: 1940 - 1960
- Council Tax Band: D
Rooms
Entrance Porch
1.37m x 0.88m
- Front access to the property is gained via a uPVC door with frosted and patterned panes - Entrance porch with integrated storage cupboard where the property’s consumer unit is located
View Entrance Porch PhotosHallway
(1.37m x 4.03m) + (3.92 x 1.19m) - The hallway runs centrally through the property providing access to all rooms - Parquet flooring - Neutral decoration - Attic hatch with pulldown ladder, the boiler is located in the attic, it is only partially boarded to provide access to the gas combi boiler
View Hallway PhotosKitchen / Dining Room
6.87m x 3.16m
- Positioned at the rear of the property and accessed via the hallway - Parquet flooring - Ample space for a dining table - Integrated shelving along one wall of the dining area - Spotlights - Neutrally decorated - Chrome switches and sockets - Patio doors opening out to the driveway side of the rear garden - Fully fitted kitchen - Integrated electric oven, microwave, induction hob and extractor hood - 1.5 stainless steel sink with hose tap and integrated drainage board - Modern, white over/under counter storage units - Integrated fridge - Integrated freezer
View Kitchen / Dining Room PhotosBathroom
1.93m x 3.07m
- Accessed via the hallway and positioned at the rear of the property - Fully tiled floors - Electric underfloor heating - Fully tiled walls - Modern egg-shaped WC with wall mounted integrated flush - Modern vertical heated towel rail - Modern wall mounted storage units - Large hand wash basin with vanity unit providing integrated storage below - Light up mirror - Large panel bath with tap shower attachment - Spotlights - Extractor fan - Large walk-in shower with folding glass screen and mains fed shower with rainfall showerhead
View Bathroom PhotosLiving Room
5.71m x 4.09m
- Positioned at the rear of the property with views over the garden - Dual aspect to the South and East - Large uPVC windows - Patio doors opening out to the garden - Parquet flooring - Reclaimed and refurbished Victorian fireplace with more recent multi fuel burner - Neutrally decorated
View Living Room PhotosBedroom 1
3.33m x 4.70m
- Positioned at the front of the property and accessed directly from the hallway - Large double room with 3 built in storage wardrobes - En suite - uPVC bay window - Carpeted - Neutrally decorated
View Bedroom 1 PhotosEn suite
1.44m x 2.16m
- Accessed directly from bedroom 1 - Tiled floor - Fully tiled walls - Hand wash basin with vanity unit providing integrated storage below - WC - Large walk-in shower with mains fed shower with detachable and rainfall heads - Glass shower screen - Extractor fan - Vertical heated towel rail - Spotlights
View En suite PhotosBedroom 2
3.24m x 4.00m
- Positioned at the front of the property and accessed via the hallway - Well-proportioned double room with ample space for freestanding storage furniture - Large uPVC windows overlooking front garden - Carpeted - Neutrally decorated
View Bedroom 2 PhotosBedroom 3
3.31m x 2.77m
- Positioned at the front of the property and accessed via the hallway - Double room - Neutrally decorated - Carpeted - Large integrated storage wardrobe with mirrored sliding doors - uPVC window overlooking the front garden
View Bedroom 3 PhotosFloorplans
Outside Spaces
Rear Garden
- Generously sized, private, side and rear garden facing South and East - Patio - Half laid to lawn, with other half recently used as a vegetable garden - Summer house with power, lighting, WC and sink - Storage Shed - Outside tap
View PhotosFront Garden
- The front garden is mainly laid to lawn - Accessed via steps up from the pavement
View PhotosParking Spaces
Driveway
Capacity: 2
A private driveway provides parking for 2 vehicles to the rear of the property
View PhotosGarage
Capacity: 1
- Single garage positioned at a lower level to the house and being roadside - Re-roofed within the last year - No power supply currently installed
View PhotosLocation
Stanhope is a small town in Weardale, County Durham, and is situated within the North Pennines, a designated Area of Outstanding Natural Beauty (AONB). The village benefits from a good provision of amenities including a small supermarket, cafe, pubs, restaurants, a number of independent businesses, a village hall and primary school. The area is hugely popular with walkers, cyclists and outdoor enthusiasts, as well as those just looking to get away from busy city life.
Properties you may like
By Weardale Property Agency
