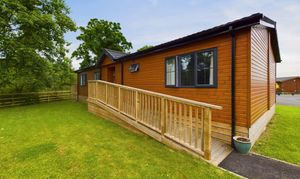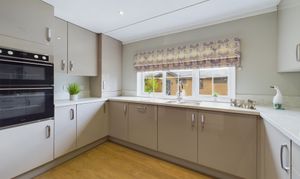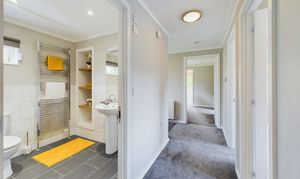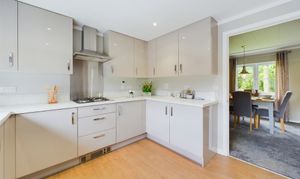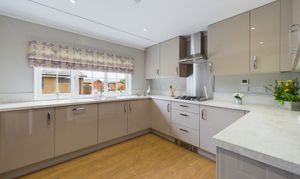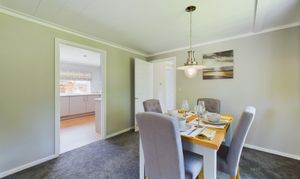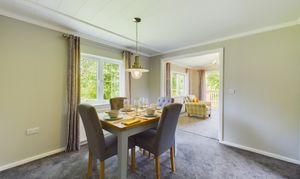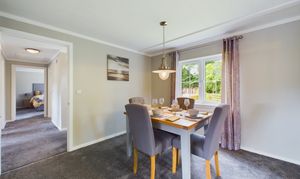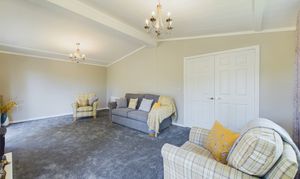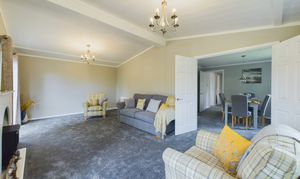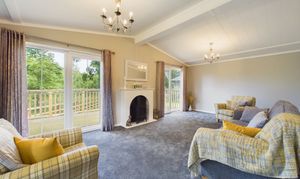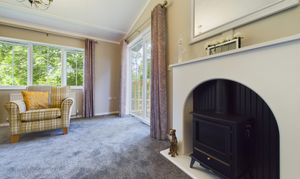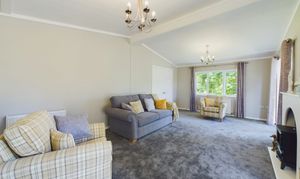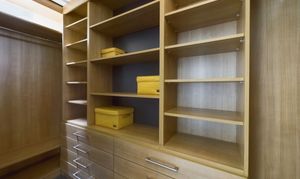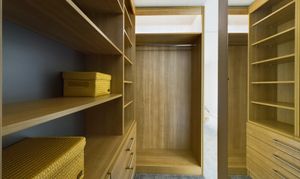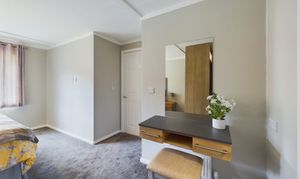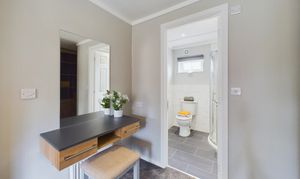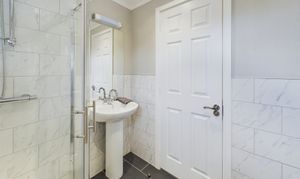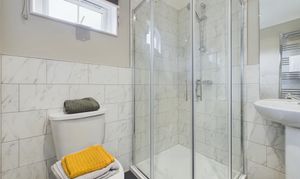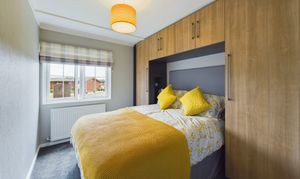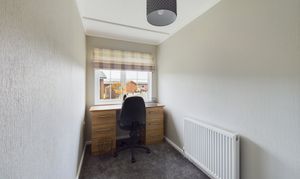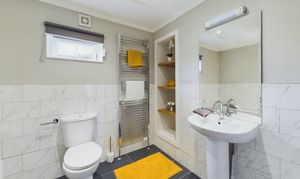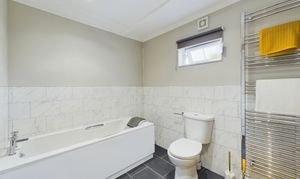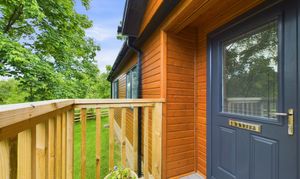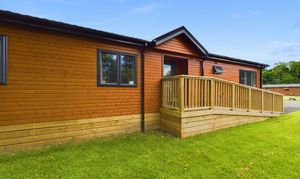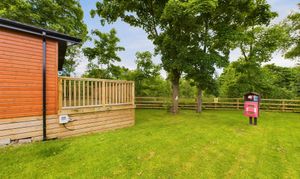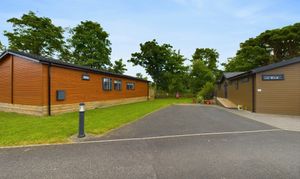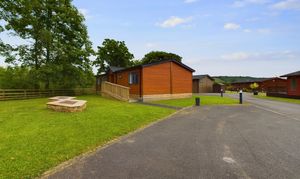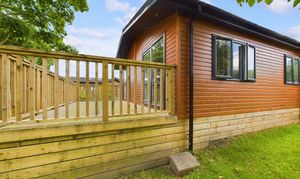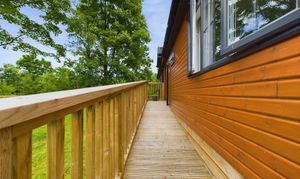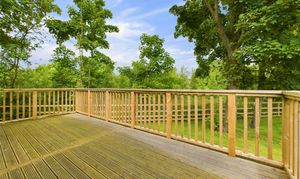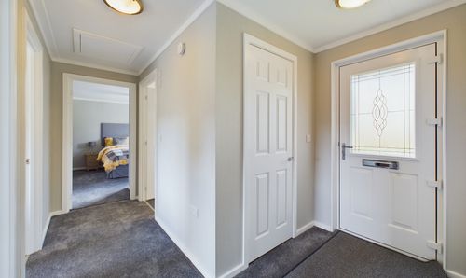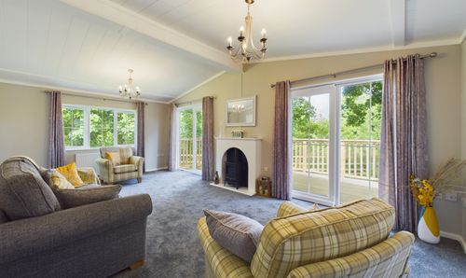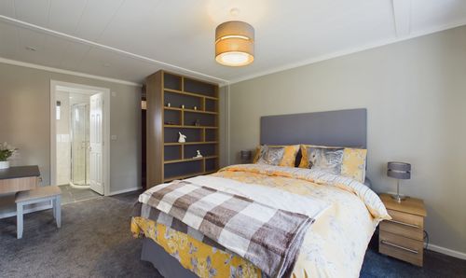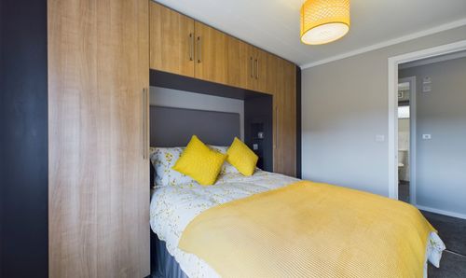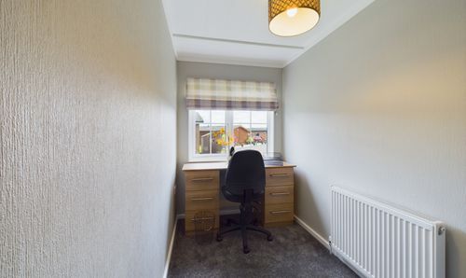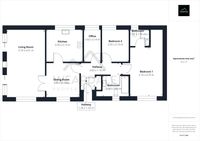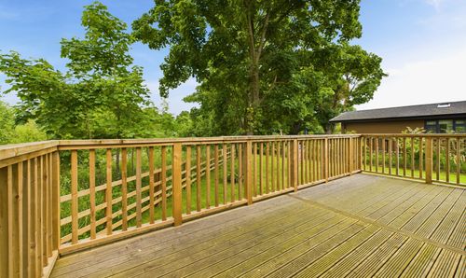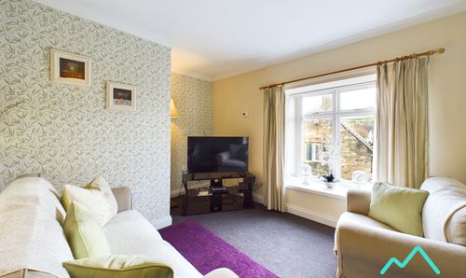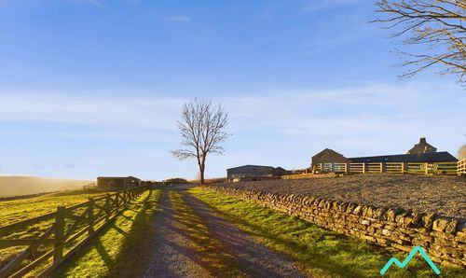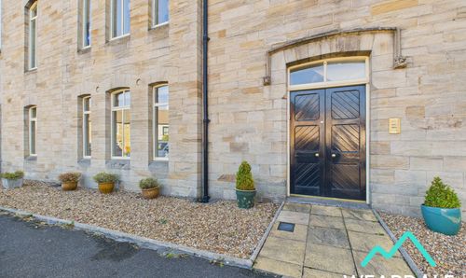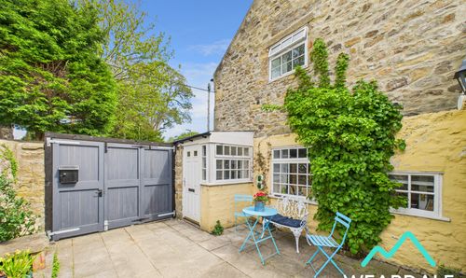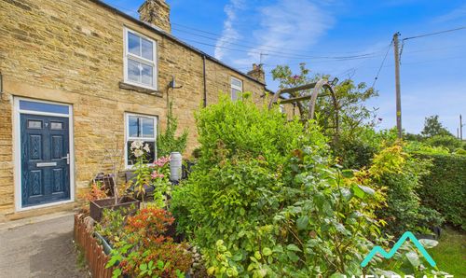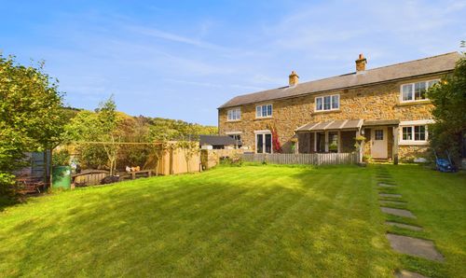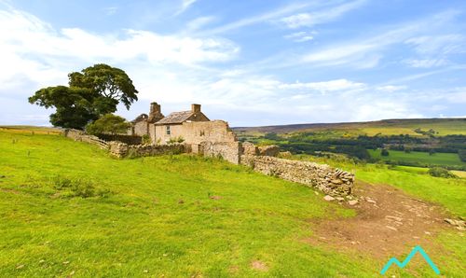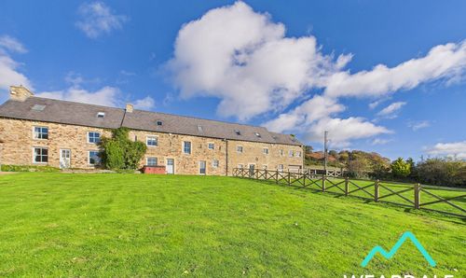2 Bedroom Park Home, Wolsingham, Bishop Auckland, DL13
Wolsingham, Bishop Auckland, DL13
Description
New and immaculately presented 2 bedroom 2 bathroom luxury holiday lodge complete with brand new fixtures, fittings and furniture included. The lodge is being offered with no pitch fees for the first year of occupation and then £2,200 per annum every year thereafter, offers 11 month occupancy over a 12 month season and is inclusive of grounds maintenance.
The accommodation in brief comprises of a generous and bright central hallway which provides direct access to the lodge’s 2 bedrooms, bathroom, office and dining room, a large master bedroom with En suite bathroom and dressing area, double second bedroom with fitted wardrobes, a useful office space, well appointed main bathroom providing a 3 piece bathroom suite, a versatile dining room, an immaculately presented and bright kitchen PLUS a spacious living room with sliding patio doors that open out onto a large private decked area.
Externally, The lodge has the benefit of a well manicured lawned area which surrounds the property plus a spacious decked area which overlooks the River Wear while the primary entrance to the lodge is also via a decked access ramp. There is an option to lay a south facing patio if the new owner so desired it and for a storage shed to be installed also.
Station Lodge Park is a quiet and private owner occupier site set within a 4 acres plot and conveniently located within walking distance to Wolsingham Village Centre which offers a good range of local amenities and is considered as the ‘gateway to Weardale’.
Key Features
- New 2 Bedroom Luxury Holiday Lodge. Built 4 years ago as a show lodge, never lived in.
- Offered with no pitch fees for the first year occupancy and £2,200 per annum thereafter
- Located on Station Lodge Park in Wolsingham with the benefit of 11 month occupancy over a 12 month season.
- Small private owner occupier site.
- Private decked area overlooking the River Wear
- UPVC windows and doors throughout
- Offered fully furnished
- Well appointed bathroom PLUS En suite
Property Details
- Property type: Park Home
- Approx Sq Feet: 1,012 sqft
- Council Tax Band: TBD
- Tenure: Leasehold
- Lease Expiry: -
- Ground Rent:
- Service Charge: £2,200.00 per year
Rooms
Hallway
(1.36m x 1.53m) PLUS (3.83m x 1.16m) Upon entering the lodge through the glazed uPVC external door you find yourself in a bright, spacious and well appointed hallway which provides access through to the property's 2 bedrooms, office, bathroom and the dining room with the kitchen and living room positioned beyond. The hallway benefits from an in built storage cupboard, modern grey carpets and loft access via a hatch.
View Hallway PhotosDining room
3.18m x 3.29m
Accessed directly via the hallway is the dining room which is a spacious and bright room with the benefit of a large uPVC window allowing for lots of natural light. The dining room provides access through to the kitchen on the right and the living room beyond via double doors and benefits from modern grey carpets, panelled ceiling and ample space for a family dining table plus additional storage furniture.
View Dining room PhotosKitchen
3.55m x 3.13m
Accessed directly via the dining room is the kitchen which is a spacious and bright room with the benefit of a large uPVC window. The kitchen provides a good range of over - under cabinet storage in a modern gloss finish, 1.5 stainless steel sink, panelled ceiling, laminate floor and spotlights PLUS integrated appliances including; double oven, gas hob with stainless steel splashback, fridge/ freezer and washing machine. The lodges' gas combi boiler is discreetly hidden in a cupboard in the kitchen also.
View Kitchen PhotosLiving room
3.74m x 6.51m
Accessed via the dining room and accessible via double internal doors is the living room which is a large and bright reception room boasting dual aspect and 2 sliding uPVC patio doors which open up onto the lodge's generous decked area. The living room benefits from modern grey carpets, pitched and panelled ceiling and electric fireplace in a burner style.
View Living room PhotosBedroom 1
3.14m x 4.75m
Accessed directly via the hallway and found at the end of the lodge is bedroom 1 which a well appointed and spacious double bedroom with the benefit of an en suite bathroom and a dressing area. The bedroom benefits from modern grey carpets, a large uPVC window, panelled ceiling and ample space for free standing storage furniture, while the dressing area boasts ample in built drawers, hanging space and shelving available for storage.
View Bedroom 1 PhotosEn suite
1.92m x 1.70m
Accessed via bedroom 1 is the En suite bathroom which is well appointed and provides a 3 piece bathroom suite including; large corner shower cubicle with mains fed shower, hand wash basin and WC. The En suite benefits from tiled floors, half height tiled walls, a frosted uPVC window, panelled ceiling, spotlights and a heated towel rail.
View En suite PhotosBedroom 2
2.55m x 3.15m
Accessed directly via the hallway is bedroom 2 which is a well proportioned double bedroom with a large uPVC window allowing for lots of natural light. The bedroom benefits from fitted wardrobes, modern grey carpets, panelled ceiling and space for further storage furniture.
View Bedroom 2 PhotosOffice
1.63m x 3.14m
Accessed directly via the hallway is the office which is bright and well appointed useful additional space with a large uPVC window and modern grey carpets.
View Office PhotosBathroom
2.60m x 2.06m
Accessed directly via the hallway is the lodge's main bathroom which provides a 3 piece suite including; bath, hand wash basin and WC. The bathroom features tiled floor, half height tiled walls, alcove shelving, a frosted uPVC window, panelled ceiling, spotlights and a heated towel rail.
View Bathroom PhotosFloorplans
Outside Spaces
Garden
The lodge has the benefit of a well manicured lawned area which surrounds the property plus a spacious decked area which overlooks the River Wear while the primary entrance to the lodge is also via a decked ramp. There is an option to lay a south facing patio if the new owner so desired it and for a storage shed to be installed also.
View PhotosParking Spaces
Driveway
Capacity: 2
The lodge has the benefit of designated driveway parking for at least 2 vehicles.
View PhotosLocation
Wolsingham, dubbed by many as the "gateway to Weardale" is a beautiful historic market village located in the North Pennines, an area of outstanding natural beauty (AONB). With primary and secondary schools, a library, pubs, a variety of local shops, pharmacy, doctors and even a physiotherapist, Wolsingham has many of the amenities of a larger town, whilst maintaining the character and charm of a small rural village.
Properties you may like
By Weardale Property Agency
