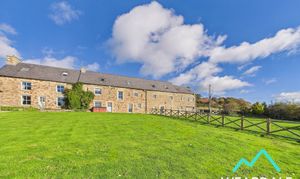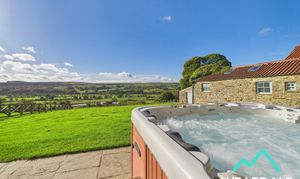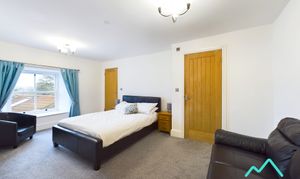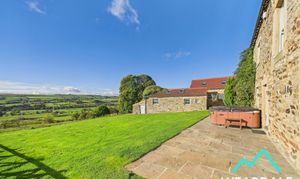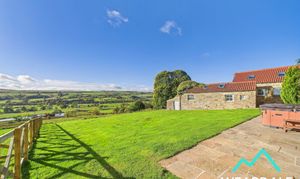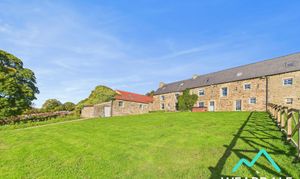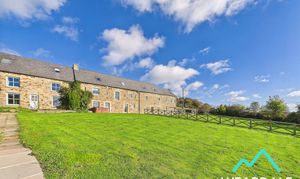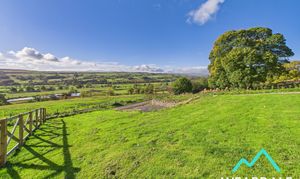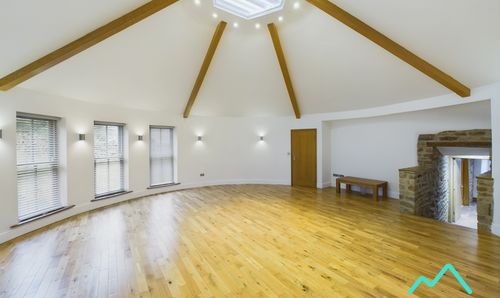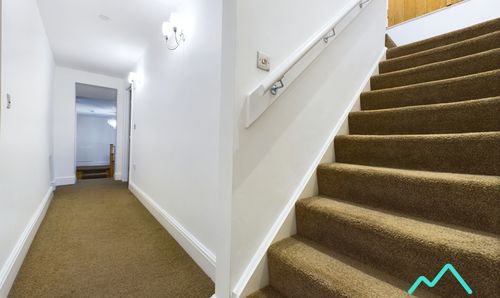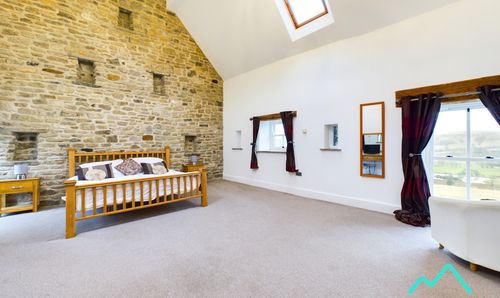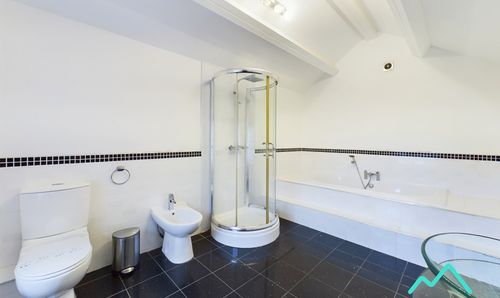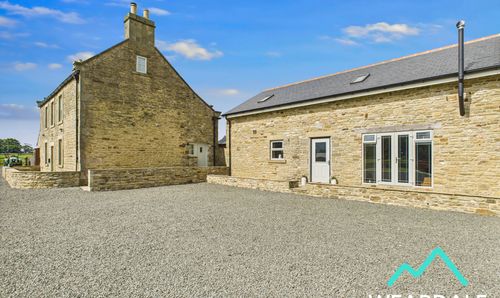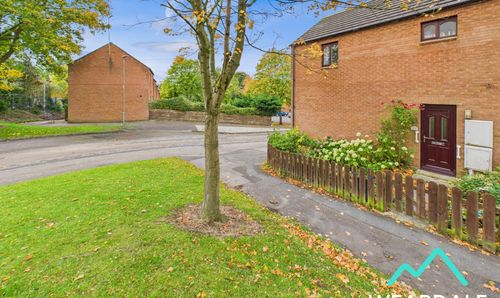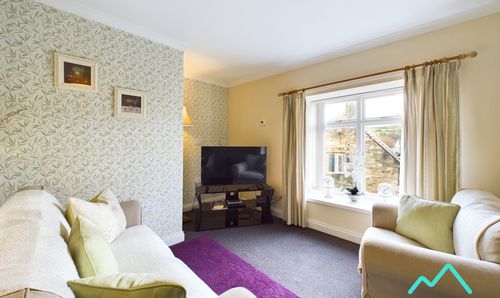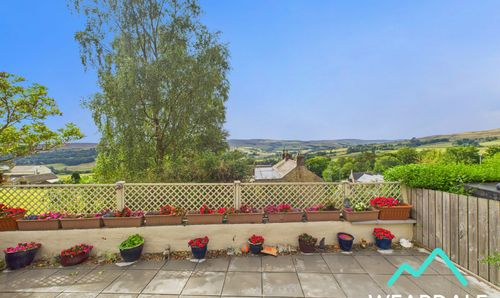Book a Viewing
To book a viewing for this property, please call Weardale Property Agency, on 01388434445.
To book a viewing for this property, please call Weardale Property Agency, on 01388434445.
5 Bedroom Semi Detached Farm House, Bowlees Farm, Wolsingham, DL13
Bowlees Farm, Wolsingham, DL13

Weardale Property Agency
63 Front Street, Stanhope
Description
LISTING UPDATED: Now Includes 4 Acres of Land. A rare gem in the heart of Weardale, this immaculately presented 5-bedroom farm house offers a unique blend of traditional charm and modern convenience. Available CHAIN FREE, this stunning stone-built property dates back to 1590, and was fully re-built in 2010 and underwent further renovations in 2018, ensuring a perfect blend of historical character with contemporary comforts. From the moment you step inside, you are greeted by an array of character features, including wooden sash windows with deep stone sills, exposed wooden lintels and ceiling beams, arrow slit windows, a multi fuel stove set on a stone hearth, and exposed stone walls. Modern touches include the spacious and impressive round house with it's oak flooring, conical roof and roof lantern, whilst the signature mezzanine bathroom provides a touch of luxury with its sunken bath and large walk in shower. Its modern energy-efficient design features double glazed windows, air source heat pump, and underfloor heating, ensuring a warm and cosy environment. The property also boasts outdoor parking for multiple vehicles, as well as gardens that provide stunning views of the surrounding countryside.
The ground floor accommodation consists of a hallway, large living room, spacious kitchen/diner, feature round house, laundry room, and WC. An impressive central oak staircase rises from the ground floor to the first floor accommodation, where the master bedroom is located which features an imposing exposed stone wall and access to the grand mezzanine bathroom. The first floor accommodation is completed by 2 further double bedrooms (both with En-suites) and a large bathroom. An additional staircase provides access to the second floor which offers 2 further double bedrooms.
Step outside to the expansive space on offer. Positioned to the South of the property, a large lawned area provides a serene setting to soak in the stunning views of the surrounding countryside. Raised stone planters and a hot tub help to create a peaceful ambience to unwind in after a long day. Additionally the ample space for dining and garden furniture sets the stage for al fresco dining and entertaining, while two outdoor taps provide convenience for maintaining the lush greenery. A parking area can accommodate multiple vehicles and is complemented by stone steps leading to a Yorkstone pathway that provides access to the front of the property. To the North of the property, the lawn area offers views of the rolling hillside, and provides plenty of space for garden furniture. The rear garden is also home to the property’s air source heat pump.
This property epitomises luxurious countryside living at its finest, offering a harmonious blend of comfort and character.
Disclaimer:
These particulars are intended to give a fair description of the property but do not constitute part of an offer or contract. All descriptions, dimensions, references to condition and necessary permissions for use and occupation, and other details are given in good faith and are believed to be correct, but any intending purchasers should not rely on them as statements or representations of fact and must satisfy themselves by inspection or otherwise as to their accuracy. No person in the employment of the seller or agent has any authority to make or give any representation or warranty in relation to this property. We are obliged to conduct an Anti-Money Laundering (AML) check on all buyers, this is a legal requirement, it’s an online process and doesn’t affect your credit score. We charge a fee for the AML check, which our Onboarding and Compliance Team will collect once a buyer has had an offer accepted on a property.
Key Features
- LISTING UPDATED - Now includes 4 acres of land
- 5-bed stone built farm house dating back to 1590
- Fully re-built in 2010 and renovated in 2018
- Bursting with character features
- Feature round house
- Signature mezzanine bathroom
- Multi fuel stove set on stone hearth
- Underfloor heating
- Outdoor parking for multiple vehicles
- Enviable elevated position with stunning views over Weardale
Property Details
- Property type: Farm House
- Property style: Semi Detached
- Price Per Sq Foot: £221
- Approx Sq Feet: 3,735 sqft
- Property Age Bracket: Pre-Georgian (pre 1710)
- Council Tax Band: TBD
Rooms
Hallway
- (5.31m x 3.82m) + (1.26m x 1.93m) - Positioned to the front of the property and accessed externally via a wooden door with double glazed clear panes - The hallway provides access to the kitchen/diner, living room, laundry room, WC, round house, and a central staircase that rises to the first floor - South facing double glazed wooden sash window with deep stone sill and exposed wooden lintel - Additional South facing double glazed wooden sash window with deep wooden sill positioned close to the ceiling - Flagstone flooring - Underfloor heating - Exposed wooden lintels - Alcove with deep stone sill - Central oak staircase - Neutrally decorated - Exposed stone wall to the Eastern side of the room - Ceiling spotlights - Central ceiling light fitting - Chrome light switches and power sockets - Built-in cloak room which houses the property’s electrical consumer unit, with light fitting and ample storage space
View Hallway PhotosLiving Room
9.26m x 5.06m
- Positioned to the West of the property and accessed directly from the hallway up 2 stone steps and via double oak doors with clear panes - Grand reception room - Dual aspect double glazed wooden sash windows with deep wooden sills. 2 large windows look over the South of the property with 1 smaller window looking over the North of the property - Carpeted - Underfloor heating - Neutrally decorated - Exposed wooden ceiling beams - Feature exposed stone wall to the Western side of the room with multi fuel stove standing on a stone hearth - 3 ceiling light fittings - 2 wall mounted light fittings - Chrome light switches and power sockets - Ample space for lounge furniture
View Living Room PhotosLaundry Room
2.97m x 2.63m
- Positioned to the rear of the property and accessed directly from the hallway up 4 stone steps, and externally via a double glazed wooden door with clear panes from the rear garden - The laundry room provides direct access to the WC - North facing double glazed wooden sash window with deep stone sill - Flagstone flooring - Underfloor heating - Neutrally decorated - Ceiling spotlights - Crome light switches and power sockets - Plumbing for washing machine - Ample space for laundry accessories - External access to rear garden - Built-in storage cupboard which houses the property’s combi boiler
View Laundry Room PhotosWC
1.29m x 1.66m
- Positioned to the rear of the property and accessed directly from the hallway via a solid oak door - North facing arrow slit window with frosted pane and deep stone sill - Flagstone flooring - Underfloor heating - Neutrally decorated - WC - Hand wash basin - Central ceiling light fitting - Extractor fan
View WC PhotosKitchen/Diner
6.51m x 4.97m
- Positioned to the East of the property and accessed directly from the hallway via double oak doors with clear panes, and externally via a double glazed wooden door with clear panes and exposed wooden lintel - Spacious kitchen/diner - South facing double glazed wooden sash window with deep stone sill and exposed wooden lintel - Tiled flooring - Underfloor heating - Neutrally decorated - Over/under counter storage units - Built-in under counter wine rack - Double Belfast sink - Granite work surfaces and splashbacks - Built-in double electric oven and hob with overhead extractor hood - Integrated dishwasher - Space for free-standing fridge freezer - Ceiling spotlights - Central ceiling light fitting - Space for dining furniture - Chrome light switches and power sockets - Breakfast bar with space for 2 breakfast barstools - Feature exposed stone wall with exposed wooden lintel to the Western side of the room
View Kitchen/Diner PhotosRound House
8.12m x 8.42m
- Positioned to the North of the property and accessed directly from the hallway via a solid oak door and up a stone staircase - The round house provides direct access to the ground floor bathroom - Impressive circular room with conical roof and roof lantern - Triple aspect full length double glazed wooden sash windows with deep stone sills to the North, East and West - Oak flooring - Underfloor heating - Exposed wooden ceiling beams - Neutrally decorated - Ceiling spotlights - Wall mounted up/down lighters - Chrome light switches and power sockets - Feature Stone entrance staircase with exposed wooden lintel - Ample room for furniture
View Round House PhotosBathroom
2.21m x 0.94m
- Positioned to the North of the property and accessed directly from the round house via a solid oak door - Oak flooring - Underfloor heating - Neutrally decorated - Pitched ceiling - Shower cubicle with folding doors, mains-fed shower, rainfall showerhead, fully clad walls, and tiled flooring - WC - Hand wash basin with tiled splashback - Ceiling light fitting - Extractor fan
View Bathroom PhotosLanding
- (1.40m x 2.65m) + (1.11m x 2.67m) + (5.47m x 1.08m) - A central oak staircase with a carpeted runner rises from the hallway to the first floor landing - The landing runs through the centre of the first floor with a right turn from the staircase to bedroom 1, and a left turn from the staircase to the property’s other 4 bedrooms and bathroom - 2 North facing double glazed wooden sash windows with deep wooden sills - Carpeted - Underfloor heating - Neutrally decorated - Ceiling light fitting - 2 wall mounted light fittings - Chrome light switches and power sockets
View Landing PhotosBedroom 1
5.99m x 5.18m
- Positioned to the East of the property and accessed directly from the landing - Grand double room - Dual aspect double glazed wooden sash windows to the North and South with deep stone sills and exposed wooden lintels - 2 double glazed wooden arrow slit windows to the Southern aspect with deep stone sills - 2 Velux ceiling windows facing the North and South - Carpeted - Underfloor heating - Neutrally decorated - Pitched ceiling - Feature exposed stone wall to the Eastern side of the room with alcoves and fitted with spotlights - 2 ceiling light fittings - Chrome light switches and power sockets - Large built-in walk-in wardrobe with South facing double glazed wooden arrow slit window with deep stone sill and a central ceiling light fitting
View Bedroom 1 PhotosBedroom 1 - Mezzanine Bathroom
6.04m x 3.05m
- Located on the second floor and accessed directly from bedroom 1 via a double turn oak staircase - Signature mezzanine bathroom - Dual aspect double glazed Velux windows to the North and South - Carpeted landing area and tiled bathroom area - Pitched ceiling - Ceiling spotlights - Sunken bath - Wet room with mains-fed shower and rainfall showerhead - 2 glass hand wash basins with tiled splashbacks - WC - Bidet - Built-in storage cupboard - Chrome light switches
View Bedroom 1 - Mezzanine Bathroom PhotosBedroom 2
4.40m x 4.02m
- Positioned to the West of the property and accessed directly from the landing - Spacious double room - South facing double glazed wooden sash window with deep wooden sill - South facing double glazed wooden arrow slit window with deep stone sill - Carpeted - Underfloor heating - Neutrally decorated - 2 ceiling light fittings - Chrome light switches and power sockets - Large built-in walk-in wardrobe with 2 ceiling light fittings
View Bedroom 2 PhotosBedroom 2 En-suite
1.23m x 2.53m
- Positioned to the West of the property and accessed directly from bedroom 2 - South facing double glazed wooden arrow slit window with clear pane and deep stone sill - Tiled flooring - Underfloor heating - Shower cubicle with sliding door, mains-fed shower, rainfall showerhead and ceiling cladding - Fully tiled walls - WC - Hand wash basin set on vanity unit with underneath storage - Ceiling spotlights - Extractor fan
View Bedroom 2 En-suite PhotosBathroom
4.43m x 2.74m
- Positioned to the West of the property and accessed directly from the landing - Large bathroom - West facing double glazed wooden sash window with clear panes and deep tiled sill - Tiled flooring - Underfloor heating - Half tiled walls - Neutrally decorated - Pitched ceiling with exposed wooden beams - Sunken bath - Shower cubicle with mains-fed shower, rainfall showerhead, and clad walls - Glass hand wash basin - WC - Bidet - 2 ceiling light fittings - Extractor fan
View Bathroom PhotosBedroom 3
3.71m x 5.16m
- Positioned to the West of the property and accessed directly from the landing - Spacious double room - South facing double glazed wooden sash window with deep wooden sill - Carpeted - Underfloor heating - Neutrally decorated - 2 ceiling light fittings - Chrome light switches and power sockets - Built-in storage cupboard with light fitting - Ample space for free-standing storage furniture
View Bedroom 3 PhotosBedroom 3 En-suite
1.10m x 2.22m
- Positioned to the West of the property and accessed directly from Bedroom 3 - West facing double glazed wooden sash window with deep wooden sill - Carpeted - Underfloor heating - Neutrally decorated - Hand wash basin - WC - Central ceiling light fitting - Extractor fan
View Bedroom 3 En-suite PhotosBedroom 4
4.64m x 4.63m
- Located on the second floor of the property and accessed via a right turn from a carpeted staircase that rises from the first floor landing - Double room - Dual aspect double glazed Velux ceiling windows to the North and South - Carpeted - Underfloor heating - Neutrally decorated - Pitched ceiling - 2 ceiling light fittings - Chrome light switches and power sockets - Space for storage furniture
View Bedroom 4 PhotosBedroom 5
4.35m x 4.58m
- Located on the second floor of the property and accessed via a left turn from a carpeted staircase that rises from the first floor landing - Dual aspect double glazed Velux ceiling windows to the North and South - Carpeted - Underfloor heating - Neutrally decorated - Pitched ceiling - 2 ceiling light fittings - Chrome light switches and power sockets - Space for storage furniture
View Bedroom 5 PhotosFloorplans
Outside Spaces
Garden
- Positioned to the South of the property and accessed via a Yorkstone pathway that leads to the front of the property from a parking area at the end of the driveway - Large lawned area providing stunning views of the Weardale countryside - Raised stone planters - Hot tub - 2 outside taps
Rear Garden
- Positioned to the North of the property and providing external access to the laundry room - Lawned area providing views of the surrounding hillside - The rear garden houses the property’s air source heat pump
View PhotosParking Spaces
Allocated parking
Capacity: 4
- Positioned to the South of the property and accessed from the driveway, there is a parking area for multiple vehicles - Stone steps can be accessed from the parking area, which lead to a Yorkstone pathway that provides access to the front of the property
Location
Wolsingham, dubbed by many as the "gateway to Weardale" is a beautiful historic market village located on the edge of the North Pennines National Landscape. With primary and secondary schools, a library, pubs, a variety of local shops, pharmacy, doctors and even a physiotherapist, Wolsingham has many of the amenities of a larger town, whilst maintaining the character and charm of a small rural village.
Properties you may like
By Weardale Property Agency
