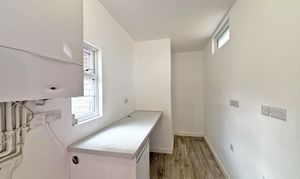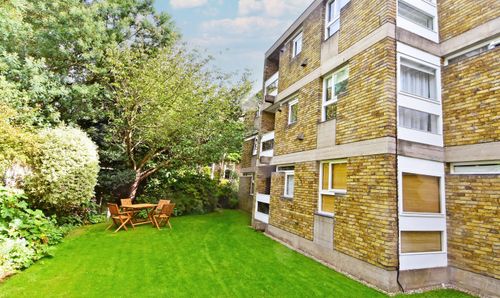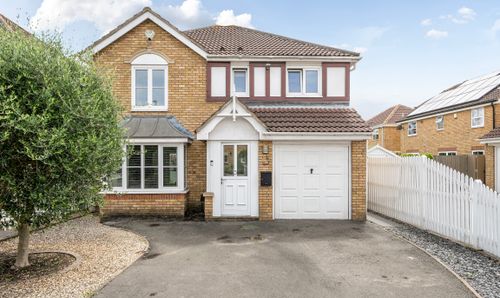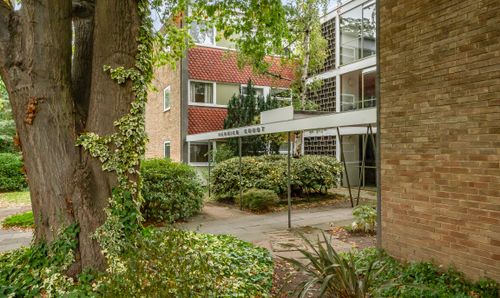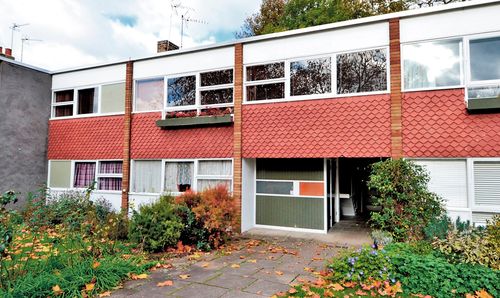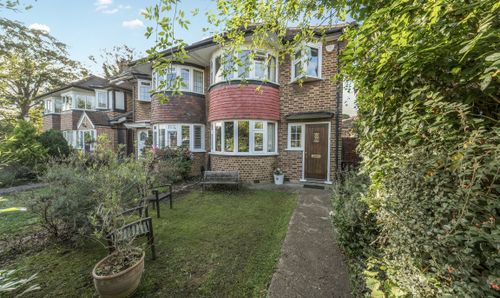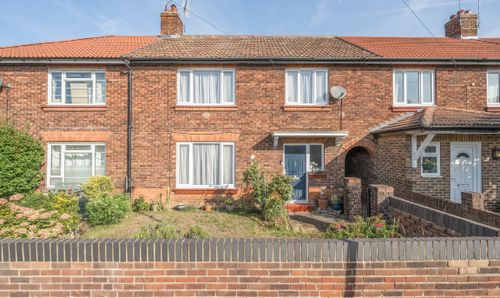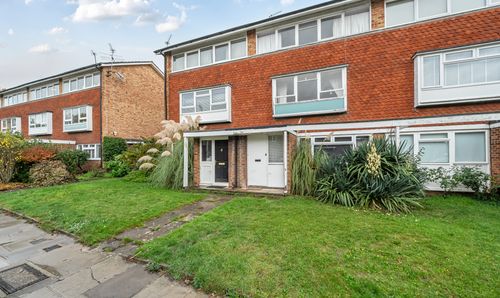3 Bedroom End of Terrace House, Buckingham Road, Richmond, TW10
Buckingham Road, Richmond, TW10
Description
Introducing this well presented 3 bedroom end of terrace house sitting on a corner plot with super opportunities for expansion into the loft and side (subject to planning consent). A similar house on a similar plot just round the corner has recently achieved exactly that. This property also has the additional benefit of a dropped kerb providing off-street parking for 2+cars, marking it off in the street and making it an ideal choice for those seeking convenience and accessibility. Offered with no onward chain and vacant possession, this property is ready for immediate occupation (or letting out!)
This energy-efficient home showcases an EPC Rating Band C with cavity wall insulation, 300mm loft insulation, double glazing, and a gas central heating system complete with a Worcester condensing boiler. The ground floor offers a convenient WC off the hall, complementing the accessibility and functionality of the 1st-floor bathroom plus another separate WC on that floor. The interior offers neutral décor throughout and fitted kitchen units plus appliances. There is also an utility/storage outbuilding to the side of the house with double glazed windows, worktop and spaces for appliances. This also houses the Worcester condensing combi boiler.
Situated within very easy reach of esteemed educational institutions such as Ofsted Outstanding Grey Court School, the German School, and the Russell School, this property will work for families seeking nearby quality education for their children.
Close access to picturesque walks across Ham Copse to the riverside, Ham Polo Ground, and Ham House, with Richmond Park accessible through Petersham Gate. Convenient transport options include a choice of buses into Richmond Centre and station.
Don't miss the opportunity to own this comfortable property with lots of potential to expand further.
EPC Rating: C
Key Features
- 3 BEDROOM END TERRACE HOUSE on a corner plot offering opportunities to extend into the loft and to the side (stpc) as recently done on similar house close by on similar plot.
- NO ONWARD CHAIN and VACANT POSSESSION!
- EPC RATING Band C - Cavity wall insulation, 300mm loft insulation, double glazing and gas central heating system with a Worcester condensing boiler.
- Dropped kerb to off street parking for 2+cars.
- Separate WCs on both floors. 1st floor tiled bathroom.
- Fitted kitchen with oven, hob, dishwasher included. UTILITY/storage outbuilding with worktop, spaces for appliances, wall mounted boiler, double glazed windows.
- Within very close reach of Ofsted Outstanding Grey Court School, the German School and the Russell School.
- Well presented with neutral decor throughout and fitted kitchen units.
- Just round the comer from the lovely walks across Ham Copse to the riverside, Ham Polo Ground and Ham House. Lot of nearby amenities and recreational facilities.
- Walk over to the famous Petersham nurseries and though historic Petersham Village into Richmond Park. Choice of buses into Richmond centre and station.
Property Details
- Property type: House
- Property style: End of Terrace
- Approx Sq Feet: 893 sqft
- Plot Sq Feet: 2,831 sqft
- Council Tax Band: E
Rooms
Hall
Entrance door with double glazed panels, grey laminate flooring, double glazed window to side, radiator, understair store space, door to WC.
Ground Floor Cloakroom
WC and wash hand basin with tile splashback, wall mirror, extractor.
Lounge/diner
6.46m x 4.42m
Double aspect room with double glazed window to rear and Georgian bay to front, radiators each end, grey laminate flooring, spotlights.
View Lounge/diner PhotosKitchen
3.61m x 3.08m
Two double glazed windows and rear access door to garden, units fitted at eye and base level, worktops and upstands, inbuilt oven, inset induction hob, dishwasher, inset sink, tiled floor.
View Kitchen PhotosLanding
Stairs form hall to 1st floor landing with double glazed side window, balustrade, trap to loft and doors to all rooms.
Bedroom 1 (rear)
3.51m x 3.15m
Double glazed window to rear, laminate flooring, radiator, door to inbuilt wardrobe cupboard.
View Bedroom 1 (rear) PhotosBedroom 2 (front)
3.25m x 3.25m
Double glazed front window, laminate flooring, radiator, door to inbuilt wardrobe cupboard.
View Bedroom 2 (front) PhotosBedroom 3 (front)
3.01m x 2.35m
Double glazed front window, radiator, overstair shelf.
View Bedroom 3 (front) PhotosBathroom
Panel enclosed bath with shower mixer and screen, pedestal wash hand basin, WC, tiled floor, spotlights, two double glazed windows.
Store/utility outbuilding
3.69m x 1.72m
Spaces for washing machine and dryer, worktop, wall mounted boiler, double glazed window.
View Store/utility outbuilding PhotosFloorplans
Outside Spaces
Front Garden
Areas of bark chippings with planted borders.
Rear Garden
Mainly paved with timber planters and established bushes. Outside tap, side are with side access gate and door into the store/utility.
View PhotosParking Spaces
Off street
Capacity: 2
Dropped kerb to shingled off street parking area to the wide side plot. Spaces for 2 cars +
Location
Properties you may like
By Mervyn Smith










