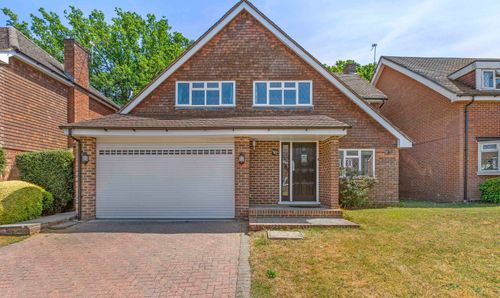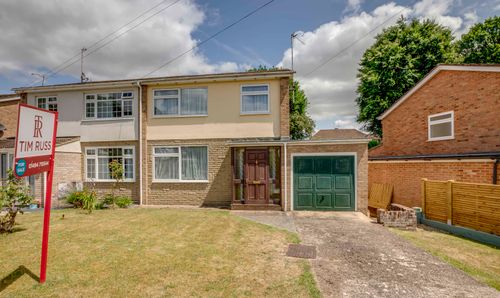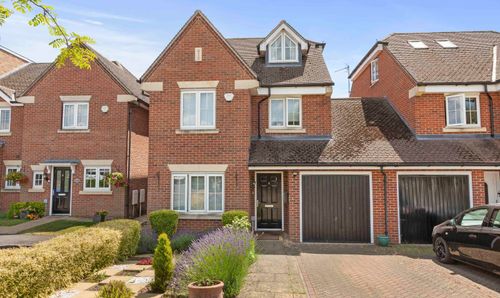5 Bedroom Detached House, Amersham Road, High Wycombe, HP13
Amersham Road, High Wycombe, HP13

Tim Russ and Company
Tim Russ & Co, 5 Penn Road
Description
An attractive five bedroom detached house of character set within lovely mature south westerly facing gardens, this property presents a rare opportunity for discerning buyers seeking a comfortable and spacious family home. Situated in a sought-after location, the property offers easy access to highly regarded schools, a mainline station, and all amenities. The entrance hall leads to three generous reception rooms, two of which feature bay windows, while another opens out to the garden. A well-appointed kitchen/breakfast room with doors to the garden provides a perfect hub for family life. The main bedroom boasts far-reaching views, fitted wardrobes and contemporary ensuite shower room. Two further double bedrooms, one with fitted wardrobes, and a single bedroom, all served by a modern family bathroom and additional wc, cater to family needs. A second-floor bedroom and dressing room with eaves access offer additional space for versatile use.
The beautifully landscaped gardens, undoubtedly one of the property's standout features, include a wide terrace leading onto impressive lawns surrounded by mature shrubs and trees, making it an idyllic setting for outdoor entertaining or peaceful relaxation. The property sits on approximately 0.45 of an acre, offering ample space for outdoor activities and enjoyment. Additional benefits include driveway parking for multiple vehicles and a detached single garage in need of repair, presenting an opportunity for customisation or refurbishment. Ideal for those seeking a blend of character, space, and convenience, this property is a rare find in today's competitive market and promises a lifestyle of comfort and satisfaction for the lucky new owners.
EPC Rating: D
Virtual Tour
Key Features
- An attractive five bedroom detached house of character set within lovely mature south westerly facing gardens
- Easy access to highly regarded schools, mainline station and all amenities
- Entrance hall with downstairs cloakroom
- Three generous reception rooms, two with feature bay windows and one with patio doors to garden
- Study
- Kitchen/Breakfast room with doors to garden, utility, further wc and store
- Main bedroom with far reaching views, fitted wardrobes and contemporary ensuite shower room
- Two further double bedrooms, one with fitted wardrobes and a single bedroom with storage cupboard all served by a modern family bathroom and additional wc
- Second floor bedroom and dressing room with eaves access
- The gardens are undoubtedly a feature of the property with wide terrace leading onto impressive lawns surrounded by mature shrubs and trees
- Ample driveway parking leading to a detached single garage
Property Details
- Property type: House
- Price Per Sq Foot: £372
- Approx Sq Feet: 3,093 sqft
- Property Age Bracket: 1910 - 1940
- Council Tax Band: G
Floorplans
Outside Spaces
Garden
0.45 of an acre
Parking Spaces
Garage
Capacity: 1
Detached garage in need of repair
Driveway
Capacity: 6
Location
The property is ideally situated within easy access to High Wycombe, Beaconsfield and Amersham with their excellent shopping and sporting facilities and main line trains and underground service to London (25 mins by train from High Wycombe). Heathrow is approximately half an hours drive away. The property is in the catchment for and close to a comprehensive range of sought after state schools including The Royal Grammar School and John Hampden Grammar School, for boys, Sir William Ramsay School, Beaconsfield High and Wycombe High School for girls. Nearby private schools include Godstowe, Davenies, Wycombe Abbey and High March.
Properties you may like
By Tim Russ and Company


























