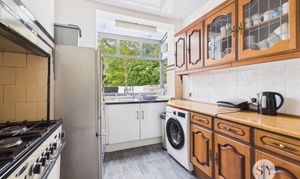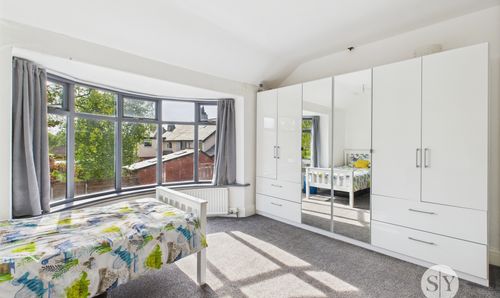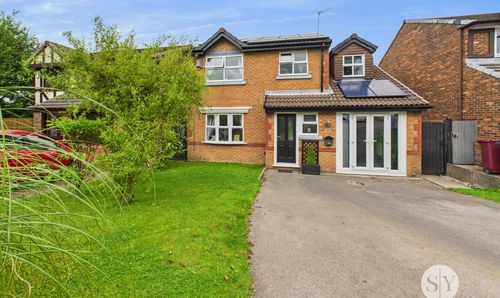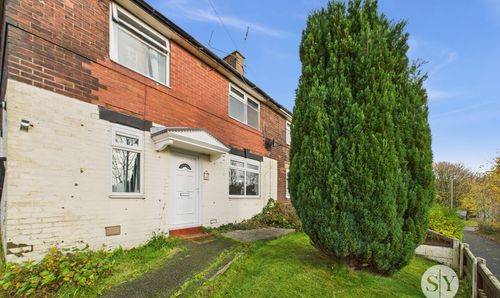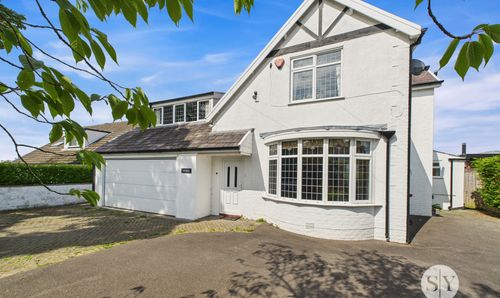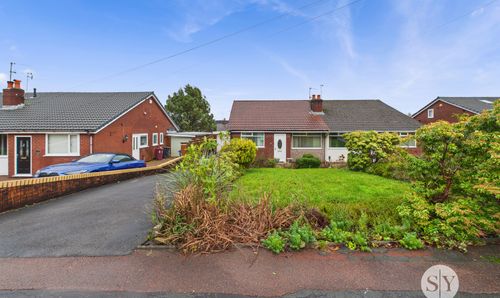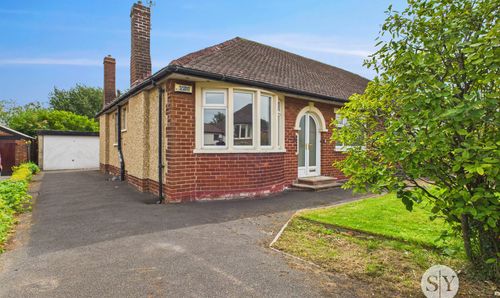3 Bedroom Semi Detached House, Broadway, Blackburn, BB1
Broadway, Blackburn, BB1
Description
**THREE BEDROOM SEMI DETACHED WITH PLANNING PERMISSION GRANTED** An exceptional opportunity awaits at this semi-detached property in the sought-after Ramsgreave location. This spacious property with two reception rooms is a lovely family home with the chance to expand and customise with planning permission granted for a double side extension and a single-story extension to the rear.
The property briefly comprises of a bright hallway with stairs to the first floor and leads to the two separate reception rooms both of which are decorated in a modern grey colour palette and are perfect for entertaining friends and family. The fitted well equipped kitchen has ample storage in the form of wall and base units and lovely views over the rear garden.
The first floor boasts three bedrooms, including two spacious doubles and a single together with the family bathroom completing the internal accommodation.
Outside, a treat awaits with a large rear garden perfect for creating unforgettable moments with loved ones. The expansive lawn offers potential for landscaping dreams to come true, while driveway parking for three vehicles and an attached garage provide convenience and security. With freehold tenure, Council Tax Band D, and no water metre, this property promises a lifestyle of comfort and possibilities for the discerning buyer.
This superbly located property is in the vicinity of highly regarded Pleckgate High School, an array of local shops at Brownhill for everyday convenience, along with excellent transport links making commuting a breeze. Also nearby are several places of worship. This could be the family home you’ve been searching for in the heart of this sought after location, early viewing is a must!
EPC Rating: D
Key Features
- Three Bedrooms, Including Two Doubles
- Two Separate Reception Rooms
- Large Rear Garden
- Driveway Parking for Three Vehicles
- Popular Ramsgreave Location
- Attached Garage
- Planning Permission Granted for a Double Side Extension and Single Story Extension to the Rear
- Freehold Tenure; Council Tax Band D; Not on a Water Meter
Property Details
- Property type: House
- Property style: Semi Detached
- Approx Sq Feet: 1,546 sqft
- Property Age Bracket: 1910 - 1940
- Council Tax Band: D
Rooms
Hallway
1/2 tiled and carpet, Stairs to first floor, under stairs storage, storage cupboard, wooden front door, wooden framed frosted window, double glazed uPVC door, panel radiator.
View Hallway PhotosLounge
Carpet flooring, ceiling coving, feature fireplace, double glazed wooden framed window, column radiator.
View Lounge PhotosSecond Reception Room
Carpet flooring, ceiling coving, multi fuel stove, single glazed wooden framed window, panel radiator.
View Second Reception Room PhotosKitchen
Vinyl flooring, fitted wall and base units with contrasting work surfaces, tiled splash backs, space for gas cooker, fridge freezer and washing machine, stainless steel sink and drainer, built in cupboard, double glazed wooden framed window.
View Kitchen PhotosLanding
Carpet flooring, frosted double glazed wooden framed window.
Bedroom One
Double bedroom with carpet flooring, double glazed wooden framed window, panel radiator.
View Bedroom One PhotosBedroom Two
Double bedroom with carpet flooring, wooden framed double glazed window, panel radiator.
View Bedroom Two PhotosBedroom Three
Single bedroom with carpet flooring, fitted cupboards, double glazed wooden framed window, panel radiator.
View Bedroom Three PhotosBathroom
Vinyl flooring, two piece in white comprising of bath tub, basin with vanity cupboards, frosted double glazed wooden framed window, panel radiator.
View Bathroom PhotosWC
Vinyl flooring, wc in white tiled splash backs, frosted single glazed wooden framed window.
View WC PhotosFloorplans
Outside Spaces
Parking Spaces
Garage
Capacity: N/A
Driveway
Capacity: N/A
Location
Properties you may like
By Stones Young Sales and Lettings





