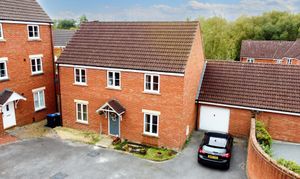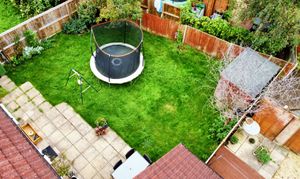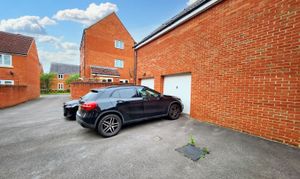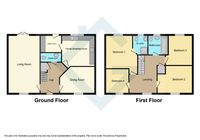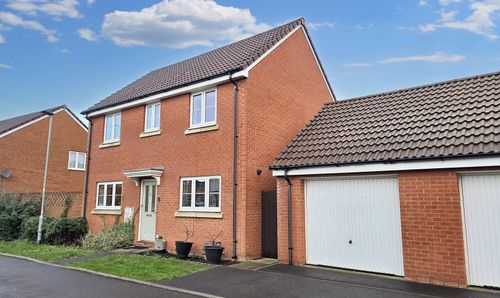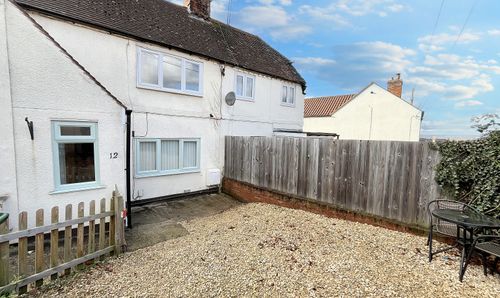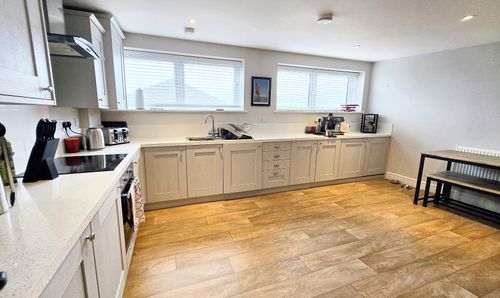4 Bedroom Detached House, Blackthorn Way, Staverton, BA14
Blackthorn Way, Staverton, BA14
Description
This 4 bedroom detached property is situated in the popular location of Staverton, near the canal and beautiful walks. The house boasts ample living space, making it perfect for a growing family or those who simply enjoy spaciousness.
Upon entering the property, you are immediately greeted by a light and airy atmosphere. The ground floor comprises a generous living room, a separate dining area for those special occasions, and a fully fitted recently fully upgraded kitchen with modern appliances. Upstairs, you will find four well-proportioned bedrooms, offering versatile living options for the entire family. The house also benefits from a single garage and additional parking, ensuring convenience and ease.
Stepping outside, the garden is laid mainly to lawn, providing a picturesque backdrop for outdoor activities. Whether you are looking to enjoy a quiet morning coffee on the patio area or desire a tranquil space to relax in the sunshine, this garden has it all. Furthermore, the property includes a garage with an up and over door, offering secure storage for your vehicles or additional belongings. Parking for one car is also available directly outside the garage, adding to the property's practicality.
Overall, this splendid property offers a fantastic opportunity to reside in a sought-after location, ideal for those who enjoy the outdoors and serene surroundings. With its generous living spaces and modern kitchen, garden, and convenient parking options, this residential gem is not to be missed. Don't hesitate to arrange a viewing today and envision yourself calling this beautiful property your home.
EPC Rating: C
Virtual Tour
Key Features
- 4 Bedroom Detached
- Popular Location in Staverton, near the Canal and Walks
- Single Garage and Parking
- Plenty of Living Space
- Updated modern kitchen
Property Details
- Property type: House
- Plot Sq Feet: 2,691 sqft
- Council Tax Band: D
Rooms
Entrance Hallway
Stairs to first floor, doors to rooms
Living Room
6.14m x 3.45m
Double glazed window to front, double glazed double doors to rear, feature fireplace
Dining Room / Study
3.58m x 2.54m
Double glazed window to front
Kitchen/Breakfast
3.50m x 2.54m
Double glazed window to rear, door to utility area, range of wall and base units, work surface, sink unit with mixer tap, gas hob and oven, space for white goods
Utility Room
1.98m x 1.80m
Double glazed door to rear, work surface, storage, wall mounted boiler and space for white goods
Bedroom 1
3.71m x 2.82m
Double glazed window to rear, door to En Suite Shower Room
Ensuite
Double glazed window to rear, single shower cubicle, low level WC, pedestal wash hand basin
Bedroom 2
3.58m x 3.17m
Double glazed window to front
Bedroom 3
2.89m x 2.41m
Double glazed window to rear
Bedroom 4
2.54m x 2.39m
Double glazed window to front
Family Bathroom
Double glazed window to rear, Panel Bath, low level WC, pedestal wash hand basin
Floorplans
Outside Spaces
Garden
Garden has been recently updated and laid mainly to lawn. There is a patio area which enjoys the sunshine. If you are after a tranquil space to relax, this is it!
Parking Spaces
Garage
Capacity: 1
Garage with up and over door
Driveway
Capacity: 1
Parking for 1 car outside garage
Location
Properties you may like
By Grayson Florence
