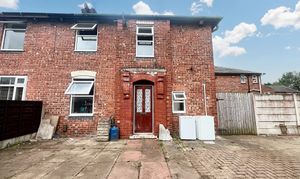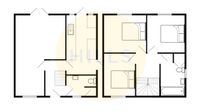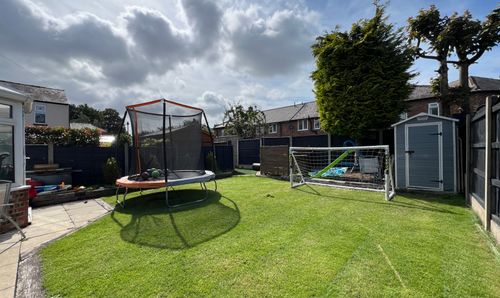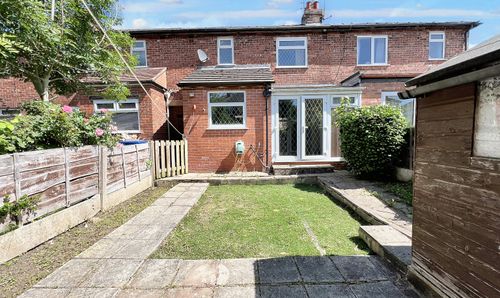Book a Viewing
To book a viewing for this property, please call Hills | Salfords Estate Agent, on 0161 707 4900.
To book a viewing for this property, please call Hills | Salfords Estate Agent, on 0161 707 4900.
3 Bedroom Semi Detached House, Claude Street, Eccles, M30
Claude Street, Eccles, M30

Hills | Salfords Estate Agent
Hills Residential, Sentinel House Albert Street
Description
SPACIOUS THREE BEDROOM SEMI-DETACHED PROPERTY COMING TO THE MARKET CHAIN FREE AND OCCUPYING A GENEROUS CORNER PLOT AND BENEFITTING FROM OFF-ROAD PARKING!
Located just a short walk from Monton Village, occupying on a generous corner plot offering the potential for further development, is this deceptively spacious three bedroom semi-detached property.
As you step inside, the entrance hallway leads through to the spacious open plan living and dining room with french doors leading to the rear garden. The fitted kitchen benefits from a range of wall and base units and space for all the necessary appliances and completing the ground floor is the downstairs W.C.
Heading to the first floor you will find three generously sized bedrooms. Complementing the bedrooms is a large three piece family bathroom suite.
The property boasts gardens to the front and rear, providing outdoor space to enjoy or to extend the property. Off-road parking for multiple cars adds to the convenience of this property.
Priced to reflect the need for modernisation, this property presents a unique opportunity for those looking to add their personal touch and increase its value. Surrounded by a plethora of amenities including shops, cafes, and restaurants, as well as excellent transport links.
Key Features
- Three bedroom semi-detached property coming to the market CHAIN FREE!
- Occupying a generous corner plot offering potential for further development
- Within walking distance to Monton village
- Open plan living dining room
- Fitted kitchen and downstairs W.C.
- Four piece family bathroom suite
- Three generous sized bedrooms
- Gardens to the front, side and rear, as well as off-road parking
- Great opportunity to put your own stamp on a property
- Excellently located close to amenities, parks, schools and transport links!
Property Details
- Property type: House
- Price Per Sq Foot: £198
- Approx Sq Feet: 1,012 sqft
- Plot Sq Feet: 2,788 sqft
- Council Tax Band: A
Rooms
Entrance Hallway
3.84m x 1.80m
Lounge
7.15m x 4.50m
Downstairs W.C.
1.89m x 1.43m
Kitchen
5.52m x 2.31m
Landing
Bedroom One
4.18m x 3.62m
Bedroom Two
3.23m x 3.59m
Bedroom Three
3.56m x 2.90m
Bathroom
1.89m x 3.66m
Floorplans
Location
Properties you may like
By Hills | Salfords Estate Agent








