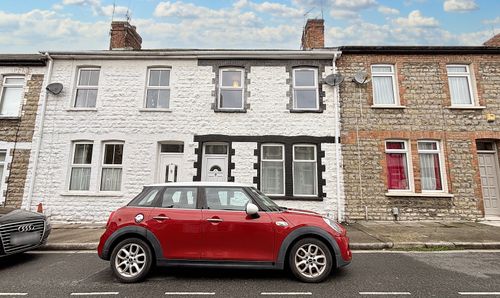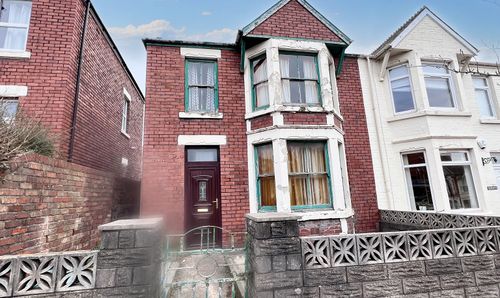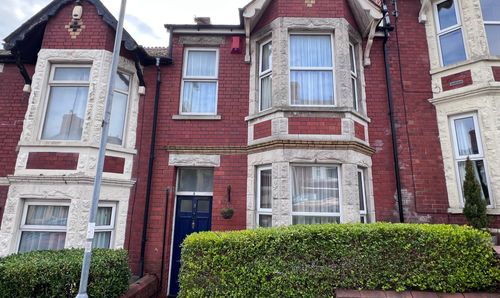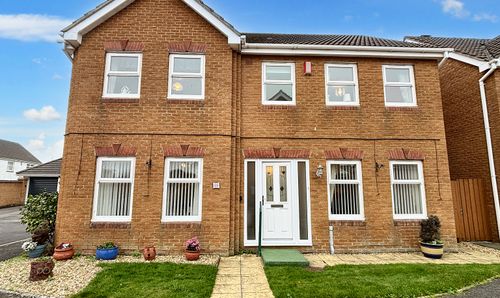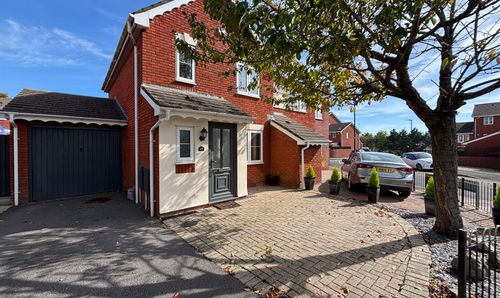3 Bedroom Semi Detached House, Haven Walk, Barry, CF62
Haven Walk, Barry, CF62
Description
Accommodation comprises entrance porch, large lounge, utility (could be WC) and kitchen breakfast room. The first floor has two double bedrooms and a family bathroom, whilst the second floor has a large bedroom with en suite.
Conveniently located within walking distance to the rail station, beaches, and waterfront, this property presents an attractive opportunity for families looking to embrace a quality lifestyle in a desirable location. EPC Rating: B85. Don't miss the chance to make this beautiful home yours and indulge in the comfort and charm it has to offer.
EPC Rating: B
Key Features
- WELL PRESENTED FAMILY HOME SET OVER 3 FLOORS
- BATHROOM PLUS EN SUITE
- TWO PARKING SPACES ; SOUTHERLY REAR GARDEN
- WALKING DISTANCE TO RAIL STATION, BEACHES AND WATERFRONT
- EPC B85
Property Details
- Property type: House
- Property style: Semi Detached
- Approx Sq Feet: 1,023 sqft
- Plot Sq Feet: 1,163 sqft
- Council Tax Band: E
Rooms
Entrance Porch
Vinyl floor and internal door to lounge. Radiator. Fuse box.
Lounge
4.34m x 3.58m
Continuation of the floor from the hall. Front aspect window. Radiator. Door to rear hall.
View Lounge PhotosRear Hall
With carpeted stairs to the first floor and vinyl floor. Door to utility, lounge and kitchen.
Utility
Previously a WC (fitments are still there if a WC is required) now being used as a utility room.
Kitchen Breakfast Room
3.58m x 2.67m
A range of modern eye level and base units with complementing work surfaces over. Concealed boiler. One and a half bowl sink unit, inset gas hob, with electric oven under and cooker hood over. Space for tall fridge freezer plus space and plumbing for appliances. Radiator. Tiled floor. Rear aspect window and double opening doors to garden.
View Kitchen Breakfast Room PhotosFirst Floor Landing
Carpeted, matching the stairs. Doors to two bedrooms and bathroom. Further stairs lead to the second floor. Radiator.
Bathroom
2.44m x 1.70m
White suite comprising panelled bath, pedestal wash basin and close coupled WC with button flush. partial tiled splash backs. Shaver point and radiator. Vinyl floor. Opaque window to side.
View Bathroom PhotosBedroom Two
3.58m x 3.28m
Carpeted double bedroom with two front aspect windows. Radiator.
View Bedroom Two PhotosBedroom Three
3.58m x 2.69m
Double bedroom with vinyl floor and rear aspect window. Radiator.
View Bedroom Three PhotosSecond Floor Landing
Carpeted and matching the stairs. Door to airing cupboard and bedroom one.
Bedroom One
5.38m x 2.59m
Double bedroom with vinyl floor and loft hatch. Radiator. Front aspect window. Fitted cupboards and door to en suite.
View Bedroom One PhotosEn Suite
3.33m x 1.52m
A spacious modern en suite with shower cubicle (thermostatic inset shower) pedestal basin and close coupled WC with button flush. Velux window and radiator. Tiled effect laminate floor.
View En Suite PhotosService Charges
There is an annual service charge, payable to Remus Management, for the up keep of surrounding areas, children's park etc. Approx £120 per year.
Floorplans
Outside Spaces
Rear Garden
A Southerly aspect rear garden, fully enclosed, with gate to side. Patio area with tap. Artificial lawn, bordered flower beds plus a decked seating area. Shed.
View PhotosParking Spaces
Off street
Capacity: 2
Two parking spaces directly in front of the property. Side by side.
Location
Properties you may like
By Chris Davies Estate Agents







