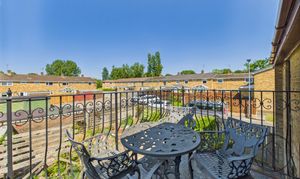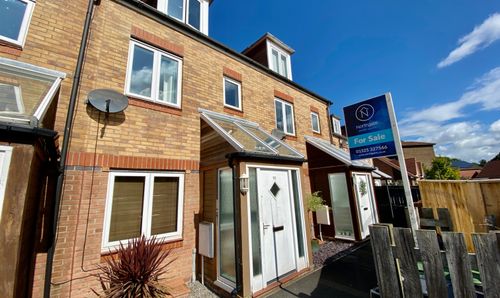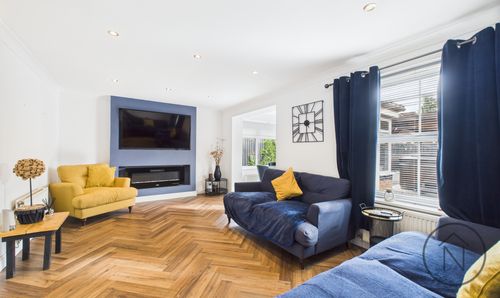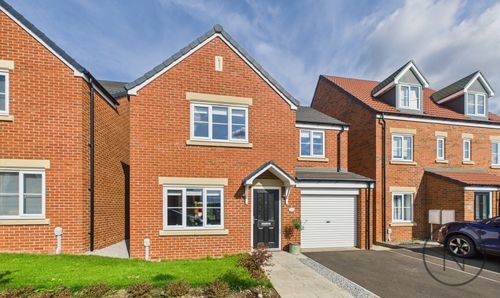2 Bedroom End of Terrace House, Wren Close, Newton Aycliffe, DL5
Wren Close, Newton Aycliffe, DL5
.jpg)
Northgate - County Durham
Northgate Estate Agents, Suite 3
Description
Nestled in a sought-after location, this immaculate two-bedroom terraced house epitomizes modern living. Conveniently situated close to local schools and amenities, it offers the perfect blend of comfort, style, and practicality.
The property boasts a spacious lounge, perfect for relaxation, and a contemporary fitted kitchen/diner with sleek countertops and integrated appliances. French doors open onto a charming balcony, ideal for al-fresco dining and overlooking the rear garden—a delightful space for outdoor gatherings and recreation.
The two tastefully designed bedrooms offer comfort and tranquillity, while the modern bathroom serves as a relaxing sanctuary. The property further benefits from a single garage and off-street parking, adding convenience to its appeal.
Externally : The outdoor space enhances the home with a meticulously maintained garden and a patio area, perfect for relaxing, hosting gatherings.
EPC Rating: E
Key Features
- Immaculate Two Bedroom
- Modern fitted Kitchen/Diner with French Doors to Balcony over looking rear garden
- Spacious Lounge
- Modern Bathroom
- Single Garage with off street parking
- Energy Performance Certificate: E
Property Details
- Property type: House
- Price Per Sq Foot: £116
- Approx Sq Feet: 947 sqft
- Plot Sq Feet: 1,819 sqft
- Council Tax Band: A
Rooms
Hallway
2'5" x 8'6" (0.75 x 2.61 m)
Bathroom
10'1" x 4'9" (3.08 x 1.46 m)
Bedroom 1
9'11" x 11'5" (3.03 x 3.50 m)
Bedroom 2
7'1" x 9'6" (2.16 x 2.89 m)
Garage
8'0" x 19'5" (2.45 x 5.93 m)
Lounge
14'6" x 18'8" (4.42 x 5.71 m)
Kitchen/Diner
8'2" x 18'9" (2.51 x 5.74 m)
Balcony
8'6" x 6'6" (2.61 x 2.00 m)
Floorplans
Outside Spaces
Front Garden
Rear Garden
Parking Spaces
Garage
Capacity: 1
Driveway
Capacity: 1
Location
Properties you may like
By Northgate - County Durham






















