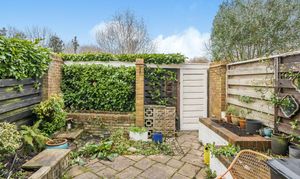3 Bedroom End of Terrace House, Breamwater Gardens, Richmond, TW10
Breamwater Gardens, Richmond, TW10

Mervyn Smith
315 Richmond Road, Kingston Upon Thames
Description
Situated opposite the serene open spaces of Ham Riverside Lands & TYM Marina, this home offers tranquil surroundings and proximity to an array of recreational amenities, including tennis courts, children's playground, and playing fields. With outstanding schools and nearby transport and shopping at St Richards Square, including a Post Office, Swiss bakery and Tesco Express.
Step outside to discover the charming front garden with a variety of planted and cobbled elements, providing a delightful welcome to the home. The private rear garden offers a peaceful retreat, complete with brick planters and rear access gate leading to grassed areas behind. Additional features include a GARAGE in a nearby battery, ideal for storage or secure parking, and a useful storage loft with potential for conversion (subject to planning permission). With its prime location, smart design, and beautiful outdoor spaces, this property offers a unique opportunity to experience the best of riverside living in a vibrant and well-connected community.
EPC Rating: D
Key Features
- New! Stylish mid century 3 bedroom end of terrace house in a lovely corner position in one of the areas most requested roads.
- Bright and spacious triple aspect ground floor living space with front windows, rear sliding doors to the garden and two side windows including a box bay with bench seat to the dining area.
- Engineered oak floor to the lounge and dining areas, informal dining/servery peninsula with space for stools under between the dining area and kitchen.
- Inbuilt wide Neff induction hob, fitted hood, inbuilt Neff oven, integral dishwasher and washing machine.
- Tranquil location in Ham Riverside Village to the side of Riverside Drive opposite the open spaces of Ham Riverside Lands & TYM Marina. Set back from the road by shared garden areas front & rear.
- Near lots of recreational amenities including allotments, tennis courts, children's playground, playing fields and horse paddocks. Within reach of Outstanding Grey Court School and the German School.
- Ground floor WC and 1st floor bathroom. Two double bedrooms and roomy single 3rd bedroom. Lovely leafy views in all directions.
- Charming front garden with Acer and cobbled, shingled and planted areas. Patio style private rear garden with brick planters and rear access gate to grassed areas behind.
- GARAGE in a nearby battery : Easy parking in the street with no restrictions.
- Useful storage loft -with potential to convert stpc.
Property Details
- Property type: House
- Price Per Sq Foot: £765
- Approx Sq Feet: 915 sqft
- Plot Sq Feet: 1,238 sqft
- Council Tax Band: E
Rooms
Entrance Hall
Entrance door, engineered oak floor, window to front side, door to lounge and door ahead into cloakroom.
Ground Floor Cloakroom
WC and wash hand basin.
Lounge
5.33m x 4.78m
Double glazed windows to front and to side, two radiators, engineered oak floor, understairs store space, arch to kitchen/diner.
View Lounge PhotosKitchen/Diner
4.79m x 3.19m
Double glazed box bay with bench seat to side of dining area, vertical radiator, engineered oak floor, sliding patio doors to garden, divided from kitchen area by informal dining/servery peninsula with space for stools under, fitted kitchen units at eye and base level, Corian worktops, inset sink, inset wide Neff induction hob, fitted hood over, inbuilt Neff oven, integral washing machine and dishwasher, space for upright fridge/freezer.
View Kitchen/Diner PhotosStairs and Landing
Stairs from lounge up to 1st floor and glazed door into the landing with glazed panels, overstair store cupboard, door to floor to ceiling store cupboard, trap door to loft.
Front Bedroom 1
5.36m x 2.93m
Double glazed window to front aspect, painted floorboards, radiator, recessed wardrobe space with hanging.
Rear Bedroom 2
3.39m x 2.92m
Double glazed window to rear aspect, radiator, painted floorboards, double doors to inbuilt cupboard.
Front Bedroom 3
3.44m x 1.79m
Double glazed front window, radiator.
Bathroom
Panel enclosed bath with tiled surround, shower over and shower rail, pedestal wash hand basin, WC, heated towel rail, opaque windows.
View Bathroom PhotosFloorplans
Outside Spaces
Front Garden
Feature front garden with planted, cobbled and shingled areas and established Acer.
Rear Garden
Brick planters, outside tap, cobbled, paved and planted areas, rear access gate.
View PhotosParking Spaces
Garage
Capacity: 1
Garage with metal up and over door in a battery at the other end of the terrace.
View PhotosLocation
Properties you may like
By Mervyn Smith








































