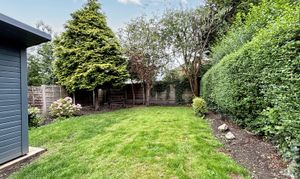Property, Park Road, Salford, M6
Park Road, Salford, M6
Description
EPC Rating: E
Key Features
- Private Rear Garden complete with a Garden Room /Home Office
- Off Road Parking
- Close to the regions Motorway Network and Transport Links into Manchester City Centre
- Short Walk to Salford Royal Hospital
- Freehold
- EPC:E
- Salford Council Tax Band C
Property Details
- Property type: Not Specified
- Approx Sq Feet: 1,044 sqft
- Plot Sq Feet: 3,283 sqft
- Council Tax Band: C
Rooms
Porch
External door to the front elevation with a window to both side elevations. Internal door leads through to the main entrance hall complete with a window above and to both side elevations.
Entrance Hall
Spindle staircase leads to the first floor landing. Laminated wood flooring. Internal doors lead through to:
View Entrance Hall PhotosLounge
3.69m x 3.58m
Bay window to the front elevation. Laminated wood flooring. Bay window to the front elevation. T.V point. Open to:
View Lounge PhotosDining Room
4.31m x 3.57m
French doors to the rear elevation with a window to both sides. Laminated wood flooring, feature exposed brick fire surround complete with a gas log burning stove. T.V point. Open to:
View Dining Room PhotosKitchen
5.86m x 2.48m
Vaulted ceiling complete with sky light. Two windows to the side elevation. French doors to the rear elevation. Inset spotlights. Fitted with a range of wall and base units complete with contrasting work surfaces and integrated appliances including fridge/freezer, gas hob, oven and dishwasher. Laminated wood flooring.
View Kitchen PhotosFirst Floor Landing
Window to the side elevation. Spindle balustrade. Loft access hatch complete with a pull down ladder. Internal doors lead through to:
Bedroom Two
3.81m x 3.41m
Bay window to the front elevation. Fitted wardrobes.
View Bedroom Two PhotosBathroom
Windows to the rear and side elevation. Inset spotlights. Tiled floor. Fitted with a modern bathroom suite complete with bath, separated corner shower, low levels W.C and a vanity hand wash basin.
View Bathroom PhotosGarden Room/Home Office
3.17m x 4.10m
French doors to the side elevation complete with a window to both sides. Fitted with power and lighting. Internal door leads though to:
View Garden Room/Home Office PhotosUtility
3.17m x 1.75m
Fitted with a sink unit and plumbing facilities for a washing machine and tumble dryer.
Floorplans
Outside Spaces
Garden
Externally, this spacious family home offers a dwarf wall frontage with mature planted borders and driveway parking for two vehicles which leads to double gated access to the rear garden. To the rear is a good sized private garden mainly laid to lawn with a paved patio area ideal for summer entertaining. Garden room/home office.
View PhotosParking Spaces
Location
Properties you may like
By Briscombe
















































