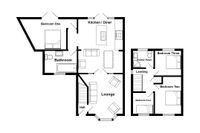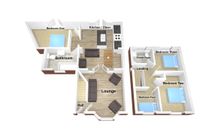Book a Viewing
To book a viewing for this property, please call Hills Swinton | Salfords Estate Agent, on 0161 794 2888.
To book a viewing for this property, please call Hills Swinton | Salfords Estate Agent, on 0161 794 2888.
4 Bedroom Semi Detached House, Isis Close, Salford, M7
Isis Close, Salford, M7

Hills Swinton | Salfords Estate Agent
4 Pendlebury Road, Swinton
Description
* IMMACULATE FAMILY HOME* EXTENDED TO THE SIDE & REAR & ideally positioned on a CUL-DE-SAC in a POPULAR RESIDENTIAL LOCATION. This FANTASTIC FAMILY HOME features 3 GENEROUS BEDROOMS and a MODERN FAMILY BATHROOM to the first floor, whilst the SPACIOUS GROUND FLOOR comprises of an entrance hallway, 2 RECEPTION ROOMS and STUNNING MODERN KITCHEN & DINING AREA, an a DOWNSTAIRS MODERN BATHROOM & a DOUBLE BEDROOM with FRENCH DOORS to the garden. UPVC DOUBLE GLAZED & GAS CENTRAL HEATED, the property boasts a BEAUTIFUL PRIVATE GARDEN with seating areas & planted borders, along with a GARAGE and a driveway to the front providing OFF-ROAD PARKING FOR MULTIPLE CARS. Conveniently situated close to many local amenities & excellent transport links, COULD THIS BE THE PERFECT HOME FOR YOUR FAMILY? CALL US NOW TO BOOK A VIEWING!
EPC Rating: C
Key Features
- IMMACULATE FAMILY HOME
- EXTENDED TO THE SIDE & REAR
- 4 BEDROOMS
- 2 RECEPTION ROOMS
- MODERN KITCHEN WITH INTEGRATED APPLIANCES
- 2 MODERN BATHROOMS
- BEAUTIFUL PRIVATE GARDEN
- GARAGE & OFF ROAD PARKING
- POPULAR RESIDENTIAL AREA
Property Details
- Property type: House
- Plot Sq Feet: 3,670 sqft
- Council Tax Band: B
Rooms
Hall
1.80m x 1.00m
Lounge
4.60m x 4.40m
Dining Room
4.60m x 2.60m
Kitchen
5.40m x 3.50m
Bedroom One
5.50m x 3.70m
Bathroom
3.10m x 1.90m
Landing
2.60m x 2.00m
Bedroom Two
4.50m x 2.60m
Bedroom Three
2.70m x 2.60m
Bedroom Four
2.70m x 2.00m
Shower Room
1.80m x 1.60m
Floorplans
Outside Spaces
Garden
Mature garden to the rear of the house.
Parking Spaces
Garage
Capacity: 1
Garage and driveway for several cars.
Location
Properties you may like
By Hills Swinton | Salfords Estate Agent






