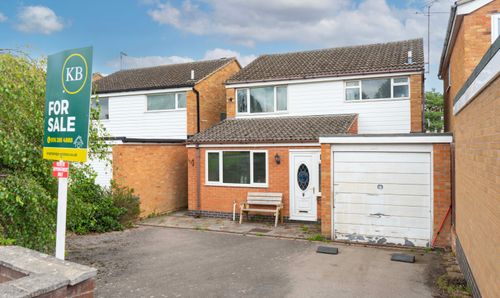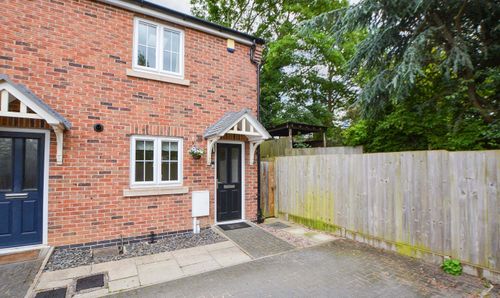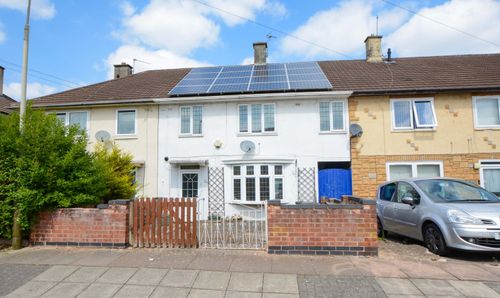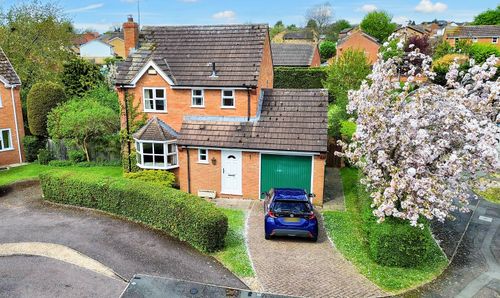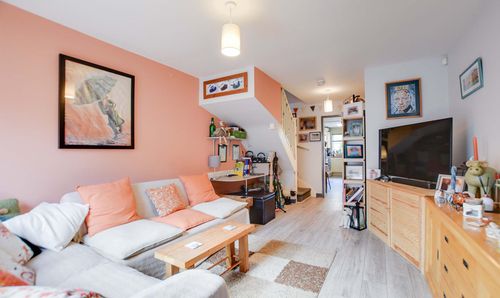4 Bedroom Semi Detached House, Farm Close, Leicester
Farm Close, Leicester
Description
Knightsbridge Estate Agents are pleased to offer this four-bedroom semi-detached home to the market. The property comprises a downstairs WC, reception room/fourth bedroom, lounge diner and kitchen. The first floor has three double bedrooms and a family bathroom. Outside, the home has off-road parking for three vehicles and a beautiful rear garden. The property benefits from being situated close to Leicester city centre, Fosse Retail Park and the M1 - all within close proximity. The property has undergone an extensive programme of refurbishment, to discover more about this home contact the Wigston office.
EPC Rating: D
Virtual Tour
https://my.matterport.com/show/?m=WioDXWRbTQgOther Virtual Tours:
Key Features
- Gas Central Heating, Double Glazing
- Downstairs WC, Reception Room/Bedroom Four
- Lounge Diner, Kitchen
- First Floor Landing, Three Bedrooms, Bathroom
- Driveway for Three Vehicles
- Close to Transport Links
Property Details
- Property type: House
- Approx Sq Feet: 958 sqft
- Plot Sq Feet: 2,648 sqft
- Property Age Bracket: 1910 - 1940
- Council Tax Band: A
Rooms
Downstairs WC
With a double-glazed window to the side elevation, WC, tiled flooring, wash hand basin and a heated towel rail.
View Downstairs WC PhotosBedroom Four/Reception Room
3.61m x 3.30m
With a double-glazed window to the front elevation, laminate flooring and a radiator.
View Bedroom Four/Reception Room PhotosLounge Diner
5.87m x 3.96m
With double-glazed French doors to the rear elevation, door to the side elevation, electric fire and surround, laminate flooring, understairs storage and two radiators.
View Lounge Diner PhotosKitchen
2.57m x 2.54m
With a double-glazed window to the rear elevation, tiled flooring, part tiled walls, a sink and drainer unit with a range of wall and base units with work surfaces over, oven, microwave, washing machine, dishwasher, hob and extractor fan.
View Kitchen PhotosFirst Floor Landing
With two double-glazed windows to the side elevation.
Bedroom One
3.84m x 3.63m
With a double-glazed window to the rear elevation, carpeting and a radiator.
View Bedroom One PhotosBedroom Two
3.43m x 3.05m
With a double-glazed window to the front elevation, carpeting and a radiator.
View Bedroom Two PhotosBedroom Three
2.72m x 2.54m
With a double-glazed window to the front elevation, carpeting and a radiator.
View Bedroom Three PhotosBathroom
2.39m x 2.08m
With a double-glazed window to the rear elevation, a double-glazed window to the side elevation, tiled walls, tiled flooring, wash hand basin, WC, bath with shower over and a radiator.
View Bathroom PhotosFloorplans
Outside Spaces
Rear Garden
With side gate access, a slabbed area leading to the main garden, patio seating area, decking area, artificial grass, lawn area, raised platform decking area.
View PhotosParking Spaces
Location
The property is located for everyday amenities and services situated within Leicester City Centre, providing access to the city centre itself, Fosse Retail Park and local leisure/recreational facilities, and being within close proximity of renowned local schooling, together with Tudor Grange Samworth Academy.
Properties you may like
By Knightsbridge Estate Agents - Wigston





































