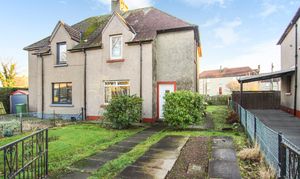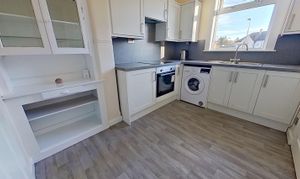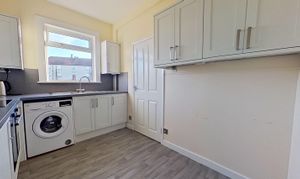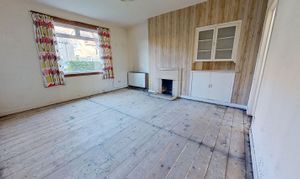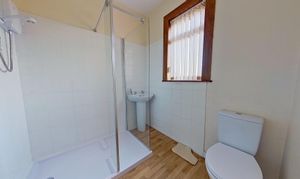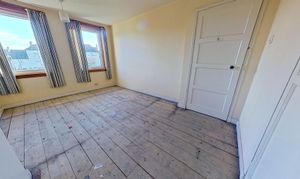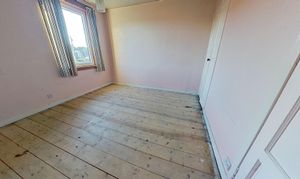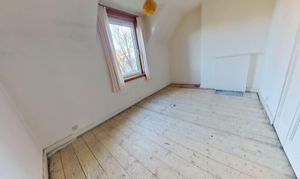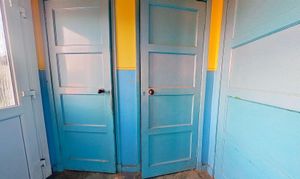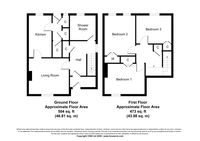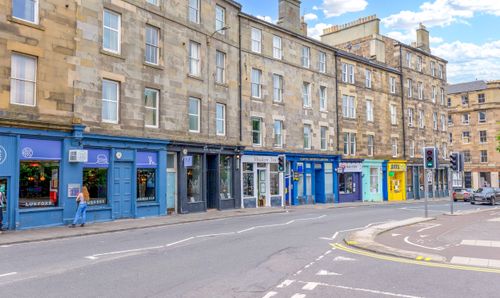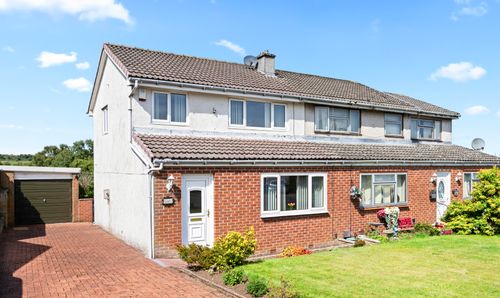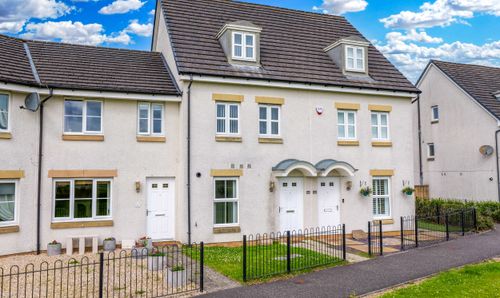3 Bedroom Semi Detached House, Cardross Avenue, Broxburn, EH52
Cardross Avenue, Broxburn, EH52
Description
Step outside to discover the inviting outdoor space that awaits you. The spacious south-facing rear garden is a sun-soaked oasis, perfect for al fresco dining or simply soaking up the sunshine in the privacy of your own home. The garden features an expansive lawn and borders, providing a picturesque backdrop for outdoor activities and relaxation. With driveway parking and an additional front garden area, this enhances the overall kerb appeal of the home. Whether you're looking to unwind in the tranquillity of your own garden or entertain friends and family in style, this property promises to exceed your expectations in both indoor and outdoor living.
EPC Rating: E
Key Features
- Three Double Bedroom Semi detached House
- Spacious south-facing rear garden
- Driveway parking and additional front garden
- Downstairs Modern Shower Room
- Fully fitted Kitchen offering additional larder storage area
- Well proportioned Lounge
- Within walking distance of local amenities and schooling
- Excellent commuter links within close proximity
Property Details
- Property type: House
- Approx Sq Feet: 1,292 sqft
- Council Tax Band: TBD
Rooms
Entrance
Entrance via UPVc door leading to vestibule, inner wooden door leading to lower hall. Storage cupboard located within hall. Window to lower hall and staircase leading to upper level.
Lounge
4.37m x 4.11m
A well proportioned family room offering front facing window providing an abundance of natural light. Ample space for an arrangement of free standing furniture.
View Lounge PhotosKitchen
3.18m x 2.36m
Featuring a generous range of wall and base cabinetry with contrasting work-surfaces. Stainless steel sink set below south facing window. Electric hob and oven with extractor hood. Laminate flooring.
View Kitchen PhotosShower Room
2.08m x 1.96m
Modern three piece suite comprising walk in shower enclosure with electric shower, pedestal wash-hand basin and dual flush Wc. Opaque window.
View Shower Room PhotosUpper Level
Staircase leading to upper level. Staircase located at top landing providing natural light. Linen cupboard located within upper hall and attic hatch.
Bedroom One
4.14m x 2.64m
Double bedroom offering built in wardrobe storage.
View Bedroom One PhotosBedroom Three
4.34m x 3.07m
Third double bedroom offering ample space for free standing furniture.
View Bedroom Three PhotosFloorplans
Outside Spaces
Parking Spaces
Driveway
Capacity: 1
The property offers driveway parking with front garden area laid mainly to lawn.
View PhotosLocation
Properties you may like
By KnightBain Estate Agents
