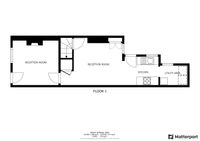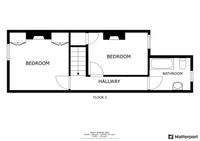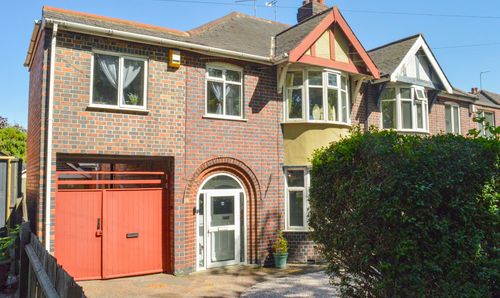2 Bedroom Terraced House, Howard Road, Clarendon Park, Leicester
Howard Road, Clarendon Park, Leicester

Knightsbridge Estate Agents - Clarendon Park
Knightsbridge Estate Agents, 72 Queens Road, Leicester
Description
A great opportunity to purchase this period terrace home located on Howard Road just off the main Queens Road in Clarendon Park. The property includes two reception rooms, fitted kitchen and utility area, first floor with two bedrooms and a bathroom along with a lined loft area with skylight style windows. Outside enjoys a low maintenance rear courtyard garden. To book a viewing or discover more, contact our office now.
EPC Rating: D
Virtual Tour
https://my.matterport.com/show/?m=yrj3MJxn3vWOther Virtual Tours:
Key Features
- Period Terrace Property
- Fitted Kitchen & Utility Area
- Lined Loft
Property Details
- Property type: House
- Price Per Sq Foot: £332
- Approx Sq Feet: 708 sqft
- Plot Sq Feet: 700 sqft
- Property Age Bracket: Victorian (1830 - 1901)
- Council Tax Band: A
Rooms
Reception Room One
3.38m x 3.35m
With sash window to the front elevation, chimney breast with feature fireplace, surround and hearth, ceiling coving, TV point, radiator.
View Reception Room One PhotosReception Room Two
3.45m x 3.40m
With sash window to the rear elevation, ceramic tiled floor, spotlights, double built-in cupboards, radiator, open access leading to:
View Reception Room Two PhotosFitted Kitchen
2.69m x 1.78m
With sash window to the side elevation, door to rear garden, tile floor, a range of wall and base units with hard wood work surfaces over, stainless steel sink, drainer and mixer tap, inset four ring gas hob and oven with extractor hood over.
View Fitted Kitchen PhotosUtility Area
With window to the side elevation, ceramic tiled floor, solid wood work surface, plumbing for washing machine, space for tumble dryer, wall mounted boiler, space for fridge freezer.
First Floor Landing
With access to the following rooms:
Bedroom One
3.38m x 3.35m
With window to the front elevation, chimney breast with feature fireplace and surround, ceiling coving, radiator.
View Bedroom One PhotosBedroom Two
3.43m x 2.46m
With window to the rear elevation, built-in over stairs storage cupboard, chimney breast with feature fireplace and surround, ladder access to lined loft area, radiator.
View Bedroom Two PhotosBathroom
2.54m x 2.01m
With window to the rear elevation, bath with shower over, low-level WC, wash hand basin, part tiled walls, tiled floor, radiator.
View Bathroom PhotosLoft
4.06m x 3.86m
With skylight style window, power points.
Floorplans
Outside Spaces
Rear Garden
Low maintenance rear garden with paved area, gravelled area, walled perimeter.
View PhotosLocation
The property is well located for everyday amenities and services, including local public and private schooling together with nursery day-care, Leicester City Centre and the University of Leicester, Leicester Royal Infirmary and Leicester General Hospital. Victoria Park and Queens Road shopping parade with its specialist shops, bars, boutiques and restaurants are also within close proximity.
Properties you may like
By Knightsbridge Estate Agents - Clarendon Park
































