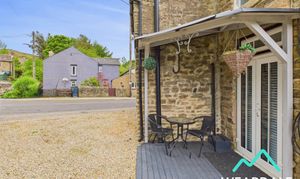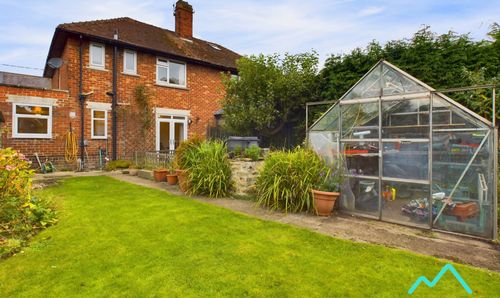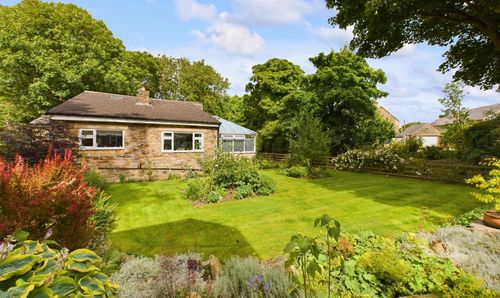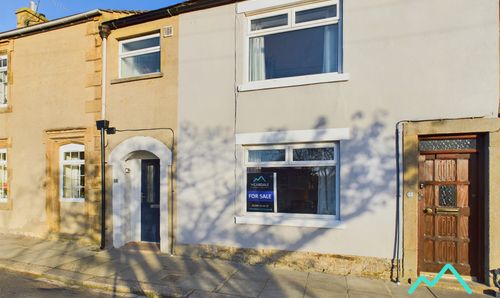Book a Viewing
To book a viewing for this property, please call Weardale Property Agency, on 01388434445.
To book a viewing for this property, please call Weardale Property Agency, on 01388434445.
3 Bedroom Detached House, Front Street, Wearhead, DL13
Front Street, Wearhead, DL13

Weardale Property Agency
63 Front Street, Stanhope
Description
Set in the picturesque village of Wearhead, in the heart of the North Pennines National Landscape, this 3-bedroom detached stone cottage offers a perfect blend of traditional character and modern amenities. The property has been tastefully renovated, with brand new carpets and fresh décor throughout, creating a warm and inviting atmosphere. Featuring two reception rooms, two bathrooms, and a Wi-Fi controlled electric heating system, this home provides ample space for families or those looking to entertain guests. The newly installed decked seating area with a glass balustrade offers a peaceful spot to relax and enjoy the surroundings, making it the ideal setting for outdoor dining or soaking up the sun.
In addition to the new carpets and decor, the current owners have thoughtfully updated the property, with a new alarm system, new electric fire, addition of chrome switches and sockets throughout, new light fittings, and the installation of a EV charge point.
In brief, the ground floor accommodation comprises, an entrance lobby, living room, dining room, bathroom, central hallway, kitchen which provides access to a side decking area, and a staircase that rises to the first floor. To the first floor, are the property's three bedrooms (two double) and bathroom.
Stepping outside, the property a newly constructed decked area at the front, provides a perfect spot to enjoy the South and East-facing aspects. This outdoor space is ideal for entertaining or simply unwinding after a long day. Additionally, the side of the property features another decked seating area with internal access via uPVC patio doors, creating a seamless transition between indoor and outdoor living. The convenience of a newly fitted EV charge point, ensures residents can power up their electric vehicles with ease, whilst the shared access over the unadopted outside area provides the homeowner with the opportunity to park their vehicle.
EPC Rating: F
Key Features
- 3-bedroom detached stone cottage
- Newly carpeted throughout
- Newly decorated throughout
- 2 reception rooms
- 2 bathrooms
- Wi-Fi controlled electric heating system
- Newly installed decked seating area with glass balustrade
- Newly fitted EV charge point
- UPVC sash-style opening windows throughout
- Located in Wearhead, in the North Pennines National Landscape
Property Details
- Property type: House
- Price Per Sq Foot: £153
- Approx Sq Feet: 1,173 sqft
- Property Age Bracket: Victorian (1830 - 1901)
- Council Tax Band: B
Rooms
Entrance Lobby
1.03m x 1.17m
- External access to the front of the property is gained into an entrance lobby which provides onward internal access to the living room
Living Room
4.41m x 5.33m
- Positioned to the front of the property, accessed from the entrance lobby, and providing onward internal access to the dining room and central hallway via opaque glass sliding doors - Large uPVC window to the Eastern aspect with deep wooden sill - Newly carpeted - Neutrally decorated - Newly installed electric fire - Stylish five pendant ceiling light fitting - Electric radiator - Chrome switches and sockets
View Living Room PhotosDining Room
4.49m x 3.17m
- Positioned to the front of the property, accessed from the living room via opaque double sliding doors and providing onward internal access to the ground floor bathroom - Large uPVC window to the Eastern aspect with deep wooden sill - Newly carpeted - Neutrally decorated - New light fitting - Chrome switches and sockets - Built-in storage cupboard
View Dining Room PhotosGround Floor Bathroom
1.75m x 1.75m
- Positioned to the North-Eastern side of the property and accessed directly from the living room - uPVC window to the Northern aspect - Tiled flooring - Shower cubicle with fully tiled walls and overhead electric shower - WC - Hand-wash basin with integrated storage below - Ceiling spotlights - Radiator - Chrome switches and sockets
Hallway
- (0.69m x 0.74m) + (2.15m x 1.61m) - Positioned in the centre of the property, towards the rear and accessed internally from the dining room and kitchen, and providing onward access to the first floor - Newly carpeted - Neutrally decorated - Roof light window on the staircase to the Southern aspect, flooding the stairwell with natural light - Ceiling spotlights - Electric radiator - Chrome switches and sockets - Built-in storage cupboard
View Hallway PhotosKitchen
2.14m x 3.83m
- Positioned to the rear of the property, accessed from the hallway via an opaque glass sliding door, and providing external access to the side decking area via uPVC patio doors - Tiled flooring - Tile effect clad walls - Multi-fuel stove with back boiler providing a secondary central heating option - Range of over/under counter storage units - 1.5 porcelain sink - Laminate work surfaces with countertop lighting - Ceiling spotlights - Electric radiator - Chrome switches and sockets - The property’s electrical consumer unit is located in a cupboard in this room
View Kitchen PhotosLanding
- (1.33m x 1.0m) + (0.95m x 4.66m) - A half-turn staircase rises in three stages to the landing which provides access to the property’s three bedrooms and bathroom - Newly carpeted - Neutrally decorated - Exposed wooden ceiling beams - Feature internal wooden window in the wall adjoining bedroom 2 - Wall mounted light fittings - Electric radiator - Chrome switches and sockets - Two large built-in storage cupboards
View Landing PhotosBedroom 1
4.38m x 3.86m
- Positioned to the South-Eastern corner of the property, accessed from the landing and being dual aspect with uPVC sliding sash-style windows to both sides with deep wooden sills - Large double room - Newly carpeted - Neutrally decorated - Exposed ceiling beams - New modern ceiling light fitting - Electric radiator - Secondary radiator linked to the property’s multi-fuel stove - Chrome switches and sockets - Large built-in storage cupboard
View Bedroom 1 PhotosBedroom 2
3.48m x 3.75m
- Positioned to the front of the property and accessed directly from the landing - Well-proportioned double room - Large uPVC sliding sash-style window to the Eastern aspect with deep wooden sill - Newly carpeted - Neutrally decorated - Exposed wooden ceiling beams - Feature wooden clad wall with LED lighting - Radiator linked to the property’s multi-fuel stove - Chrome switches and sockets - Large built-in storage cupboard
View Bedroom 2 PhotosBedroom 3
2.22m x 3.29m
- Positioned to the North-Western corner of the property and accessed directly from the landing - Well-proportioned single room or office - uPVC sliding sash-style window to the Northern aspect - Two roof light windows to the Western aspect - Newly carpeted - Neutrally decorated - Wall mounted light fittings - Radiator linked to the property’s multi-fuel stove - Chrome switches and sockets - Built-in storage cupboard
View Bedroom 3 PhotosBathroom
1.92m x 1.68m
- Positioned to the North-Eastern corner of the property and accessed directly from the landing - uPVC sliding sash-style window to the Northern aspect - Hand-wash basin with integrated storage below - WC - Tiled flooring - Half-tiled walls - Panel bath with overhead electric shower - Ceiling light fitting - Chrome switches and sockets - Extractor fan
View Bathroom PhotosFloorplans
Outside Spaces
Front Garden
- To the front of the property is a newly installed decked area with glass balustrade providing an outdoor seating area facing South and East - To the side of the property is a further decked seating area providing internal access to the property via uPVC patio doors. This area benefits from a newly installed EV charging point - Shared access over the unadopted outside area, providing the homeowner with the opportunity to park their vehicle
View PhotosLocation
The village of Wearhead is situated towards the top of Weardale, within the North Pennines National Landscape. The area is hugely popular with walkers, cyclists and outdoor enthusiasts, as well as those just looking to get away from busy city life. The village has a primary school, with the nearest secondary schools being in Alston (11 miles) and Wolsingham (14.5 miles).
Properties you may like
By Weardale Property Agency







































































