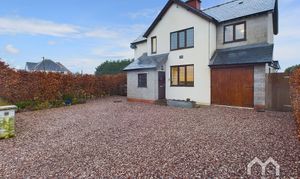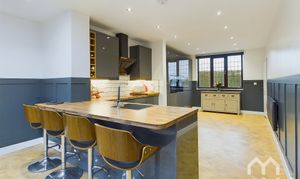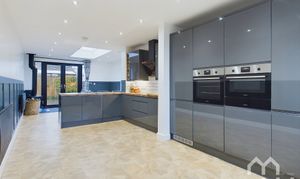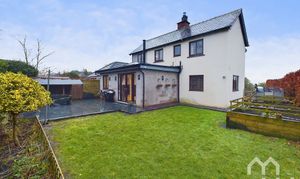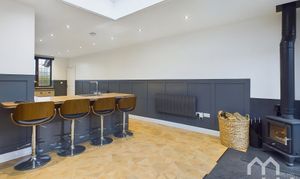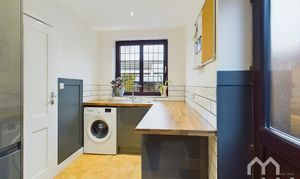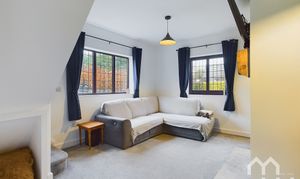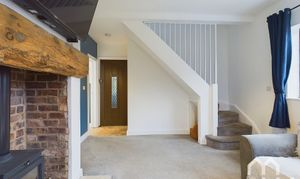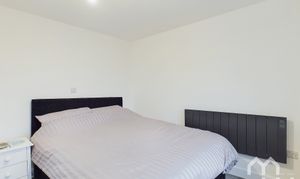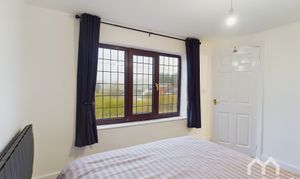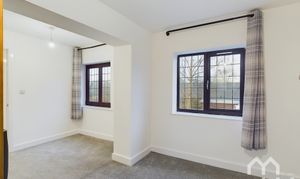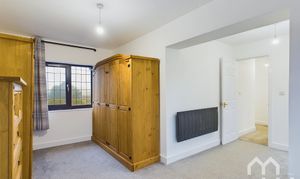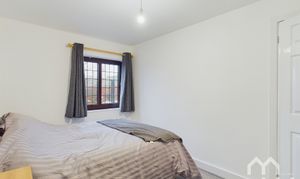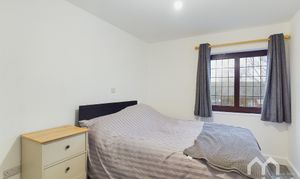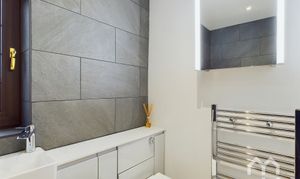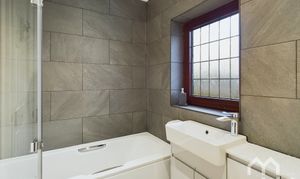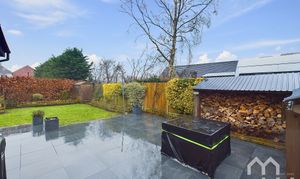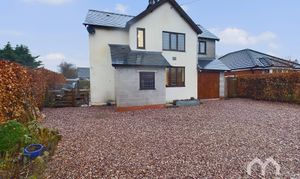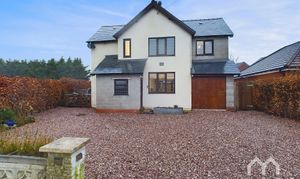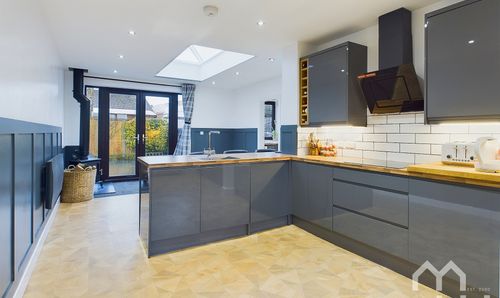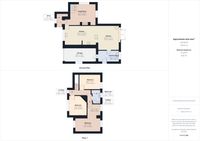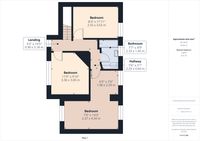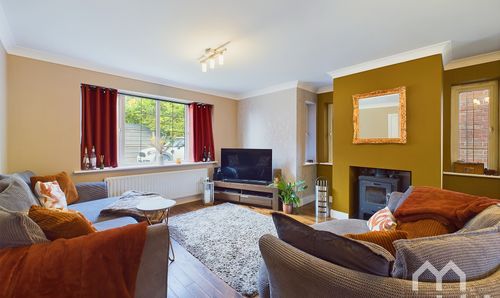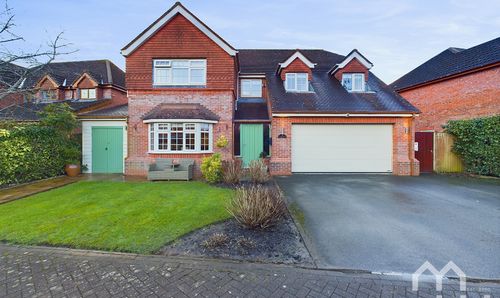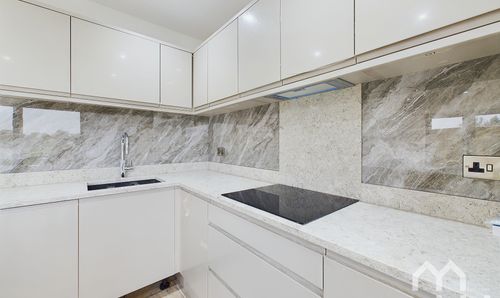3 Bedroom Detached House, Long Moss Lane, Whitestake, PR4
Long Moss Lane, Whitestake, PR4

MovingWorks Limited
4 Bridge Court, Little Hoole
Description
Are you looking for a home on the edge of a popular village, extended and renovated to perfection, with fabulous views and countryside charm?
This beautifully updated three-bedroom home offers the perfect blend of traditional character and modern living, all set in a semi-rural location on a quiet country lane. With stunning West-facing views and just a short walk to local amenities, it’s an ideal home for families, downsizers, or anyone seeking a peaceful lifestyle. Located near some of the best schools in the area, this property combines convenience, style, and practicality.
The heart of the home is the stunning open-plan kitchen and living space, which spans the full length of the property. The kitchen has been thoughtfully designed with a sleek breakfast bar, an electric hob, and two ovens—one being a combination oven—perfect for cooking enthusiasts. With clever built-in storage solutions, the kitchen is both functional and stylish. A cosy log burner and a striking flat roof window flood the space with natural light, creating a warm and welcoming atmosphere, ideal for entertaining or relaxing. A generous utility room leads directly to the integrated single garage, offering versatility as a workshop, home gym, or even a space for pets.
In addition to the open-plan living space, the property features a charming snug room with an exposed brick fireplace and another log burner, providing a cosy retreat for quieter moments.
Upstairs, you’ll find three well-appointed bedrooms. Two of the bedrooms are of similar size, while the third offers an additional space, perfect for use as a dressing room or vanity area. A stylish family bathroom completes the first floor, ensuring comfort and convenience for all residents.
The outdoor space is equally impressive, with a beautifully paved patio area and West-facing garden that’s perfect for sunny summer afternoons. An L-shaped log storage adds a rustic touch, while the lawned garden, bordered by raised planters, is ideal for growing fresh herbs and vegetables—a dream for gardening enthusiasts.
This stunning property combines a picturesque setting, modern comforts, and a family-friendly location. With fabulous views, excellent schools nearby, and a charming village atmosphere, it’s a rare opportunity to own a truly exceptional home. Don’t miss out—book your viewing today!
EPC Rating: D
Other Virtual Tours:
Key Features
- Newly Renovated Detached Home
- West Facing Garden
- Three Bedrooms
- Open Plan Kitchen Living Space
- Driveway with Ample Parking
- Peaceful Semi-Rural Location with Stunning Views
- Buyers Information Pack Available
Property Details
- Property type: House
- Price Per Sq Foot: £294
- Approx Sq Feet: 1,276 sqft
- Plot Sq Feet: 3,843 sqft
- Property Age Bracket: 1910 - 1940
- Council Tax Band: D
Rooms
Entrance
Kitchen
Open plan kitchen living space with excellent range of eye and low level units. Features stainless steel inset sink. Integrated appliances include; dishwasher, fridge freezer, Induction hob, electric oven and combination oven with warming tray. Worktops include breakfast bar. Double doors to rear, window to front. LVT floor.
View Kitchen PhotosKitchen Living Area
Open plan leading from the kitchen. Space for dining area with log burner and electric radiator fitted. LVT floor. Double doors to rear.
View Kitchen Living Area PhotosUtility Room
Excellent range of eye and low level storage units. Features 1 1/2 stainless steel sink. Plumbed for washing machine. Access to garage. Door to side. Window to rear. LVT floor.
View Utility Room PhotosLounge
Fireplace features exposed brick with log burner. Window to side and rear.
View Lounge PhotosLanding
Access to boarded loft.
Bathroom
Three piece suite incorporating panelled bath with mains shower over. Vanity hand wash basin. W.C. Part tiled walls. Tiled floor. Window to rear.
View Bathroom PhotosFloorplans
Outside Spaces
Garden
Rear garden mainly lawned with raised garden sleepers boarding. Patio area with log storage space for al fresco dining with pathway leading to front driveway.
View PhotosParking Spaces
Location
Properties you may like
By MovingWorks Limited
